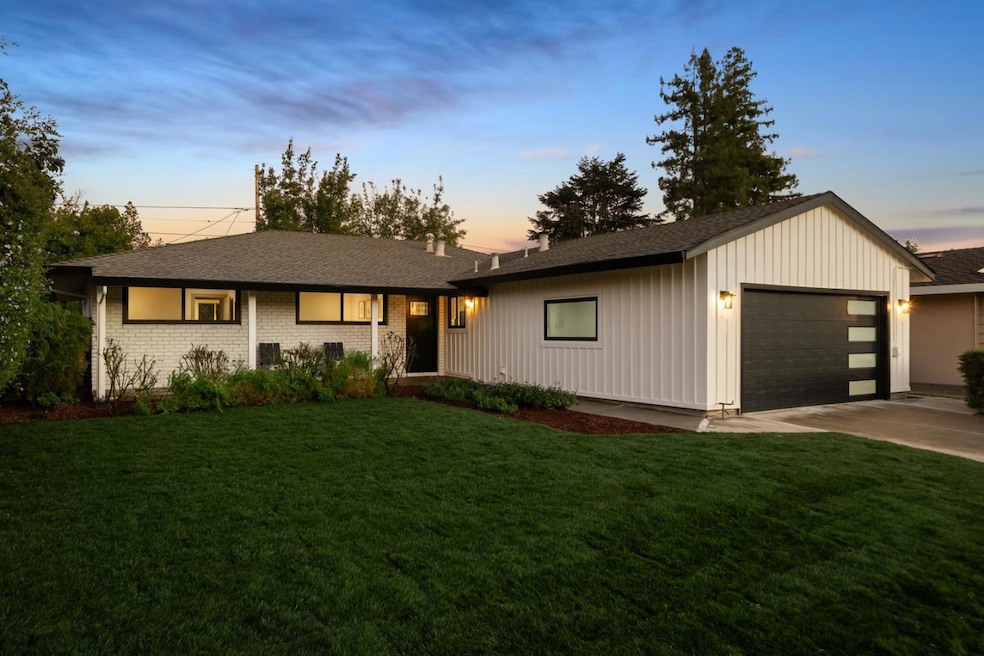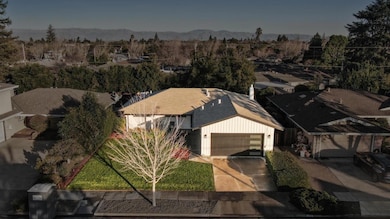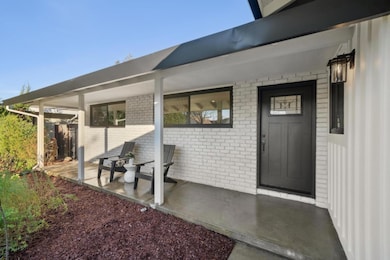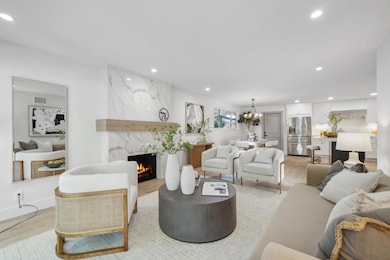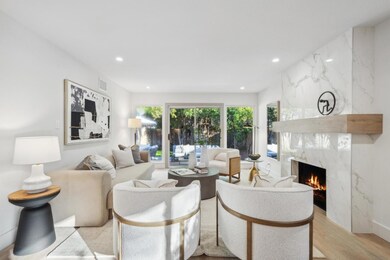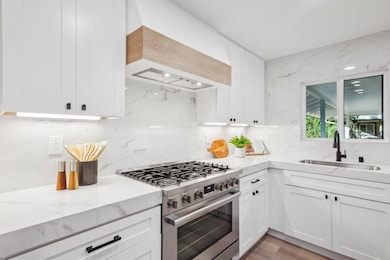
1634 Peacock Ave Sunnyvale, CA 94087
Birdland Neighbors NeighborhoodHighlights
- Wood Flooring
- Marble Bathroom Countertops
- Balcony
- Laurelwood Elementary School Rated A
- Breakfast Area or Nook
- Walk-In Closet
About This Home
As of March 2025Welcome to 1634 Peacock Avenue, nestled in the heart of Sunnyvale and in walking distance to the Apple Campus. This modern home was newly renovated in 2025 and boasts 4 bedrooms and 2 bathrooms. Through the formal entry, you are greeted by an elegant open concept layout. The beautiful chefs kitchen is complete with top-of-the-line stainless-steel appliances, an oversized island, all wood shaker cabinetry and gleaming Magnifica porcelain countertops with matching backsplash. Adjacent to the kitchen is the spacious dining and living area thats perfect for entertaining and relaxing. The primary suite is a true retreat with a walk-in closet and spa-like en-suite bathroom with an oversized glass stall shower. The gorgeous backyard has a large grassy area with plenty of room to entertain and play. Minutes away from Cupertino Village Shopping Centre, Downtown Sunnyvale and Cupertino, Raynor Park, and Kaiser Permanente Santa Clara. Commuter routes such as Lawrence Expressway, highways 85, 101, 280 are just around the corner to complete your ultimate lifestyle. Dont Miss Out.
Home Details
Home Type
- Single Family
Est. Annual Taxes
- $19,421
Year Built
- Built in 1958
Lot Details
- 6,482 Sq Ft Lot
- Gated Home
- Wood Fence
- Sprinklers on Timer
- Mostly Level
- Back Yard Fenced
- Zoning described as R0
Parking
- 2 Car Garage
Home Design
- Wood Frame Construction
- Composition Roof
- Concrete Perimeter Foundation
Interior Spaces
- 1,421 Sq Ft Home
- 1-Story Property
- Wood Burning Fireplace
- Washer and Dryer
Kitchen
- Breakfast Area or Nook
- Eat-In Kitchen
- Gas Oven
- Gas Cooktop
- Range Hood
- Microwave
- Dishwasher
- Ceramic Countertops
Flooring
- Wood
- Tile
Bedrooms and Bathrooms
- 4 Bedrooms
- Walk-In Closet
- Remodeled Bathroom
- 2 Full Bathrooms
- Marble Bathroom Countertops
- Bathtub with Shower
- Bathtub Includes Tile Surround
- Walk-in Shower
Additional Features
- Balcony
- Forced Air Heating and Cooling System
Listing and Financial Details
- Assessor Parcel Number 313-35-063
Map
Home Values in the Area
Average Home Value in this Area
Property History
| Date | Event | Price | Change | Sq Ft Price |
|---|---|---|---|---|
| 03/17/2025 03/17/25 | Sold | $2,925,000 | -3.3% | $2,058 / Sq Ft |
| 02/24/2025 02/24/25 | Pending | -- | -- | -- |
| 02/19/2025 02/19/25 | Price Changed | $3,025,000 | +12.1% | $2,129 / Sq Ft |
| 01/29/2025 01/29/25 | For Sale | $2,698,000 | +17.3% | $1,899 / Sq Ft |
| 10/21/2024 10/21/24 | Sold | $2,300,000 | -- | $1,619 / Sq Ft |
| 10/21/2024 10/21/24 | Pending | -- | -- | -- |
Tax History
| Year | Tax Paid | Tax Assessment Tax Assessment Total Assessment is a certain percentage of the fair market value that is determined by local assessors to be the total taxable value of land and additions on the property. | Land | Improvement |
|---|---|---|---|---|
| 2023 | $19,421 | $1,628,652 | $1,302,924 | $325,728 |
| 2022 | $18,898 | $1,596,719 | $1,277,377 | $319,342 |
| 2021 | $18,830 | $1,565,412 | $1,252,331 | $313,081 |
| 2020 | $18,488 | $1,549,361 | $1,239,490 | $309,871 |
| 2019 | $18,465 | $1,518,983 | $1,215,187 | $303,796 |
| 2018 | $17,274 | $1,489,200 | $1,191,360 | $297,840 |
| 2017 | $17,177 | $1,460,000 | $1,168,000 | $292,000 |
| 2016 | $1,064 | $77,043 | $26,909 | $50,134 |
| 2015 | $1,059 | $75,886 | $26,505 | $49,381 |
| 2014 | $852 | $74,400 | $25,986 | $48,414 |
Mortgage History
| Date | Status | Loan Amount | Loan Type |
|---|---|---|---|
| Open | $810,000 | New Conventional | |
| Previous Owner | $1,600,000 | New Conventional | |
| Previous Owner | $1,234,000 | New Conventional | |
| Previous Owner | $1,387,500 | Adjustable Rate Mortgage/ARM | |
| Previous Owner | $1,470,000 | Adjustable Rate Mortgage/ARM | |
| Previous Owner | $144,500 | Credit Line Revolving | |
| Previous Owner | $1,168,000 | Adjustable Rate Mortgage/ARM |
Deed History
| Date | Type | Sale Price | Title Company |
|---|---|---|---|
| Grant Deed | $2,925,000 | Chicago Title | |
| Grant Deed | $2,300,000 | Chicago Title Company | |
| Grant Deed | $1,460,000 | Cornerstone Title Company | |
| Interfamily Deed Transfer | -- | None Available |
Similar Homes in the area
Source: MLSListings
MLS Number: ML81992111
APN: 313-35-063
- 969 Kennard Way
- 975 Durlane Ct
- 1556 Murre Ln
- 1694 Nighthawk Terrace
- 1696 Waterbird Terrace
- 1145 Dunford Way
- 951 Wood Duck Ave
- 1472 Hampton Dr
- 745 Hibernia Way
- 378 Dawson Dr
- 3520 Brookdale Dr
- 3565 Shafer Dr
- 865 Carlisle Way Unit 128
- 731 Liverpool Way
- 956 Bryant Way
- 857 Carlisle Way Unit 120
- 1396 Gazdar Ct
- 1410 Harrier Ct
- 684 Inverness Way
- 997 Wisteria Terrace
