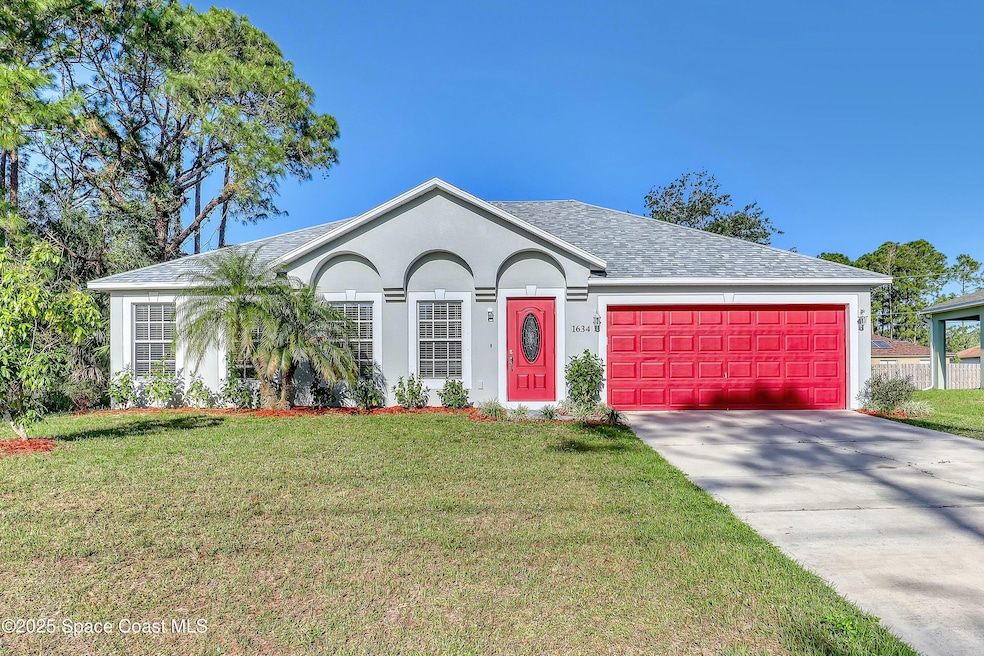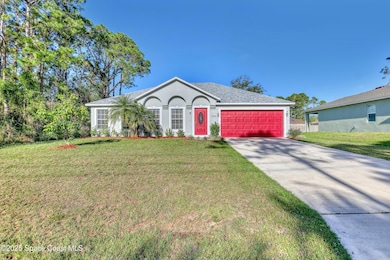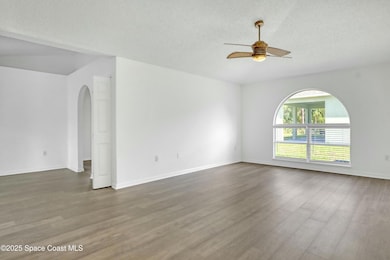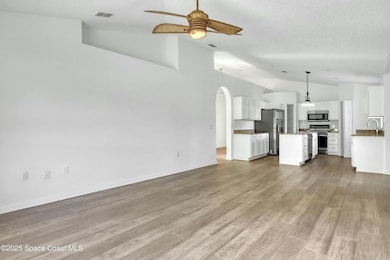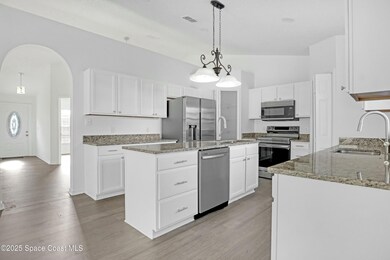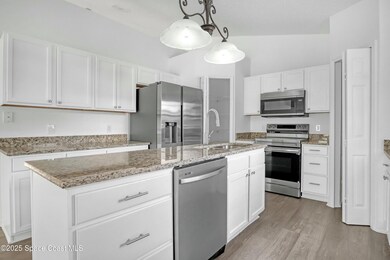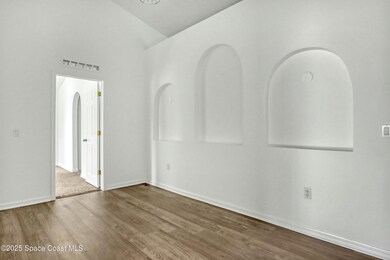
1634 Red Bud Cir NW Palm Bay, FL 32907
Northwest Palm Bay NeighborhoodEstimated payment $2,346/month
Highlights
- No HOA
- Dual Closets
- East Facing Home
- 2 Car Attached Garage
- Central Heating and Cooling System
- Wood Fence
About This Home
Welcome home! This freshly remodeled beauty has all the updates you've been looking for. It's got brand new paint throughout, stylish luxury vinyl plank flooring in the main areas, and soft carpet in all four bedrooms—perfect for cozy mornings and lazy weekends. Also a brand new roof & AC!
The kitchen is right in the heart of the home and features granite countertops, stainless steel appliances, and plenty of space to cook, hang out, or entertain. Vaulted ceilings give the whole place a bright, open feel, and a brand new sliding door leads you out to the fully fenced backyard—great for pets, kids, or just relaxing in your own little outdoor retreat.
Both bathrooms are clean, crisp, and move-in ready! The primary suite offers a walk-in shower along with a soaker tub while the second bathroom offers a shower/tub combo! And don't miss the garage—it's sleek, fresh, and ready for all your storage or hobby needs.
Home Details
Home Type
- Single Family
Est. Annual Taxes
- $4,727
Year Built
- Built in 2006
Lot Details
- 10,019 Sq Ft Lot
- East Facing Home
- Wood Fence
- Few Trees
Parking
- 2 Car Attached Garage
Home Design
- Concrete Siding
- Block Exterior
- Stucco
Interior Spaces
- 1,932 Sq Ft Home
- 1-Story Property
Kitchen
- Electric Range
- Microwave
- Dishwasher
- Disposal
Flooring
- Carpet
- Vinyl
Bedrooms and Bathrooms
- 4 Bedrooms
- Split Bedroom Floorplan
- Dual Closets
- Walk-In Closet
- 2 Full Bathrooms
Schools
- Jupiter Elementary School
- Central Middle School
- Heritage High School
Utilities
- Central Heating and Cooling System
- Well
- Septic Tank
Community Details
- No Home Owners Association
- Port Malabar Unit 41 Subdivision
Listing and Financial Details
- Assessor Parcel Number 28-36-33-01-01852.0-0017.00
Map
Home Values in the Area
Average Home Value in this Area
Tax History
| Year | Tax Paid | Tax Assessment Tax Assessment Total Assessment is a certain percentage of the fair market value that is determined by local assessors to be the total taxable value of land and additions on the property. | Land | Improvement |
|---|---|---|---|---|
| 2023 | $4,473 | $266,660 | $0 | $0 |
| 2022 | $4,021 | $233,660 | $0 | $0 |
| 2021 | $3,723 | $182,920 | $11,000 | $171,920 |
| 2020 | $3,536 | $177,390 | $8,500 | $168,890 |
| 2019 | $3,515 | $165,550 | $8,000 | $157,550 |
| 2018 | $3,265 | $159,960 | $6,500 | $153,460 |
| 2017 | $3,074 | $143,640 | $6,500 | $137,140 |
| 2016 | $2,733 | $132,640 | $5,000 | $127,640 |
| 2015 | $2,497 | $107,250 | $4,000 | $103,250 |
| 2014 | $2,286 | $97,500 | $4,200 | $93,300 |
Property History
| Date | Event | Price | Change | Sq Ft Price |
|---|---|---|---|---|
| 04/19/2025 04/19/25 | Price Changed | $349,900 | +3.2% | $181 / Sq Ft |
| 04/17/2025 04/17/25 | Pending | -- | -- | -- |
| 04/08/2025 04/08/25 | For Sale | $339,000 | -0.3% | $175 / Sq Ft |
| 04/08/2025 04/08/25 | For Sale | $339,900 | +36.0% | $176 / Sq Ft |
| 07/31/2024 07/31/24 | Sold | $250,000 | -16.6% | $129 / Sq Ft |
| 07/09/2024 07/09/24 | Pending | -- | -- | -- |
| 05/10/2024 05/10/24 | For Sale | $299,900 | +161.0% | $155 / Sq Ft |
| 12/20/2013 12/20/13 | Sold | $114,900 | 0.0% | $59 / Sq Ft |
| 09/20/2013 09/20/13 | Pending | -- | -- | -- |
| 09/11/2013 09/11/13 | For Sale | $114,900 | -- | $59 / Sq Ft |
Deed History
| Date | Type | Sale Price | Title Company |
|---|---|---|---|
| Warranty Deed | $250,000 | True Concept Title | |
| Warranty Deed | $114,900 | Prestige Title Brevard Llc | |
| Warranty Deed | $208,000 | State Title Partners Llp | |
| Warranty Deed | $168,500 | Adams Title Inc | |
| Warranty Deed | $16,500 | Adams Title Inc | |
| Warranty Deed | $9,000 | Peninsula Title Services | |
| Warranty Deed | -- | -- | |
| Warranty Deed | $9,100 | -- |
Mortgage History
| Date | Status | Loan Amount | Loan Type |
|---|---|---|---|
| Open | $281,100 | New Conventional | |
| Previous Owner | $201,600 | New Conventional | |
| Previous Owner | $208,000 | No Value Available | |
| Previous Owner | $151,600 | No Value Available |
Similar Homes in Palm Bay, FL
Source: Space Coast MLS (Space Coast Association of REALTORS®)
MLS Number: 1042530
APN: 28-36-33-01-01852.0-0017.00
- 537 Plumbago Rd NW
- 597 Geiger Ct NW
- 556 Plumbago Rd NW
- 424 Krassner Dr NW
- 411 Krassner Dr
- 472 Privet Ct NW
- 0000 Krassner Dr
- 483 Krassner Dr
- 477 Krassner Dr
- 1982 Red Bud Cir NW
- 503 Dixon Rd NW
- 411 Katella Ave NW
- 1736 Delaware St NW
- 577 Oleander Ln NW
- 581 Oleander Ln NW
- 000 Oleander Ln NW
- 1831 Holbrook Rd NW
- 1618 Hayworth Cir NW
- 731 Delano Ave NW
- 598 Holmes Ave NW
