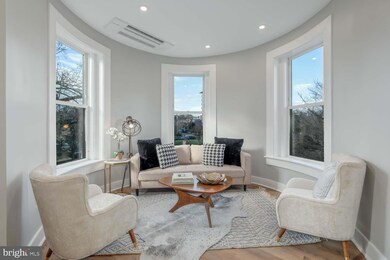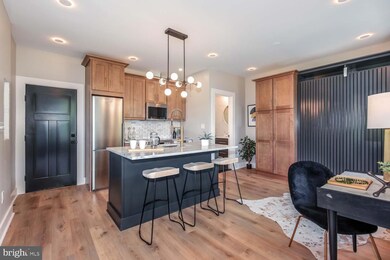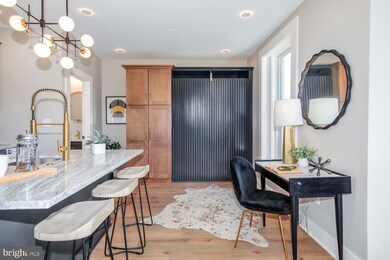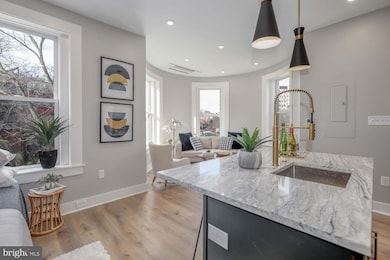
1634 S St NW Unit 3 Washington, DC 20009
Dupont Circle NeighborhoodEstimated payment $2,844/month
Highlights
- Remodeled in 2024
- Open Floorplan
- Wood Flooring
- Ross Elementary School Rated A
- Traditional Architecture
- 1-minute walk to S Street Dog Park
About This Home
TRUE DUPONT LIVING & you can move in tomorrow! The Rochester Condominium Building is a beautiful historic building renovated with Amazing Designer Finishes throughout ... a MUST see and the location is unbeatable. Located on a tree lined street with neighborhood views that hard to replicate from the building's turret - where Unit 3 is located. One will appreciate the high ceilings & amazing windows allowing copious amounts of natural light stream into the space. The efficient gourmet kitchen features luxury appliances & luxury details one has to see to appreciate. The highly-styled bath will give any buyer "bragging rights" to their peers. The location can't be beat with an impressive array of award winning restaurants, boutiques, fitness studios, and services within blocks including the Metro.
Townhouse Details
Home Type
- Townhome
Year Built
- Built in 1885 | Remodeled in 2024
Lot Details
- North Facing Home
- Property is in excellent condition
HOA Fees
- $278 Monthly HOA Fees
Parking
- On-Street Parking
Home Design
- Traditional Architecture
- Brick Exterior Construction
- Slab Foundation
Interior Spaces
- 1 Full Bathroom
- Property has 1 Level
- Open Floorplan
- Built-In Features
- Recessed Lighting
- Wood Flooring
Kitchen
- Electric Oven or Range
- Built-In Microwave
- Dishwasher
- Stainless Steel Appliances
- Kitchen Island
- Upgraded Countertops
Laundry
- Laundry in unit
- Dryer
- Washer
Home Security
Outdoor Features
- Exterior Lighting
Utilities
- Forced Air Heating and Cooling System
- Electric Water Heater
Listing and Financial Details
- Assessor Parcel Number 0178//2134
Community Details
Overview
- Association fees include common area maintenance, exterior building maintenance, lawn care front, reserve funds, sewer, snow removal, trash, water
- Dupont Circle Subdivision
Amenities
- Common Area
Pet Policy
- Pets Allowed
Security
- Carbon Monoxide Detectors
- Fire and Smoke Detector
- Fire Sprinkler System
Map
Home Values in the Area
Average Home Value in this Area
Property History
| Date | Event | Price | Change | Sq Ft Price |
|---|---|---|---|---|
| 04/12/2025 04/12/25 | For Sale | $389,900 | -2.5% | -- |
| 02/19/2025 02/19/25 | For Sale | $399,900 | -- | -- |
Similar Homes in Washington, DC
Source: Bright MLS
MLS Number: DCDC2193634
- 1634 S St NW Unit 3
- 1725 17th St NW Unit 305-307
- 1725 17th St NW Unit 503
- 1611 Riggs Place NW
- 1724 17th St NW Unit 83
- 1620 Riggs Place NW
- 1620 Swann St NW
- 1816 New Hampshire Ave NW Unit 909
- 1816 New Hampshire Ave NW Unit 303
- 1816 New Hampshire Ave NW Unit 210
- 1700 17th St NW Unit 403
- 1830 17th St NW Unit 505
- 1741 S St NW
- 1728 New Hampshire Ave NW Unit B-1
- 1538 Swann St NW
- 1731 S St NW Unit 11
- 1829 16th St NW Unit 4
- 1701 16th St NW Unit 726
- 1701 16th St NW Unit 810
- 1701 16th St NW Unit 707






