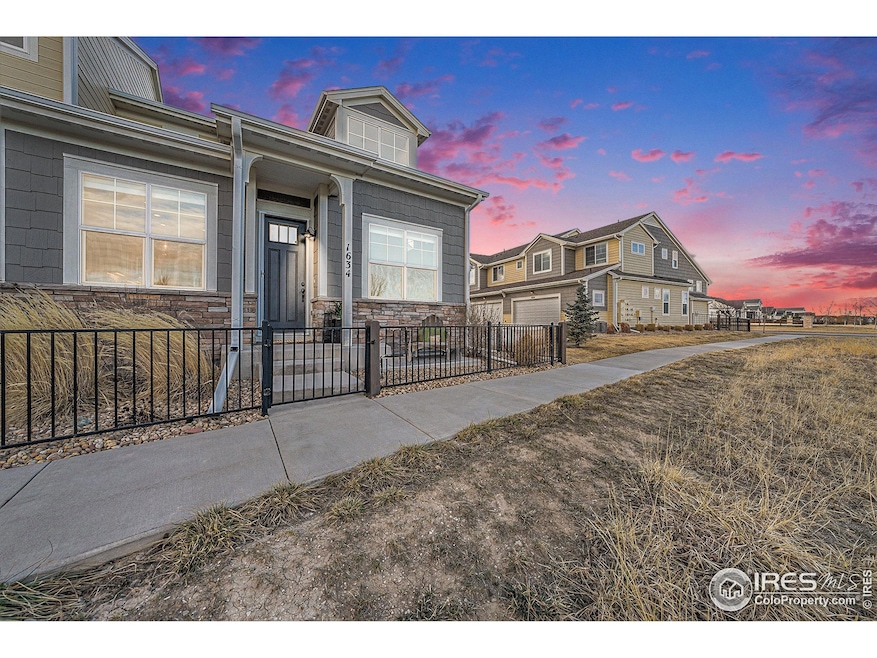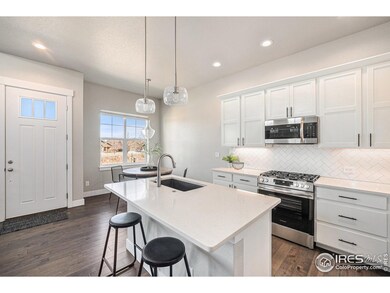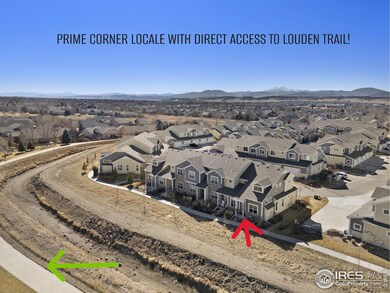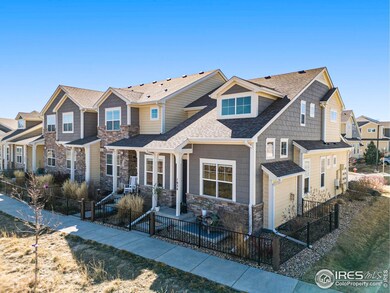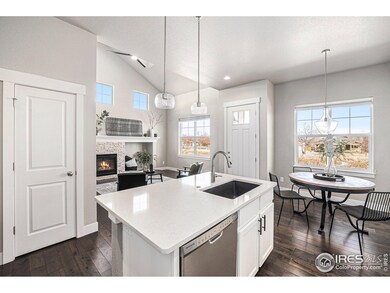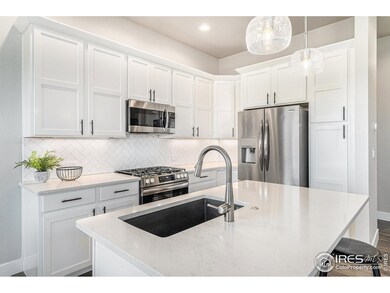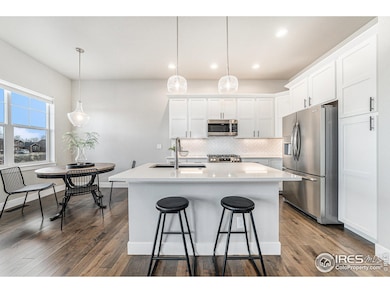
1634 W 50th St Loveland, CO 80538
Highlights
- Open Floorplan
- Cathedral Ceiling
- Loft
- Engineered Wood Flooring
- Main Floor Bedroom
- Corner Lot
About This Home
As of April 2025EXCELLENTLY LOCATED HOME WITH VIEWS, PRIVACY & DIRECT TRAIL ACCESS!! Highly sought after CORNER/END-UNIT townhome, that both sides & backs to OPEN SPACE & TRAILS & includes extended enclosed gated area & an abundance of windows! Walk right out your front door & explore--LOUDEN TRAIL--& the fabulous LVLD Trail System! BRAND-NEW "SLIDE-IN" GAS RANGE, NEW LIGHT Fixtures/ FANS, Paint , NEW cab hardware, rocker plates & more--IT'S ALL IN THE DETAILS!! VA ASSUMABLE LOAN is available for any qualified Buyer seeking RATES reminiscent of days past!!-- NO METRO TAX. This home is MOVE-IN READY & shows like a MODEL!--Open & airy w/soaring ceilings, cool architectural details & an abundance of windows! MAIN-LEVEL living w/main-floor master suite & laundry (Clothes washer & Dryer included!). Spacious LOFT/FLEX Space upstairs, along w/2 more bedrooms & bath w/tub. Insulated & Finished OVER-SIZED 524 sq ft-2 car Gar w/WORKSPACE area (7 x 5) & window, Plus 240V Plug (EV Charger) included. FULL BASEMENT has 3/4 bath & offers room for expansion, or extra storage. Extended FRONT PORCH & ENCLOSED ENTRY w/metal gate & fence wrapping around to the side. Passive Radon System, sump pump, Tankless Hot Water Heater, 92% efficient furnace, A/C, Quartz countertops. HIGH SPEED INTERNET included in HOA Dues! Neighborhood Pocket Park & walking paths. Elementary School info to be verified by Buyer. Don't miss out on this one!!OPEN HOUSE SAT & SUN MAR 8-9TH 1-4 PM
Townhouse Details
Home Type
- Townhome
Est. Annual Taxes
- $2,122
Year Built
- Built in 2019
Lot Details
- 2,761 Sq Ft Lot
- West Facing Home
- Fenced
- Level Lot
HOA Fees
Parking
- 2 Car Attached Garage
- Oversized Parking
- Garage Door Opener
- Driveway Level
Home Design
- Wood Frame Construction
- Composition Roof
- Composition Shingle
Interior Spaces
- 1,712 Sq Ft Home
- 2-Story Property
- Open Floorplan
- Cathedral Ceiling
- Ceiling Fan
- Gas Fireplace
- Double Pane Windows
- Window Treatments
- Living Room with Fireplace
- Home Office
- Loft
- Unfinished Basement
- Basement Fills Entire Space Under The House
- Radon Detector
Kitchen
- Eat-In Kitchen
- Gas Oven or Range
- Microwave
- Dishwasher
- Kitchen Island
- Disposal
Flooring
- Engineered Wood
- Carpet
Bedrooms and Bathrooms
- 3 Bedrooms
- Main Floor Bedroom
- Split Bedroom Floorplan
- Walk-In Closet
- Primary bathroom on main floor
- Walk-in Shower
Laundry
- Laundry on main level
- Dryer
- Washer
Accessible Home Design
- Accessible Hallway
- Accessible Doors
- Low Pile Carpeting
Eco-Friendly Details
- Energy-Efficient HVAC
- Energy-Efficient Thermostat
Outdoor Features
- Patio
- Exterior Lighting
- Separate Outdoor Workshop
Schools
- Centennial Elementary School
- Erwin Middle School
- Loveland High School
Utilities
- Forced Air Heating and Cooling System
Listing and Financial Details
- Assessor Parcel Number R1665097
Community Details
Overview
- Association fees include common amenities, trash, snow removal, ground maintenance, management, utilities, maintenance structure, cable TV, water/sewer, hazard insurance
- Built by Landmark
- Kendall Brook 2Nd Sub Subdivision
Recreation
- Park
- Hiking Trails
Map
Home Values in the Area
Average Home Value in this Area
Property History
| Date | Event | Price | Change | Sq Ft Price |
|---|---|---|---|---|
| 04/01/2025 04/01/25 | Sold | $512,500 | -2.4% | $299 / Sq Ft |
| 02/28/2025 02/28/25 | For Sale | $525,000 | +30.0% | $307 / Sq Ft |
| 12/10/2020 12/10/20 | Off Market | $403,708 | -- | -- |
| 09/12/2019 09/12/19 | Sold | $403,708 | +0.5% | $236 / Sq Ft |
| 03/27/2019 03/27/19 | Price Changed | $401,578 | +3.0% | $235 / Sq Ft |
| 11/17/2018 11/17/18 | For Sale | $389,900 | -- | $228 / Sq Ft |
Tax History
| Year | Tax Paid | Tax Assessment Tax Assessment Total Assessment is a certain percentage of the fair market value that is determined by local assessors to be the total taxable value of land and additions on the property. | Land | Improvement |
|---|---|---|---|---|
| 2025 | $2,122 | $31,256 | $7,598 | $23,658 |
| 2024 | $2,122 | $31,256 | $7,598 | $23,658 |
| 2022 | $2,144 | $26,223 | $6,165 | $20,058 |
| 2021 | $2,144 | $26,977 | $6,342 | $20,635 |
| 2020 | $2,148 | $27,013 | $4,219 | $22,794 |
| 2019 | $469 | $6,003 | $6,003 | $0 |
| 2018 | $699 | $8,497 | $8,497 | $0 |
| 2017 | $103 | $1,450 | $1,450 | $0 |
Mortgage History
| Date | Status | Loan Amount | Loan Type |
|---|---|---|---|
| Previous Owner | $398,700 | VA | |
| Previous Owner | $403,708 | VA |
Deed History
| Date | Type | Sale Price | Title Company |
|---|---|---|---|
| Warranty Deed | $512,500 | Land Title Guarantee | |
| Special Warranty Deed | $403,708 | Heritage Title Company |
Similar Homes in Loveland, CO
Source: IRES MLS
MLS Number: 1026781
APN: 96344-08-005
- 1678 W 50th St
- 1708 W 50th St
- 1744 W 50th St
- 4910 Laporte Ave
- 1876 La Salle Dr
- 5001 Avon Ave
- 5025 Avon Ave
- 5037 Avon Ave
- 5061 Avon Ave
- 1888 La Salle Dr
- 1975 Mississippi St
- 5021 Zamara St
- 5033 Zamara St
- 5081 Zamara St
- 1319 Crabapple Dr
- 5042 Stonewall St
- 5058 Stonewall St
- 5473 Segundo Dr
- 1231 Autumn Purple Dr
- 1230 Crabapple Dr
