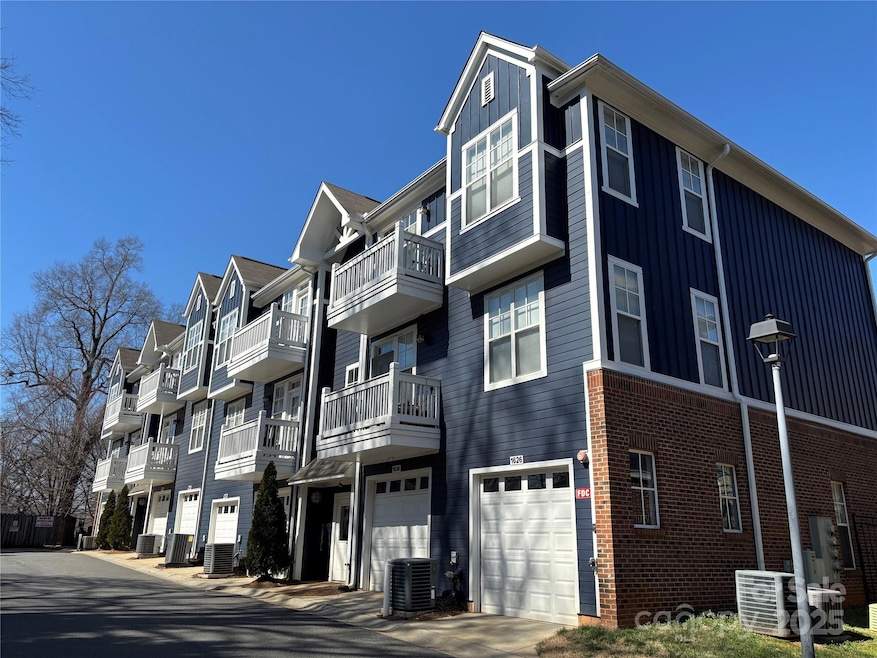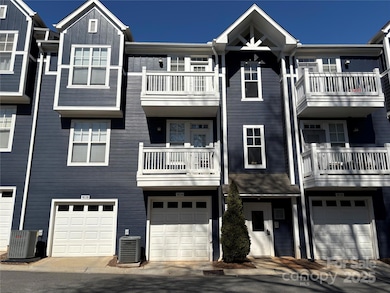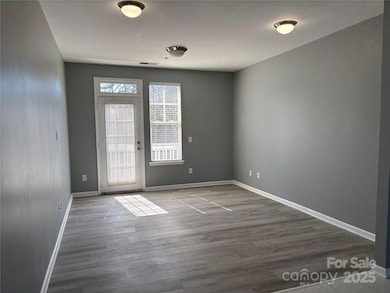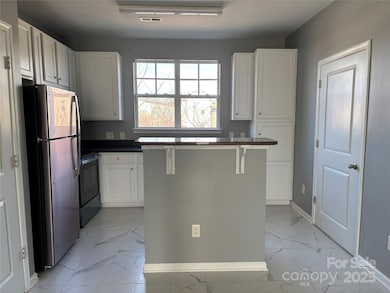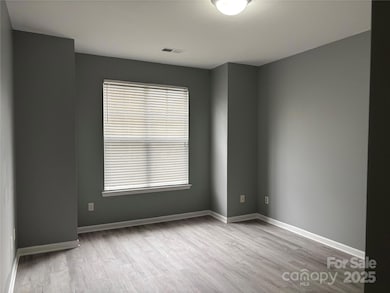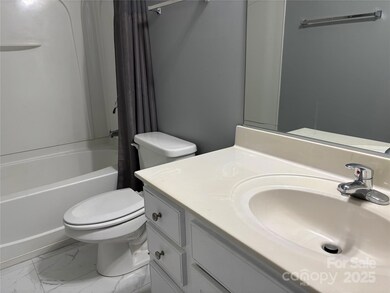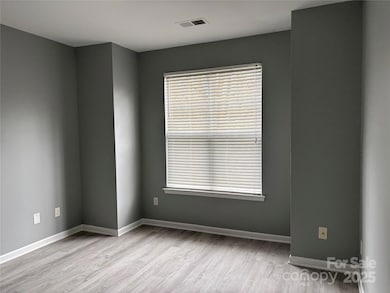
1634 Walnut View Dr Unit 21 Charlotte, NC 28208
Wesley Heights NeighborhoodEstimated payment $2,652/month
Highlights
- 1 Car Detached Garage
- 1-Story Property
- Central Heating and Cooling System
- Laundry Room
About This Home
Spacious 2 bedroom 2 full bathroom top (3rd) floor condo with a 1 car garage in Wesley Heights (adjacent to Uptown). 2 blocks from CATS Gold Line Wesley Heights station. Within 1/2 (0.50) mile of I-77, Frazier Park, Johnson C. Smith, and Johnson & Wales. All electric appliances. New refrigerator, range/oven, and microwave (purchased in December 2024). In unit stacked washer/dryer. This property is also available for rent.
Listing Agent
Keller Williams Unlimited Brokerage Email: andy.patel@kw.com License #232046

Property Details
Home Type
- Condominium
Est. Annual Taxes
- $2,489
Year Built
- Built in 2007
HOA Fees
- $218 Monthly HOA Fees
Parking
- 1 Car Detached Garage
- Assigned Parking
Home Design
- Brick Exterior Construction
- Slab Foundation
- Hardboard
Interior Spaces
- 952 Sq Ft Home
- 1-Story Property
- Laundry Room
Kitchen
- Electric Oven
- Electric Range
- Microwave
- Dishwasher
- Disposal
Bedrooms and Bathrooms
- 2 Main Level Bedrooms
- 2 Full Bathrooms
Schools
- Bruns Avenue Elementary School
- Ranson Middle School
- West Charlotte High School
Utilities
- Central Heating and Cooling System
- Heat Pump System
- Electric Water Heater
- Cable TV Available
Community Details
- Hawthorne Management Co. Association, Phone Number (704) 377-0114
- Walnut Hill Condos
- Walnut Hill Subdivision
- Mandatory home owners association
Listing and Financial Details
- Assessor Parcel Number 071-011-61
Map
Home Values in the Area
Average Home Value in this Area
Tax History
| Year | Tax Paid | Tax Assessment Tax Assessment Total Assessment is a certain percentage of the fair market value that is determined by local assessors to be the total taxable value of land and additions on the property. | Land | Improvement |
|---|---|---|---|---|
| 2023 | $2,489 | $308,462 | $0 | $308,462 |
| 2022 | $2,202 | $228,200 | $0 | $228,200 |
| 2021 | $2,317 | $228,200 | $0 | $228,200 |
| 2020 | $2,202 | $228,200 | $0 | $228,200 |
| 2019 | $2,294 | $228,200 | $0 | $228,200 |
| 2018 | $2,144 | $157,800 | $48,000 | $109,800 |
| 2017 | $2,106 | $157,800 | $48,000 | $109,800 |
| 2016 | $2,096 | $157,800 | $48,000 | $109,800 |
| 2015 | $2,085 | $157,800 | $48,000 | $109,800 |
| 2014 | $2,066 | $157,800 | $48,000 | $109,800 |
Property History
| Date | Event | Price | Change | Sq Ft Price |
|---|---|---|---|---|
| 03/26/2025 03/26/25 | For Rent | $1,800 | 0.0% | -- |
| 03/18/2025 03/18/25 | For Sale | $399,000 | -- | $419 / Sq Ft |
Deed History
| Date | Type | Sale Price | Title Company |
|---|---|---|---|
| Warranty Deed | $178,500 | None Available |
Mortgage History
| Date | Status | Loan Amount | Loan Type |
|---|---|---|---|
| Closed | $140,000 | Purchase Money Mortgage |
Similar Homes in Charlotte, NC
Source: Canopy MLS (Canopy Realtor® Association)
MLS Number: 4234903
APN: 071-011-61
- 1617 Cannon View Ln
- 1525 Walnut View Dr Unit 39
- 231 Uptown Dr W
- 310 Wesley Heights Way
- 324 Uptown Dr W
- 1727 Cannon View Ln
- 327 Uptown Dr W
- 1420 W 4th St
- 1412 W 4th St
- 416 Wesley Heights Way
- 1519 and 1521 Montgomery St
- 1509 Montgomery St
- 648 W End Dr
- 1651 Duckworth Ave
- 1659 Duckworth Ave
- 582 W End Dr
- 225 Flint St
- 227 Flint St
- 228 Flint St
- 312 & 314 Flint St
