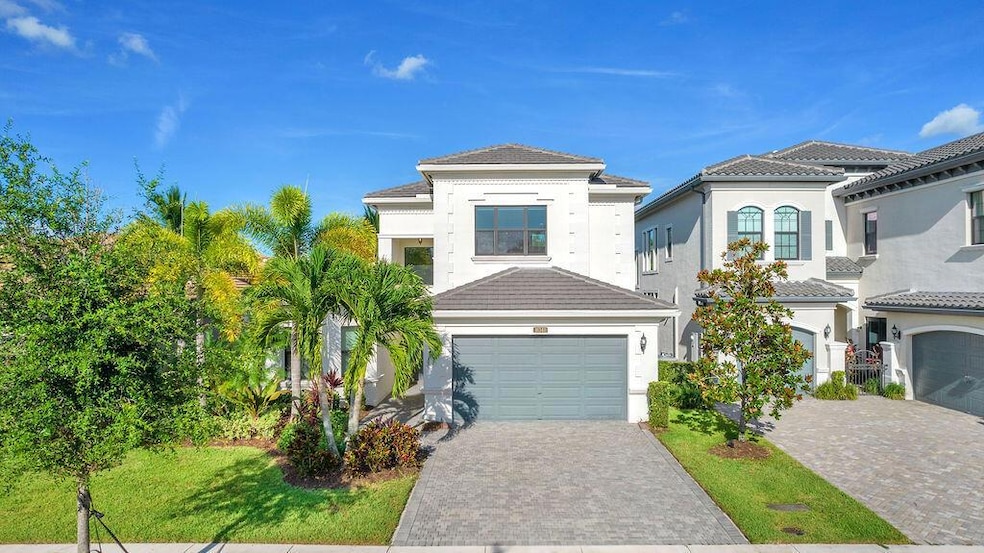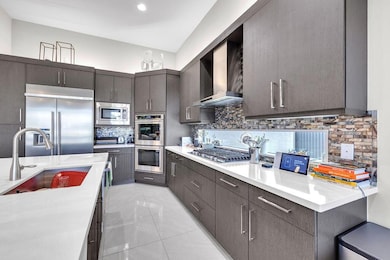
16340 Cabernet Dr Delray Beach, FL 33446
West Delray NeighborhoodHighlights
- Lake Front
- Community Cabanas
- Gated Community
- Whispering Pines Elementary School Rated A-
- Home Theater
- Clubhouse
About This Home
As of December 2024Welcome to 16340 Cabernet Dr, located in the prestigious Seven Bridges community. This impeccably renovated Summit Grande model offers luxurious living with 3 spacious bedrooms, 4 full bathrooms, an office/den, and a loft converted into a 4th bedroom.Boasting over $250,000 in upgrades, this home features custom floors throughout, fully renovated bathrooms, and a highly upgraded kitchen. The retractable screened-in patio with a serene lake view provides the perfect setting for relaxation and entertaining. Additional highlights include custom walk-in cabinets, stylish window treatments, and an impressive wine cellar ideal for hosting guests.
Home Details
Home Type
- Single Family
Est. Annual Taxes
- $14,588
Year Built
- Built in 2019
Lot Details
- 6,761 Sq Ft Lot
- Lake Front
- Property is zoned AGR-PU
HOA Fees
- $1,036 Monthly HOA Fees
Parking
- 2 Car Garage
- Garage Door Opener
Interior Spaces
- 3,277 Sq Ft Home
- 2-Story Property
- Built-In Features
- Vaulted Ceiling
- Fireplace
- Entrance Foyer
- Home Theater
- Den
- Sun or Florida Room
Kitchen
- Microwave
- Ice Maker
- Dishwasher
- Trash Compactor
- Disposal
Flooring
- Wood
- Tile
- Vinyl
Bedrooms and Bathrooms
- 4 Bedrooms
- Split Bedroom Floorplan
- Closet Cabinetry
- Walk-In Closet
- 4 Full Bathrooms
- Separate Shower in Primary Bathroom
Laundry
- Laundry Room
- Dryer
- Washer
Home Security
- Impact Glass
- Fire and Smoke Detector
Schools
- Whispering Pines Elementary School
Utilities
- Cooling Available
- Heating Available
- Gas Water Heater
Listing and Financial Details
- Assessor Parcel Number 00424630110006410
Community Details
Overview
- Built by GL Homes
- Hyder Agr Pud Pl 7 Subdivision
Amenities
- Sauna
- Clubhouse
- Game Room
Recreation
- Tennis Courts
- Community Basketball Court
- Pickleball Courts
- Community Cabanas
- Community Pool
Security
- Resident Manager or Management On Site
- Gated Community
Map
Home Values in the Area
Average Home Value in this Area
Property History
| Date | Event | Price | Change | Sq Ft Price |
|---|---|---|---|---|
| 12/18/2024 12/18/24 | Sold | $1,545,000 | -4.9% | $471 / Sq Ft |
| 10/31/2024 10/31/24 | Pending | -- | -- | -- |
| 10/03/2024 10/03/24 | Price Changed | $1,625,000 | -3.0% | $496 / Sq Ft |
| 08/11/2024 08/11/24 | For Sale | $1,675,000 | -- | $511 / Sq Ft |
Tax History
| Year | Tax Paid | Tax Assessment Tax Assessment Total Assessment is a certain percentage of the fair market value that is determined by local assessors to be the total taxable value of land and additions on the property. | Land | Improvement |
|---|---|---|---|---|
| 2024 | $14,918 | $929,383 | -- | -- |
| 2023 | $14,588 | $902,314 | $0 | $0 |
| 2022 | $14,499 | $876,033 | $0 | $0 |
| 2021 | $14,479 | $850,517 | $210,000 | $640,517 |
| 2020 | $13,702 | $758,857 | $0 | $758,857 |
| 2019 | $2,249 | $155,000 | $0 | $155,000 |
| 2018 | $2,063 | $155,000 | $0 | $155,000 |
| 2017 | $1,536 | $85,002 | $0 | $0 |
Mortgage History
| Date | Status | Loan Amount | Loan Type |
|---|---|---|---|
| Previous Owner | $423,000 | Balloon | |
| Previous Owner | $631,166 | Adjustable Rate Mortgage/ARM |
Deed History
| Date | Type | Sale Price | Title Company |
|---|---|---|---|
| Warranty Deed | $1,545,000 | Weston Title & Escrow | |
| Warranty Deed | $1,545,000 | Weston Title & Escrow | |
| Special Warranty Deed | $901,700 | Nova Title Company |
Similar Homes in Delray Beach, FL
Source: BeachesMLS
MLS Number: R11011549
APN: 00-42-46-30-11-000-6410
- 16383 Pantheon Pass
- 16262 Cabernet Dr
- 16424 Pantheon Pass
- 9782 Bozzano Dr
- 9742 Napoli Woods Ln
- 9604 Barletta Winds Point
- 9831 Vitrail Ln
- 9838 Vitrail Ln
- 16071 Quiet Vista Cir
- 9748 Rennes Ln
- 15837 Corintha Terrace
- 9807 Rennes Ln
- 15831 Menton Bay Ct
- 9790 Rennes Ln
- 15814 Menton Bay Ct
- 9980 Marsala Way
- 16804 Couture Ct
- 9303 Hawk Shadow Ln
- 9200 Rockybrook Way
- 9561 Labelle Ct






