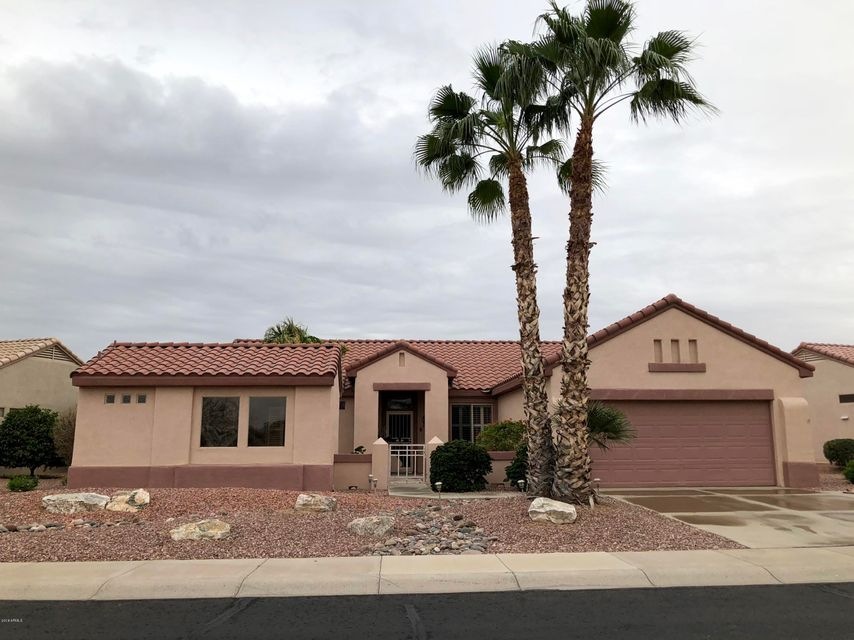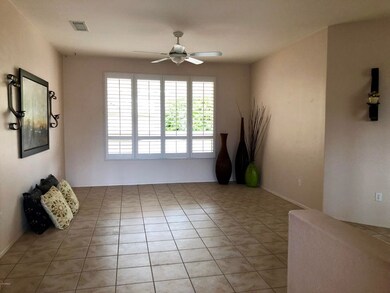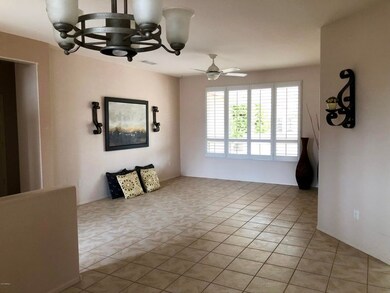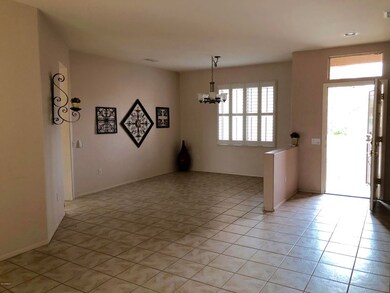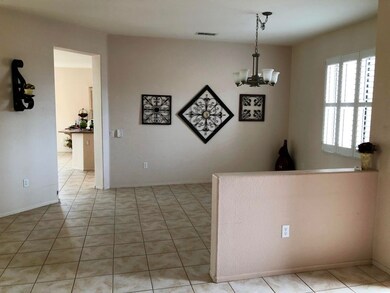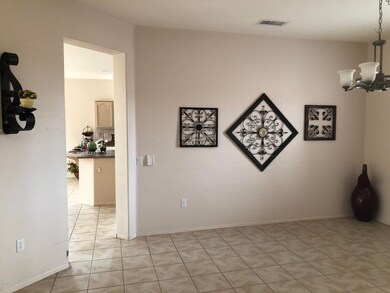
16343 W Sandia Park Dr Surprise, AZ 85374
Sun City Grand NeighborhoodHighlights
- Guest House
- Golf Course Community
- Mountain View
- Willow Canyon High School Rated A-
- Fitness Center
- Clubhouse
About This Home
As of April 20252 BR / 2 BA 1712 SF main house and 1 BR / 1 BA 247 SF quest house/casita on beautiful lot with GOLF COURSE VIEWS from private front court yard! Expanded covered back patio features rock waterfall. Beautiful floorpan with loads of tile and plantation shutters. Bright open kitchen with corian counters, breakfast bar & pantry. Master suite features bay window, walk-in mirrored closet and secondary closet, private toilet room, shower with built-in seat, and double sinks. Converted space off kitchen has been made into convenient office/craft area. 2.5 car garage now houses laundry with plenty of storage room. Darling casita has separate courtyard entrance, golf course views, full bathroom and walk-in sized closet -- just perfect for guests, office or hobby space! Water softener and RO, too! Working water feature with timer on garage side of the house. AC replaced in 2014, newer water heater, also a water softener! Age restricted community. One owner/occupant must be at least 55. Sun City Grand/Buyer fees: One time CARE fee of $1370, Transfer Fee $100, Architectural Review Fee $170 and Homeowner Activity Card dues $1370 for up to 2 members in household. Dues are paid annually (subject to change). Disclosure Fee of $130 paid by seller.
Home Details
Home Type
- Single Family
Est. Annual Taxes
- $2,003
Year Built
- Built in 1999
Lot Details
- 9,191 Sq Ft Lot
- Desert faces the front and back of the property
- Partially Fenced Property
- Block Wall Fence
- Front and Back Yard Sprinklers
- Sprinklers on Timer
- Private Yard
HOA Fees
- $204 Monthly HOA Fees
Parking
- 2.5 Car Direct Access Garage
- Garage Door Opener
- Golf Cart Garage
Home Design
- Santa Fe Architecture
- Wood Frame Construction
- Tile Roof
- Stucco
Interior Spaces
- 1,959 Sq Ft Home
- 1-Story Property
- Ceiling height of 9 feet or more
- Ceiling Fan
- Double Pane Windows
- Solar Screens
- Mountain Views
Kitchen
- Built-In Microwave
- Dishwasher
Flooring
- Carpet
- Tile
Bedrooms and Bathrooms
- 3 Bedrooms
- 3 Bathrooms
- Dual Vanity Sinks in Primary Bathroom
Laundry
- Dryer
- Washer
Schools
- Adult Elementary And Middle School
- Adult High School
Utilities
- Refrigerated Cooling System
- Heating System Uses Natural Gas
- Water Filtration System
- Water Softener
- High Speed Internet
- Cable TV Available
Additional Features
- No Interior Steps
- Covered patio or porch
- Guest House
Listing and Financial Details
- Tax Lot 188
- Assessor Parcel Number 232-35-587
Community Details
Overview
- Association fees include ground maintenance
- Cam Association, Phone Number (623) 546-7444
- Built by Del Webb
- Sun City Grand Mountain View 1 Subdivision, P9103, Manzanita Floorplan
Amenities
- Clubhouse
- Recreation Room
Recreation
- Golf Course Community
- Tennis Courts
- Fitness Center
- Heated Community Pool
- Community Spa
- Bike Trail
Map
Home Values in the Area
Average Home Value in this Area
Property History
| Date | Event | Price | Change | Sq Ft Price |
|---|---|---|---|---|
| 04/22/2025 04/22/25 | Sold | $450,000 | -4.8% | $263 / Sq Ft |
| 03/16/2025 03/16/25 | Price Changed | $472,500 | -0.5% | $276 / Sq Ft |
| 02/18/2025 02/18/25 | For Sale | $475,000 | +5.6% | $277 / Sq Ft |
| 02/11/2025 02/11/25 | Off Market | $450,000 | -- | -- |
| 01/05/2025 01/05/25 | Price Changed | $475,000 | -2.1% | $277 / Sq Ft |
| 11/26/2024 11/26/24 | Price Changed | $485,000 | -3.0% | $283 / Sq Ft |
| 10/18/2024 10/18/24 | For Sale | $500,000 | +87.3% | $292 / Sq Ft |
| 04/18/2018 04/18/18 | Sold | $267,000 | -1.1% | $136 / Sq Ft |
| 03/15/2018 03/15/18 | Pending | -- | -- | -- |
| 03/09/2018 03/09/18 | Price Changed | $269,900 | -3.6% | $138 / Sq Ft |
| 02/14/2018 02/14/18 | For Sale | $279,900 | -- | $143 / Sq Ft |
Tax History
| Year | Tax Paid | Tax Assessment Tax Assessment Total Assessment is a certain percentage of the fair market value that is determined by local assessors to be the total taxable value of land and additions on the property. | Land | Improvement |
|---|---|---|---|---|
| 2025 | $1,974 | $28,538 | -- | -- |
| 2024 | $2,624 | $27,179 | -- | -- |
| 2023 | $2,624 | $32,610 | $6,520 | $26,090 |
| 2022 | $2,600 | $27,260 | $5,450 | $21,810 |
| 2021 | $2,701 | $25,370 | $5,070 | $20,300 |
| 2020 | $2,669 | $23,850 | $4,770 | $19,080 |
| 2019 | $2,595 | $21,600 | $4,320 | $17,280 |
| 2018 | $2,550 | $20,810 | $4,160 | $16,650 |
| 2017 | $2,003 | $19,510 | $3,900 | $15,610 |
| 2016 | $1,930 | $18,530 | $3,700 | $14,830 |
| 2015 | $1,764 | $17,520 | $3,500 | $14,020 |
Mortgage History
| Date | Status | Loan Amount | Loan Type |
|---|---|---|---|
| Open | $211,000 | New Conventional | |
| Closed | $213,500 | New Conventional |
Deed History
| Date | Type | Sale Price | Title Company |
|---|---|---|---|
| Special Warranty Deed | $267,000 | Lawyers Title Of Arizona Inc | |
| Cash Sale Deed | $10,000 | Lawyers Title Of Arizona Inc | |
| Interfamily Deed Transfer | $10,000 | Lawyers Title Of Arizona Inc | |
| Cash Sale Deed | $250,000 | Lawyers Title Of Arizona Inc | |
| Cash Sale Deed | $220,000 | First American Title Ins Co | |
| Cash Sale Deed | $164,037 | Sun City Title Agency | |
| Warranty Deed | -- | Sun City Title Agency |
Similar Homes in Surprise, AZ
Source: Arizona Regional Multiple Listing Service (ARMLS)
MLS Number: 5723499
APN: 232-35-587
- 16331 W Willow Creek Ln
- 16249 W Copper Point Ln
- 16416 W Rock Springs Ln
- 17409 N Horseshoe Dr
- 16495 W Monteverde Ln
- 16186 W Silver Falls Dr
- 16442 W Quarry Ct
- 17228 N Estrella Vista Dr
- 16220 W Red Rock Dr
- 16121 W Silver Falls Dr
- 17642 N Ironhorse Dr
- 17733 N Escalante Ln
- 16476 W Limestone Dr
- 16351 W Labyrinth Ln
- 17561 N Saddle Ridge Dr
- 17661 N Saddle Ridge Dr
- 17802 N Bridle Ln
- 17882 N Painted Spurge Ct
- 17473 N 167th Dr
- 16427 W Labyrinth Ln
