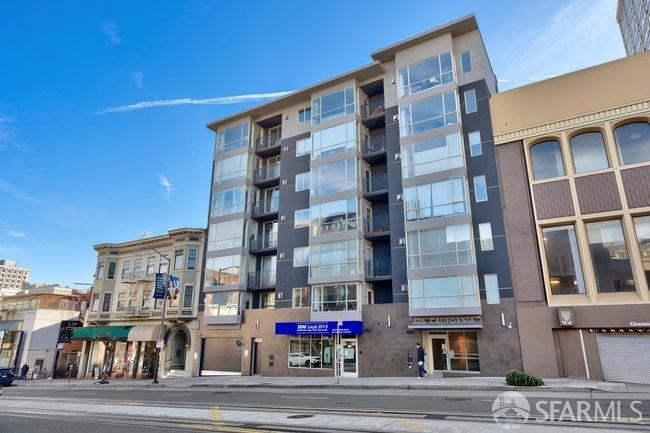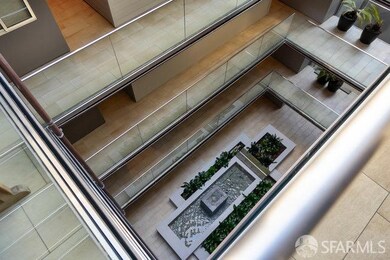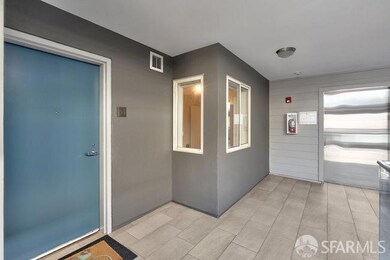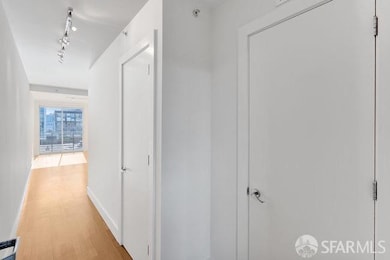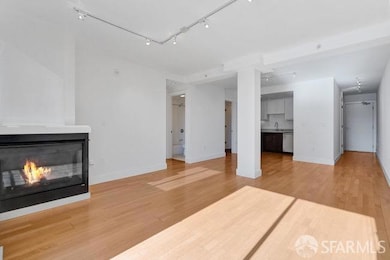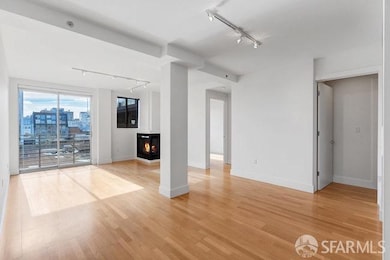
1635 California St Unit 61 San Francisco, CA 94109
Van Ness/Civic Center NeighborhoodEstimated payment $7,020/month
Highlights
- Views of San Francisco
- 1-minute walk to Van Ness And California
- Built-In Refrigerator
- Marina Middle School Rated A-
- Rooftop Deck
- 0.24 Acre Lot
About This Home
Location-Location! This light-filled Nob Hill 2/2/1 condo is in a boutique, professionally managed HOA within blocks of shopping, restaurants, parks and public transportation. The stylish home is on the 6th floor at the peaceful southeast side of the building, which gets wonderful light and offers lovely city views from the open living room and walk-out deck. Enjoy hardwood floors, a corner fireplace, dining area and an open chef's kitchen featuring Caesarstone counters and stainless steel appliances with a gas stove and Bosch dishwasher. Both bedrooms boast large closets! Both baths have Lacava faucets. The primary bath also boasts a large vanity with a caesterstone counter. The second bedroom enjoys the lovely city view. There isstorage space and an in-unit laundry. Other features that come with the property include one-car secure parking, a bike storage room and a private storage room. Don't miss the elevator building with an open-air atrium, a beautiful water feature and a stunning shared roof deck with expansive city views. Enjoy being in a super convenient location with a 99 walkscore! (walkscore.com) Swann's Oyster Depot, Starbucks, Whole Foods and Trader Joe's are also just about a block away. Condo also features a Cable Car commute to the Financial Dist
Property Details
Home Type
- Condominium
Est. Annual Taxes
- $10,636
Year Built
- Built in 2005
HOA Fees
- $843 Monthly HOA Fees
Property Views
- San Francisco
- Panoramic
- City Lights
Home Design
- Contemporary Architecture
- Concrete Foundation
Interior Spaces
- 983 Sq Ft Home
- Fireplace
- Storage Room
- Stacked Washer and Dryer
- Wood Flooring
Kitchen
- Free-Standing Gas Oven
- Microwave
- Built-In Refrigerator
- Dishwasher
- Disposal
Bedrooms and Bathrooms
- Walk-In Closet
- 2 Full Bathrooms
Home Security
- Intercom
- Video Cameras
Parking
- 1 Parking Space
- Side by Side Parking
- Parking Fee
Accessible Home Design
- Accessible Elevator Installed
Outdoor Features
- Balcony
- Rooftop Deck
Utilities
- Heating Available
- Natural Gas Connected
- Internet Available
- Cable TV Available
Listing and Financial Details
- Assessor Parcel Number 0646-042
Community Details
Overview
- Association fees include common areas, elevator, insurance on structure, maintenance exterior, ground maintenance, management, trash
- 36 Units
- Mid-Rise Condominium
Amenities
- Rooftop Deck
Pet Policy
- Pets Allowed
Map
Home Values in the Area
Average Home Value in this Area
Tax History
| Year | Tax Paid | Tax Assessment Tax Assessment Total Assessment is a certain percentage of the fair market value that is determined by local assessors to be the total taxable value of land and additions on the property. | Land | Improvement |
|---|---|---|---|---|
| 2024 | $10,636 | $836,130 | $418,065 | $418,065 |
| 2023 | $10,457 | $819,736 | $409,868 | $409,868 |
| 2022 | $10,248 | $803,664 | $401,832 | $401,832 |
| 2021 | $10,064 | $787,906 | $393,953 | $393,953 |
| 2020 | $10,170 | $779,828 | $389,914 | $389,914 |
| 2019 | $9,776 | $764,538 | $382,269 | $382,269 |
| 2018 | $9,448 | $749,548 | $374,774 | $374,774 |
| 2017 | $9,039 | $734,852 | $367,426 | $367,426 |
| 2016 | $8,879 | $720,444 | $360,222 | $360,222 |
| 2015 | $8,768 | $709,624 | $354,812 | $354,812 |
| 2014 | $8,539 | $695,724 | $347,862 | $347,862 |
Property History
| Date | Event | Price | Change | Sq Ft Price |
|---|---|---|---|---|
| 01/05/2025 01/05/25 | For Sale | $948,000 | 0.0% | $964 / Sq Ft |
| 12/31/2024 12/31/24 | Off Market | $948,000 | -- | -- |
| 10/31/2024 10/31/24 | Price Changed | $948,000 | -5.0% | $964 / Sq Ft |
| 08/16/2024 08/16/24 | For Sale | $998,000 | -- | $1,015 / Sq Ft |
Deed History
| Date | Type | Sale Price | Title Company |
|---|---|---|---|
| Grant Deed | $679,000 | First American Title Company | |
| Grant Deed | -- | First American Title Co |
Mortgage History
| Date | Status | Loan Amount | Loan Type |
|---|---|---|---|
| Open | $40,000 | Purchase Money Mortgage | |
| Previous Owner | $0 | Undefined Multiple Amounts | |
| Previous Owner | $350,000 | Purchase Money Mortgage |
Similar Homes in San Francisco, CA
Source: San Francisco Association of REALTORS® MLS
MLS Number: 424054745
APN: 0646-042
- 1635 California St Unit 61
- 1545 Pine St Unit 1107
- 1545 Pine St Unit 204
- 1545 Pine St Unit 1003
- 81 Frank Norris St Unit 301
- 81 Frank Norris St Unit 701
- 1688 Pine St Unit E1209
- 1688 Pine St Unit 101
- 1405 Van Ness Ave
- 1433 Bush St Unit 702
- 1318 Larkin St
- 1740 Franklin St Unit 10
- 1499 California St
- 1238 Sutter St Unit 401
- 1238 Sutter St Unit 602
- 1238 Sutter St Unit 303
- 1635 Clay St
- 1788 Clay St Unit 702
- 1450 Franklin St Unit 501
- 1601 Larkin St Unit 104
