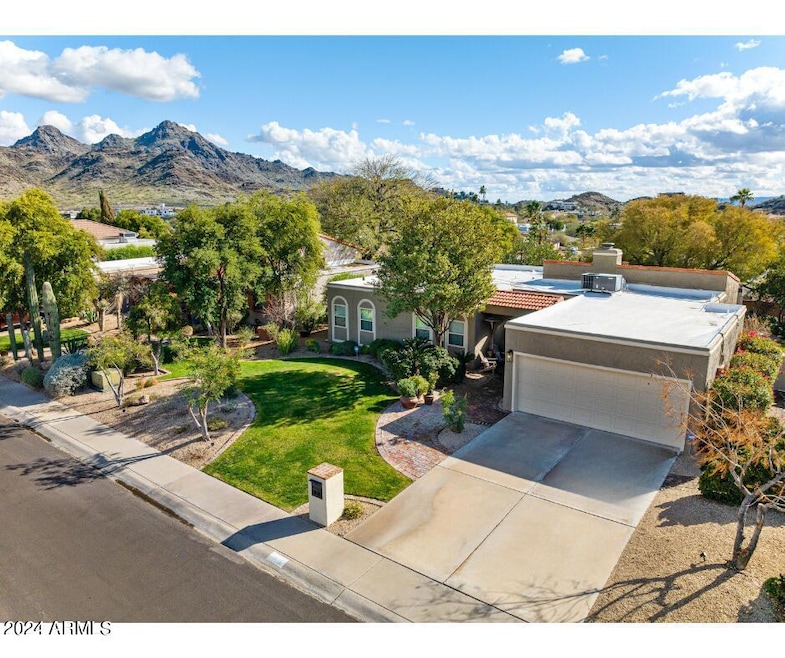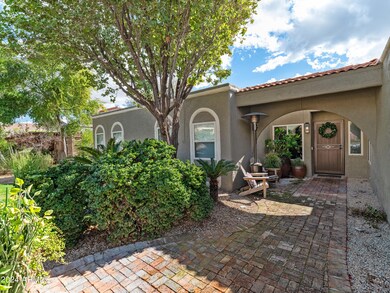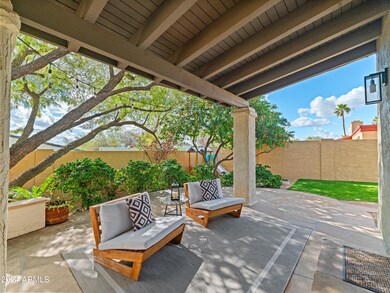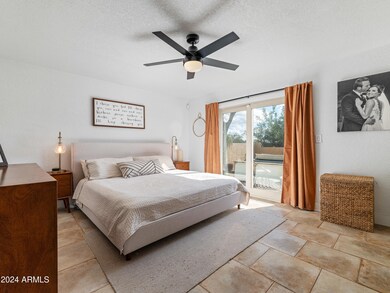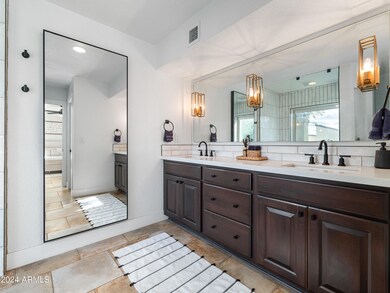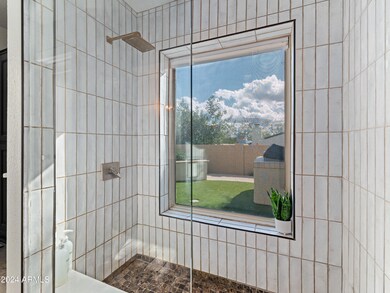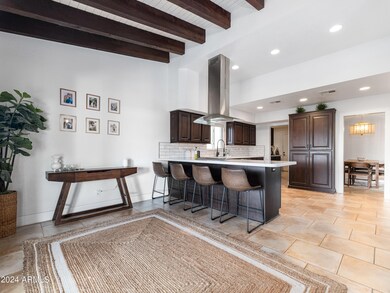
1635 E Butler Dr Phoenix, AZ 85020
North Central NeighborhoodHighlights
- Above Ground Spa
- Mountain View
- Vaulted Ceiling
- Mercury Mine Elementary School Rated A
- Family Room with Fireplace
- Spanish Architecture
About This Home
As of October 2024Discover serenity in central Phoenix w/ breathtaking mountain views! Ideal for hikers, the home offers quick access to Mt. Preserve Trails. NO HOA! The manicured front yard welcomes you. Inside, experience updates such as; white quartz countertops throughout the home, new interior doors, updated backsplash in kitchen & baths, and remodeled showers/tubs. New fixtures, AC unit, & water heater enhance the entire home. The kitchen boasts top-of-the-line appliances, including a wine fridge. The family room with a two-way beehive fireplace and vaulted beamed ceiling, adds charm & warmth. With tile throughout, the interior is both stylish & practical. Outside, the peaceful front & backyards are inviting, with the backyard featuring low-maintenance turf.
Home Details
Home Type
- Single Family
Est. Annual Taxes
- $2,980
Year Built
- Built in 1976
Lot Details
- 8,548 Sq Ft Lot
- Block Wall Fence
- Artificial Turf
- Misting System
- Front and Back Yard Sprinklers
- Grass Covered Lot
Parking
- 2 Car Garage
Home Design
- Spanish Architecture
- Tile Roof
- Foam Roof
- Block Exterior
- Stucco
Interior Spaces
- 2,257 Sq Ft Home
- 1-Story Property
- Furnished
- Vaulted Ceiling
- Two Way Fireplace
- Double Pane Windows
- ENERGY STAR Qualified Windows
- Solar Screens
- Family Room with Fireplace
- 2 Fireplaces
- Tile Flooring
- Mountain Views
Kitchen
- Kitchen Updated in 2021
- Eat-In Kitchen
- Breakfast Bar
- Built-In Microwave
- Kitchen Island
Bedrooms and Bathrooms
- 4 Bedrooms
- Bathroom Updated in 2021
- Primary Bathroom is a Full Bathroom
- 3 Bathrooms
- Dual Vanity Sinks in Primary Bathroom
Outdoor Features
- Above Ground Spa
- Covered patio or porch
- Fire Pit
- Outdoor Storage
- Built-In Barbecue
- Playground
Schools
- Mercury Mine Elementary School
- Shea Middle School
- Shadow Mountain High School
Utilities
- Refrigerated Cooling System
- Heating Available
Listing and Financial Details
- Tax Lot 10
- Assessor Parcel Number 165-20-032
Community Details
Overview
- No Home Owners Association
- Association fees include no fees
- Vista Candelas Subdivision
Recreation
- Bike Trail
Map
Home Values in the Area
Average Home Value in this Area
Property History
| Date | Event | Price | Change | Sq Ft Price |
|---|---|---|---|---|
| 10/09/2024 10/09/24 | Sold | $925,000 | 0.0% | $410 / Sq Ft |
| 09/06/2024 09/06/24 | For Sale | $925,000 | +53.9% | $410 / Sq Ft |
| 05/17/2021 05/17/21 | Sold | $601,000 | +1.0% | $257 / Sq Ft |
| 03/22/2021 03/22/21 | Price Changed | $595,000 | +4.4% | $254 / Sq Ft |
| 03/19/2021 03/19/21 | Pending | -- | -- | -- |
| 03/12/2021 03/12/21 | For Sale | $570,000 | +21.3% | $244 / Sq Ft |
| 10/13/2015 10/13/15 | Sold | $470,000 | -1.1% | $203 / Sq Ft |
| 08/26/2015 08/26/15 | Pending | -- | -- | -- |
| 08/20/2015 08/20/15 | Price Changed | $475,000 | -4.8% | $206 / Sq Ft |
| 08/08/2015 08/08/15 | Price Changed | $499,000 | -3.9% | $216 / Sq Ft |
| 07/28/2015 07/28/15 | For Sale | $519,000 | -- | $225 / Sq Ft |
Tax History
| Year | Tax Paid | Tax Assessment Tax Assessment Total Assessment is a certain percentage of the fair market value that is determined by local assessors to be the total taxable value of land and additions on the property. | Land | Improvement |
|---|---|---|---|---|
| 2025 | $3,049 | $36,141 | -- | -- |
| 2024 | $2,980 | $34,420 | -- | -- |
| 2023 | $2,980 | $51,950 | $10,390 | $41,560 |
| 2022 | $2,952 | $40,660 | $8,130 | $32,530 |
| 2021 | $3,001 | $37,910 | $7,580 | $30,330 |
| 2020 | $2,898 | $36,500 | $7,300 | $29,200 |
| 2019 | $2,911 | $33,600 | $6,720 | $26,880 |
| 2018 | $2,805 | $35,220 | $7,040 | $28,180 |
| 2017 | $2,679 | $32,720 | $6,540 | $26,180 |
| 2016 | $2,636 | $31,360 | $6,270 | $25,090 |
| 2015 | $2,446 | $29,830 | $5,960 | $23,870 |
Mortgage History
| Date | Status | Loan Amount | Loan Type |
|---|---|---|---|
| Open | $802,650 | New Conventional | |
| Previous Owner | $540,000 | New Conventional | |
| Previous Owner | $540,000 | New Conventional | |
| Previous Owner | $229,580 | New Conventional | |
| Previous Owner | $376,000 | New Conventional | |
| Previous Owner | $376,000 | New Conventional | |
| Previous Owner | $125,000 | New Conventional | |
| Previous Owner | $115,000 | Credit Line Revolving | |
| Previous Owner | $80,000 | Unknown |
Deed History
| Date | Type | Sale Price | Title Company |
|---|---|---|---|
| Warranty Deed | $900,000 | Security Title Agency | |
| Warranty Deed | $470,000 | Grand Canyon Title Agency |
Similar Homes in Phoenix, AZ
Source: Arizona Regional Multiple Listing Service (ARMLS)
MLS Number: 6751241
APN: 165-20-032
- 8511 N 16th Place
- 7674 N 16th St Unit 1
- 8227 N 15th Place
- 8420 N 15th St
- 1428 E Las Palmaritas Dr
- 1825 E Northern Ave Unit 225
- 1825 E Northern Ave Unit 275
- 1450 E Royal Palm Rd
- 8451 N 14th St
- 1448 E Royal Palm Rd
- 1340 E Las Palmaritas Dr
- 1422 E Royal Palm Rd
- 8220 N 14th St
- 8139 N 13th Way
- 1747 E Northern Ave Unit 166
- 8045 N 14th St
- 1401 E Puget Ave Unit 24
- 1340 E Golden Ln
- 8137 N 13th Place
- 1219 E Seldon Ln
