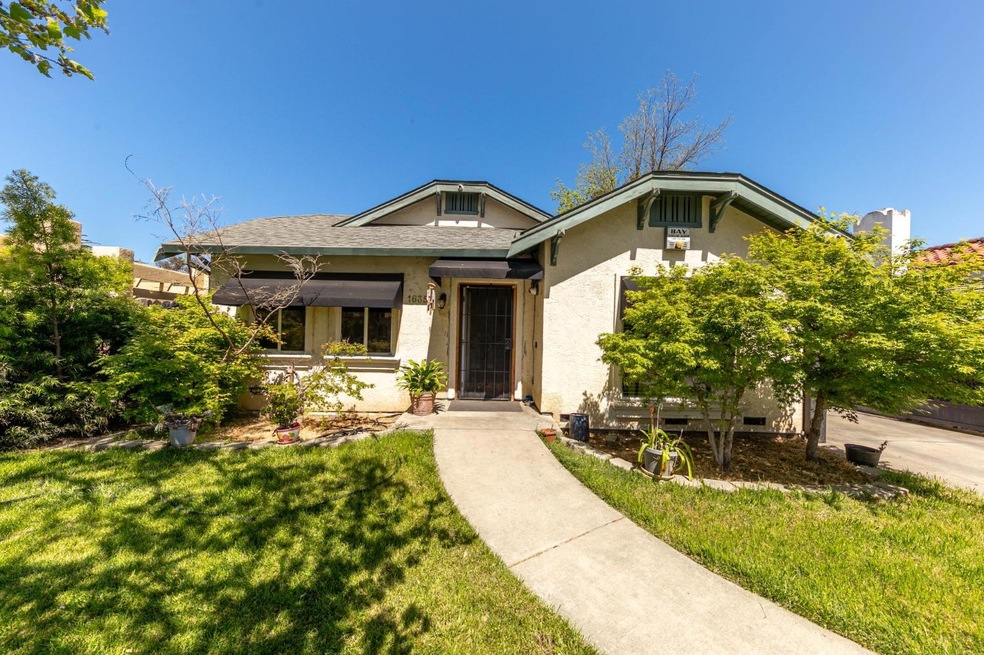
$599,000
- 7 Beds
- 5 Baths
- 5,542 Sq Ft
- 548 E Park St
- Stockton, CA
Assumable loan at 1.99% for this remarkable historic property that offers an extraordinary blend of vintage charm and endless potential!!! Situated on a generous 0.6-acre lot, this home is not only a piece of Stockton's heritage but also a versatile space awaiting your unique touch. With over 5,500 sq. ft., this two-story Colonial Revival gem boasts RV parking, a garden area perfect for outdoor
Palemon Lepe, Jr PL Realty & Property Mgmt
