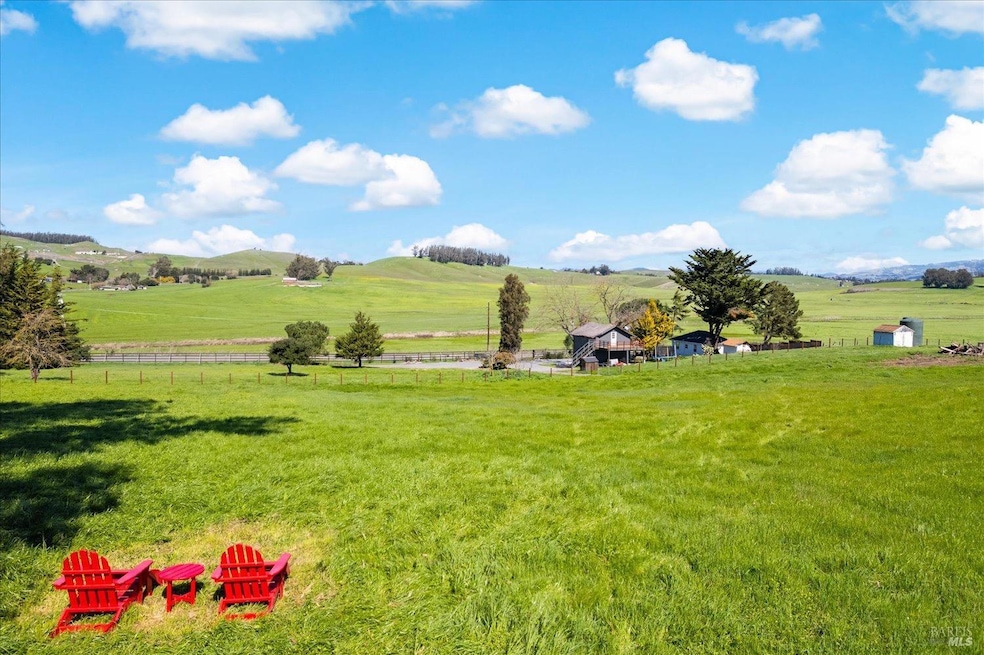
1635 Pepper Rd Petaluma, CA 94952
Highlights
- Barn
- Panoramic View
- 5.76 Acre Lot
- Petaluma Junior High School Rated A-
- Custom Home
- Meadow
About This Home
As of April 2025Country Road...Take me Home! Welcome to this charming, fully-remodeled farmhouse, minutes away from downtown Petaluma, CA. This rare gem is nestled on 5.76 acres of rolling countryside with breathtaking 360 views. If you've been dreaming of a home that embraces the beauty of nature and a simple, slower pace of life, this is it. Step inside and experience this bright, sun-drenched cozy 2bed/1bath residence where modern elegance meets timeless 1920 craftsman farmhouse charm. Every detail has been carefully considered, from custom white maple shaker cabinetry and quartz countertops in the kitchen, open great room and 9ft ceilings, white oak hardwood flooring, floor to ceiling tiles in the Jack'n'Jill bath, to the panoramic vistas seen through the many tempered dual pane windows. Outside, the land is as captivating as the home itself. Whether you're sipping coffee on the front porch, tending your garden, or watching the sunset over rolling hills, this property invites you to slow down and savor the moment. There's plenty of space for horses, vineyards, livestock, and even build your larger dream home. Enjoy what country living provides all while being just a short drive from Petaluma's charming shops, restaurants, and wineries. This is more than a home...it's a lifestyle!
Home Details
Home Type
- Single Family
Est. Annual Taxes
- $705
Year Built
- Built in 1920 | Remodeled
Lot Details
- 5.76 Acre Lot
- Property is Fully Fenced
- Private Lot
- Front Yard Sprinklers
- Meadow
- Property is zoned LEA60
Property Views
- Panoramic
- Pasture
- Mountain
- Hills
- Park or Greenbelt
Home Design
- Custom Home
- Concrete Foundation
- Frame Construction
- Ceiling Insulation
- Shingle Roof
- Composition Roof
- Wood Siding
- Redwood Siding
Interior Spaces
- 768 Sq Ft Home
- 1-Story Property
- Ceiling Fan
- Great Room
- Living Room with Attached Deck
- Open Floorplan
- Dining Room
- Front Gate
- No Washer or Dryer Hookups
Kitchen
- Built-In Gas Range
- Dishwasher
- Quartz Countertops
- Disposal
Flooring
- Wood
- Tile
Bedrooms and Bathrooms
- 2 Bedrooms
- Bathroom on Main Level
- 1 Full Bathroom
Parking
- 20 Parking Spaces
- No Garage
- Gravel Driveway
- Guest Parking
- Uncovered Parking
Outdoor Features
- Balcony
- Courtyard
- Separate Outdoor Workshop
- Shed
- Outbuilding
- Front Porch
Farming
- Barn
Utilities
- Multiple cooling system units
- Ductless Heating Or Cooling System
- Cooling System Mounted In Outer Wall Opening
- Multiple Heating Units
- Heat Pump System
- Underground Utilities
- 220 Volts
- Propane
- Natural Gas Connected
- Private Water Source
- Water Holding Tank
- Well
- Tankless Water Heater
- Septic Pump
- Septic System
- Sewer Holding Tank
- Cable TV Available
Community Details
- Built by Michael Schmidt
Listing and Financial Details
- Assessor Parcel Number 022-030-016-000
Map
Home Values in the Area
Average Home Value in this Area
Property History
| Date | Event | Price | Change | Sq Ft Price |
|---|---|---|---|---|
| 04/09/2025 04/09/25 | Sold | $1,212,000 | +10.7% | $1,578 / Sq Ft |
| 04/01/2025 04/01/25 | Pending | -- | -- | -- |
| 03/12/2025 03/12/25 | For Sale | $1,095,000 | +49.0% | $1,426 / Sq Ft |
| 05/16/2023 05/16/23 | Sold | $735,000 | +5.2% | $957 / Sq Ft |
| 05/13/2023 05/13/23 | Pending | -- | -- | -- |
| 04/07/2023 04/07/23 | For Sale | $699,000 | -- | $910 / Sq Ft |
Tax History
| Year | Tax Paid | Tax Assessment Tax Assessment Total Assessment is a certain percentage of the fair market value that is determined by local assessors to be the total taxable value of land and additions on the property. | Land | Improvement |
|---|---|---|---|---|
| 2023 | $705 | $31,987 | $20,227 | $11,760 |
| 2022 | $353 | $31,361 | $19,831 | $11,530 |
| 2021 | $345 | $30,747 | $19,443 | $11,304 |
| 2020 | $346 | $30,433 | $19,244 | $11,189 |
| 2019 | $340 | $29,837 | $18,867 | $10,970 |
| 2018 | $335 | $29,253 | $18,498 | $10,755 |
| 2017 | $329 | $28,681 | $18,136 | $10,545 |
| 2016 | $307 | $28,120 | $17,781 | $10,339 |
| 2015 | $298 | $27,698 | $17,514 | $10,184 |
| 2014 | $293 | $27,156 | $17,171 | $9,985 |
Mortgage History
| Date | Status | Loan Amount | Loan Type |
|---|---|---|---|
| Open | $969,600 | New Conventional | |
| Previous Owner | $534,000 | New Conventional | |
| Previous Owner | $514,500 | New Conventional |
Deed History
| Date | Type | Sale Price | Title Company |
|---|---|---|---|
| Grant Deed | $1,212,000 | First American Title | |
| Grant Deed | -- | Fidelity National Title Compan | |
| Grant Deed | $735,000 | First American Title | |
| Interfamily Deed Transfer | -- | None Available |
Similar Homes in Petaluma, CA
Source: Bay Area Real Estate Information Services (BAREIS)
MLS Number: 325020283
APN: 022-030-016
- 21 Valen Way
- 27 Valen Way
- 120 Queens Ln
- 220 Stowring Rd
- 239 Live Oak Dr
- 0 Valley View Dr Unit Lot 3 325011226
- 307 King Rd
- 130 Jewett Rd
- 374 Sprauer Rd
- 840 W Railroad Ave
- 9053 Water Rd
- 1355 Rose Ave
- 9123 Red Hill Ct
- 411 Highland Ave
- 6802 Grove St
- 417 Crystal Dr Unit 417
- 4715 Bodega Ave
- 425 W Sierra Ave Unit 9
- 2982 Middle Two Rock Rd
- 90 Jagla St
