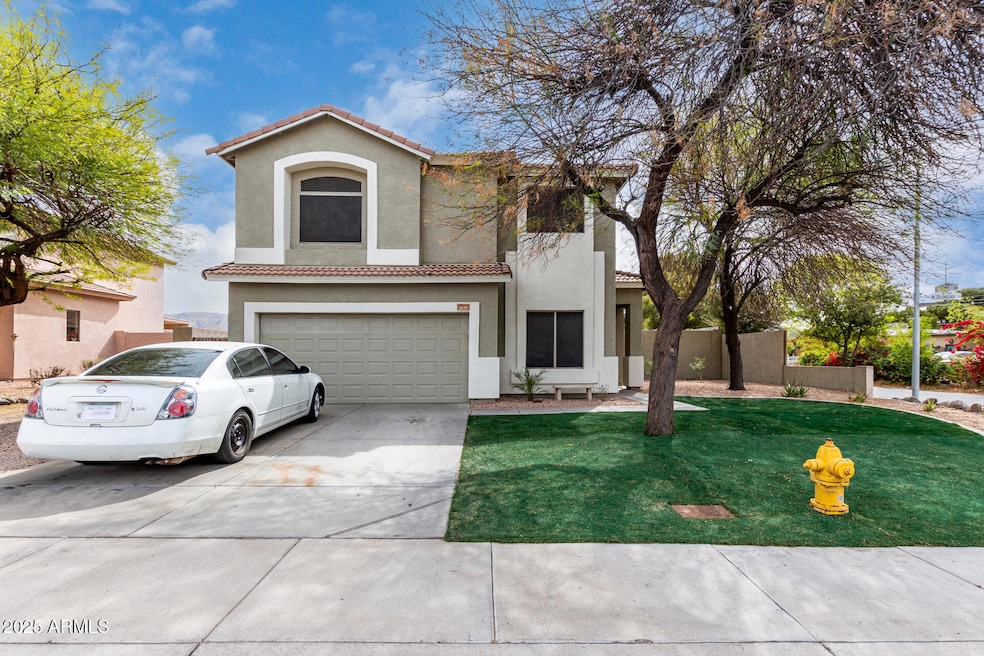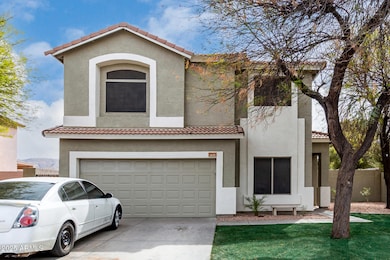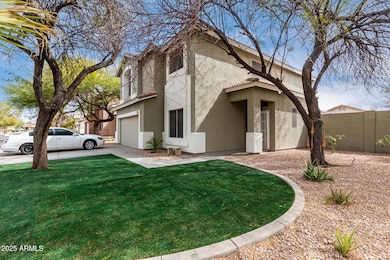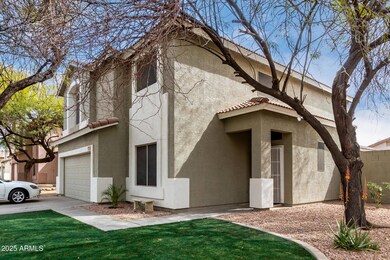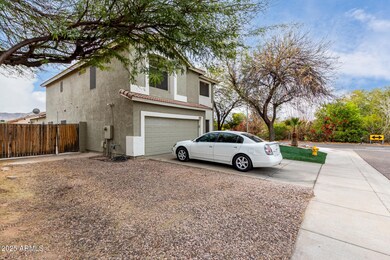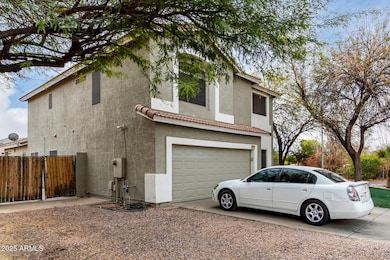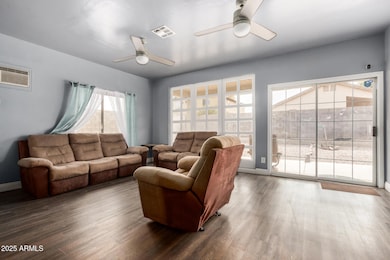
1635 W Dunbar Dr Phoenix, AZ 85041
South Mountain NeighborhoodEstimated payment $3,226/month
Highlights
- RV Gated
- Contemporary Architecture
- Corner Lot
- Phoenix Coding Academy Rated A
- Vaulted Ceiling
- Double Pane Windows
About This Home
Welcome home! This corner lot property showcases a 2-car garage, an RV gate, and pristine artificial turf. Inside, you'll find a living room with high ceilings, a neutral palette, stylish wood-look flooring, and sliding door access to the backyard for seamless indoor-outdoor flow. The gourmet kitchen comes with crisp white cabinetry, SS appliances, and a two-tier peninsula with a breakfast bar. Upstairs, the sizeable loft boasts vaulted ceilings for a spacious atmosphere. The main bedroom offers plush carpeting, a walk-in closet, and a private bathroom with dual sinks. The well-sized backyard includes a full-length covered patio, RV parking space, and ample room for crafting your dream oasis. Don't miss out on this fantastic opportunity!
Open House Schedule
-
Saturday, April 26, 202511:00 am to 2:00 pm4/26/2025 11:00:00 AM +00:004/26/2025 2:00:00 PM +00:00Add to Calendar
-
Saturday, May 03, 202511:00 am to 2:00 pm5/3/2025 11:00:00 AM +00:005/3/2025 2:00:00 PM +00:00Add to Calendar
Home Details
Home Type
- Single Family
Est. Annual Taxes
- $1,976
Year Built
- Built in 2002
Lot Details
- 7,435 Sq Ft Lot
- Block Wall Fence
- Artificial Turf
- Corner Lot
HOA Fees
- $76 Monthly HOA Fees
Parking
- 2 Car Garage
- RV Gated
Home Design
- Contemporary Architecture
- Wood Frame Construction
- Tile Roof
- Stucco
Interior Spaces
- 2,755 Sq Ft Home
- 2-Story Property
- Vaulted Ceiling
- Ceiling Fan
- Double Pane Windows
Kitchen
- Breakfast Bar
- Built-In Microwave
- Laminate Countertops
Flooring
- Carpet
- Vinyl
Bedrooms and Bathrooms
- 5 Bedrooms
- Primary Bathroom is a Full Bathroom
- 3 Bathrooms
- Dual Vanity Sinks in Primary Bathroom
Schools
- V H Lassen Elementary School
- Carl Hayden High School
Utilities
- Cooling Available
- Heating Available
- High Speed Internet
- Cable TV Available
Listing and Financial Details
- Tax Lot 55
- Assessor Parcel Number 105-97-461
Community Details
Overview
- Association fees include ground maintenance
- Lexington Square Association, Phone Number (623) 691-6500
- Lexington Square Subdivision
Recreation
- Community Playground
- Bike Trail
Map
Home Values in the Area
Average Home Value in this Area
Tax History
| Year | Tax Paid | Tax Assessment Tax Assessment Total Assessment is a certain percentage of the fair market value that is determined by local assessors to be the total taxable value of land and additions on the property. | Land | Improvement |
|---|---|---|---|---|
| 2025 | $1,976 | $13,452 | -- | -- |
| 2024 | $1,920 | $12,811 | -- | -- |
| 2023 | $1,920 | $30,900 | $6,180 | $24,720 |
| 2022 | $1,881 | $23,370 | $4,670 | $18,700 |
| 2021 | $1,920 | $21,980 | $4,390 | $17,590 |
| 2020 | $1,896 | $20,250 | $4,050 | $16,200 |
| 2019 | $1,835 | $17,750 | $3,550 | $14,200 |
| 2018 | $1,785 | $17,360 | $3,470 | $13,890 |
| 2017 | $1,701 | $15,810 | $3,160 | $12,650 |
| 2016 | $1,618 | $14,620 | $2,920 | $11,700 |
| 2015 | $1,523 | $12,430 | $2,480 | $9,950 |
Property History
| Date | Event | Price | Change | Sq Ft Price |
|---|---|---|---|---|
| 04/18/2025 04/18/25 | Price Changed | $534,900 | -0.9% | $194 / Sq Ft |
| 03/06/2025 03/06/25 | For Sale | $539,900 | +8.0% | $196 / Sq Ft |
| 05/17/2022 05/17/22 | Sold | $500,000 | +5.3% | $181 / Sq Ft |
| 05/05/2022 05/05/22 | Price Changed | $475,000 | 0.0% | $172 / Sq Ft |
| 04/09/2022 04/09/22 | Pending | -- | -- | -- |
| 04/05/2022 04/05/22 | Price Changed | $475,000 | -4.0% | $172 / Sq Ft |
| 03/29/2022 03/29/22 | Price Changed | $495,000 | -5.7% | $180 / Sq Ft |
| 03/26/2022 03/26/22 | Price Changed | $525,000 | -4.5% | $191 / Sq Ft |
| 03/23/2022 03/23/22 | Price Changed | $550,000 | -5.2% | $200 / Sq Ft |
| 03/21/2022 03/21/22 | Price Changed | $580,000 | -3.3% | $211 / Sq Ft |
| 03/18/2022 03/18/22 | For Sale | $600,000 | +118.2% | $218 / Sq Ft |
| 01/07/2020 01/07/20 | Sold | $275,000 | -1.4% | $100 / Sq Ft |
| 11/16/2019 11/16/19 | For Sale | $279,000 | -- | $101 / Sq Ft |
Deed History
| Date | Type | Sale Price | Title Company |
|---|---|---|---|
| Warranty Deed | $500,000 | American Title Services | |
| Warranty Deed | $275,000 | Magnus Title Agency | |
| Special Warranty Deed | $145,000 | Security Title Agency | |
| Quit Claim Deed | -- | Security Title Agency | |
| Quit Claim Deed | -- | Security Title Agency | |
| Trustee Deed | $285,637 | Great Amer Title Agency Inc | |
| Quit Claim Deed | -- | None Available | |
| Quit Claim Deed | -- | None Available | |
| Quit Claim Deed | -- | None Available | |
| Interfamily Deed Transfer | -- | Chicago Title Insurance Co | |
| Warranty Deed | $325,000 | Chicago Title Insurance Co | |
| Warranty Deed | $147,750 | Security Title Agency |
Mortgage History
| Date | Status | Loan Amount | Loan Type |
|---|---|---|---|
| Open | $475,000 | New Conventional | |
| Previous Owner | $62,520 | FHA | |
| Previous Owner | $251,831 | FHA | |
| Previous Owner | $135,450 | Commercial | |
| Previous Owner | $19,000 | Credit Line Revolving | |
| Previous Owner | $139,753 | FHA | |
| Previous Owner | $142,373 | FHA | |
| Previous Owner | $260,000 | Purchase Money Mortgage | |
| Previous Owner | $260,000 | Purchase Money Mortgage | |
| Previous Owner | $140,350 | FHA |
Similar Homes in the area
Source: Arizona Regional Multiple Listing Service (ARMLS)
MLS Number: 6830892
APN: 105-97-461
- 1717 W Pollack St
- 1721 W Pollack St
- 7309 S 17th Dr
- 7415 S 16th Dr
- 1741 W Pollack St
- 1734 W Pollack St
- 1624 W Minton St
- 7404 S 15th Ln
- 1742 W Pollack St
- 7058 S 16th Dr Unit 4
- 7412 S 15th Dr
- 1814 W Minton St
- 1835 W Minton St
- 7321 S 15th Dr
- 1532 W Carson Rd
- 7811 S 20th Dr
- 8020 S 19th Ave
- 7111 S 21st Dr
- 1819 W Magdalena Ln
- 8428 S 16th Dr
