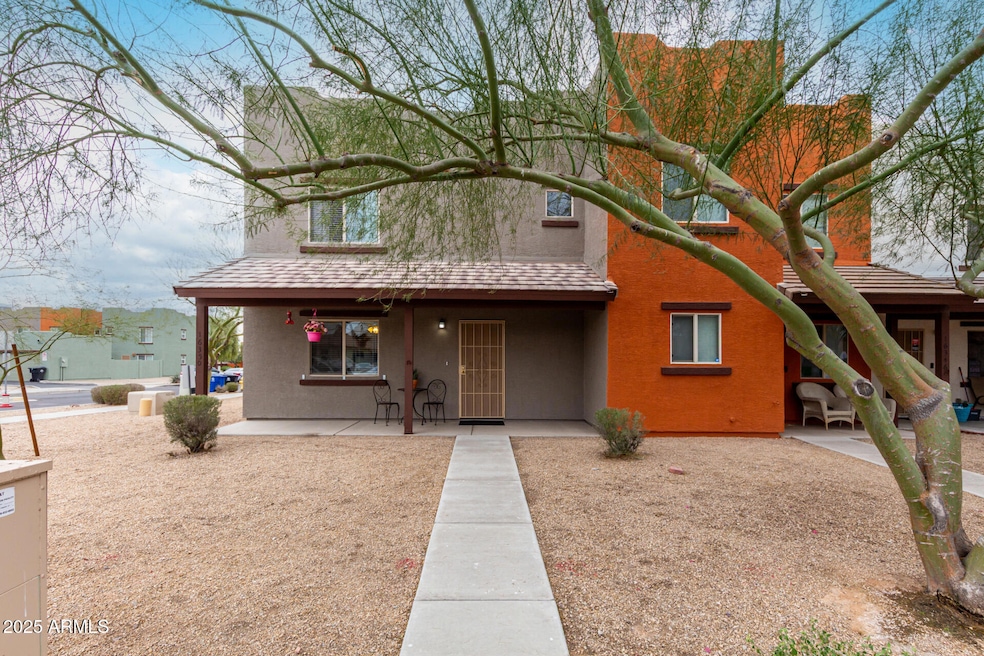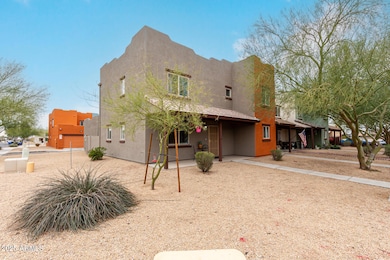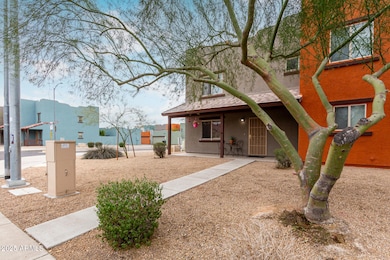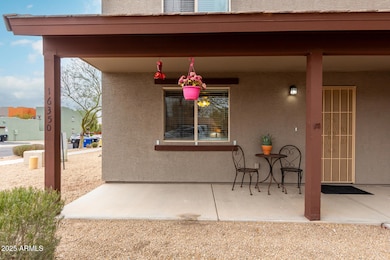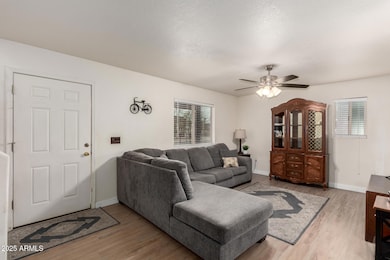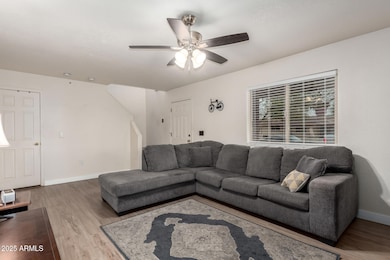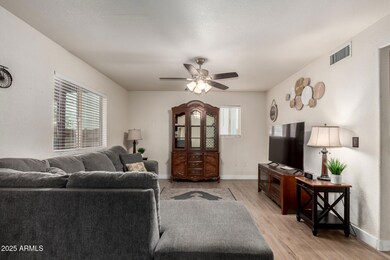
16350 N Desert Sage St Surprise, AZ 85378
Surprise Heritage District NeighborhoodEstimated payment $1,844/month
Highlights
- The property is located in a historic district
- Corner Lot
- Double Pane Windows
- Santa Fe Architecture
- Eat-In Kitchen
- Cooling Available
About This Home
Welcome to this charming 3-bedroom, 2-bathroom home that perfectly blends comfort and convenience! Featuring a newer AC system with energy-saving sensors, this home ensures year-round efficiency and lower utility costs. Enjoy the ease of zero-maintenance landscaping and an abundance of natural light that fills the interior. The well-appointed kitchen includes a pantry for extra storage, while the inside laundry adds everyday practicality. No carpet in high-traffic areas makes cleaning a breeze! Plus, the rare find of a 2-car enclosed garage provides secure parking and additional storage. Don't miss this fantastic opportunity to own a low-maintenance, move-in-ready home in a great location! ***ELIGIBLE FOR UP TO $17,000 TO COVER 0% DOWN PAYMENT AND most CLOSING COSTS!***
Townhouse Details
Home Type
- Townhome
Est. Annual Taxes
- $1,018
Year Built
- Built in 2008
Lot Details
- 4,388 Sq Ft Lot
- 1 Common Wall
- Block Wall Fence
HOA Fees
- $115 Monthly HOA Fees
Parking
- 2 Car Garage
Home Design
- Santa Fe Architecture
- Roof Updated in 2023
- Wood Frame Construction
- Tile Roof
- Stucco
Interior Spaces
- 1,174 Sq Ft Home
- 2-Story Property
- Double Pane Windows
- ENERGY STAR Qualified Windows
- Washer and Dryer Hookup
Kitchen
- Eat-In Kitchen
- Laminate Countertops
Flooring
- Floors Updated in 2022
- Carpet
- Laminate
Bedrooms and Bathrooms
- 3 Bedrooms
- 2 Bathrooms
Schools
- Thompson Ranch Elementary
- Valley Vista High School
Utilities
- Cooling System Updated in 2022
- Cooling Available
- Heating Available
- High Speed Internet
Additional Features
- ENERGY STAR Qualified Equipment
- The property is located in a historic district
Listing and Financial Details
- Tax Lot 24
- Assessor Parcel Number 501-18-465
Community Details
Overview
- Association fees include roof repair, insurance, ground maintenance, roof replacement
- Jhonson Townhomes Association, Phone Number (602) 277-4418
- Built by Habitat for Humanity
- Johnson Townhomes Subdivision
Recreation
- Community Playground
- Bike Trail
Map
Home Values in the Area
Average Home Value in this Area
Tax History
| Year | Tax Paid | Tax Assessment Tax Assessment Total Assessment is a certain percentage of the fair market value that is determined by local assessors to be the total taxable value of land and additions on the property. | Land | Improvement |
|---|---|---|---|---|
| 2025 | $1,018 | $13,426 | -- | -- |
| 2024 | $1,033 | $12,787 | -- | -- |
| 2023 | $1,033 | $19,010 | $3,800 | $15,210 |
| 2022 | $1,008 | $14,270 | $2,850 | $11,420 |
| 2021 | $1,071 | $13,150 | $2,630 | $10,520 |
| 2020 | $1,058 | $12,110 | $2,420 | $9,690 |
| 2019 | $1,021 | $10,780 | $2,150 | $8,630 |
| 2018 | $1,009 | $10,610 | $2,120 | $8,490 |
| 2017 | $927 | $9,270 | $1,850 | $7,420 |
| 2016 | $895 | $8,670 | $1,730 | $6,940 |
| 2015 | $817 | $8,820 | $1,760 | $7,060 |
Property History
| Date | Event | Price | Change | Sq Ft Price |
|---|---|---|---|---|
| 04/10/2025 04/10/25 | For Sale | $299,999 | 0.0% | $256 / Sq Ft |
| 04/05/2025 04/05/25 | Off Market | $299,999 | -- | -- |
| 02/14/2025 02/14/25 | For Sale | $299,999 | -- | $256 / Sq Ft |
Deed History
| Date | Type | Sale Price | Title Company |
|---|---|---|---|
| Special Warranty Deed | $155,000 | Grand Canyon Title Agency In |
Mortgage History
| Date | Status | Loan Amount | Loan Type |
|---|---|---|---|
| Closed | $15,000 | Stand Alone Second | |
| Open | $110,000 | Seller Take Back | |
| Closed | $0 | Undefined Multiple Amounts |
Similar Homes in Surprise, AZ
Source: Arizona Regional Multiple Listing Service (ARMLS)
MLS Number: 6817807
APN: 501-18-465
- 12908 W Cottonwood St
- 16634 N Queen Esther Dr
- 12919 W Grand Ave Unit 20
- 16021 N Verde St
- 17010 N 127th Dr
- 17014 N 127th Dr Unit 10
- 13208 W Desert Rock Dr
- 13034 W Wildwood Dr
- 15801 1/2 N Jerry St
- 13164 W Ocotillo Ln
- 15608 N Factory St Unit 15
- 13232 W Ironwood St
- 17219 N 130th Ave
- 12925 W Greenway Rd Unit 61
- 12925 W Greenway Rd Unit 55
- 17405 N Conquistador Dr
- 17409 N Conquistador Dr
- 13187 W Saguaro Ln
- 12221 W Bell Rd Unit 215
- 12221 W Bell Rd
