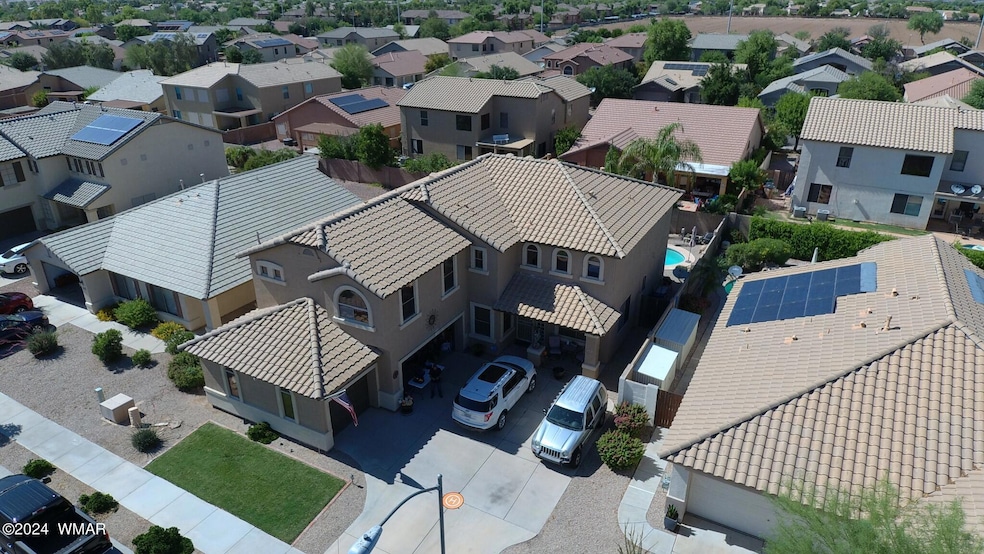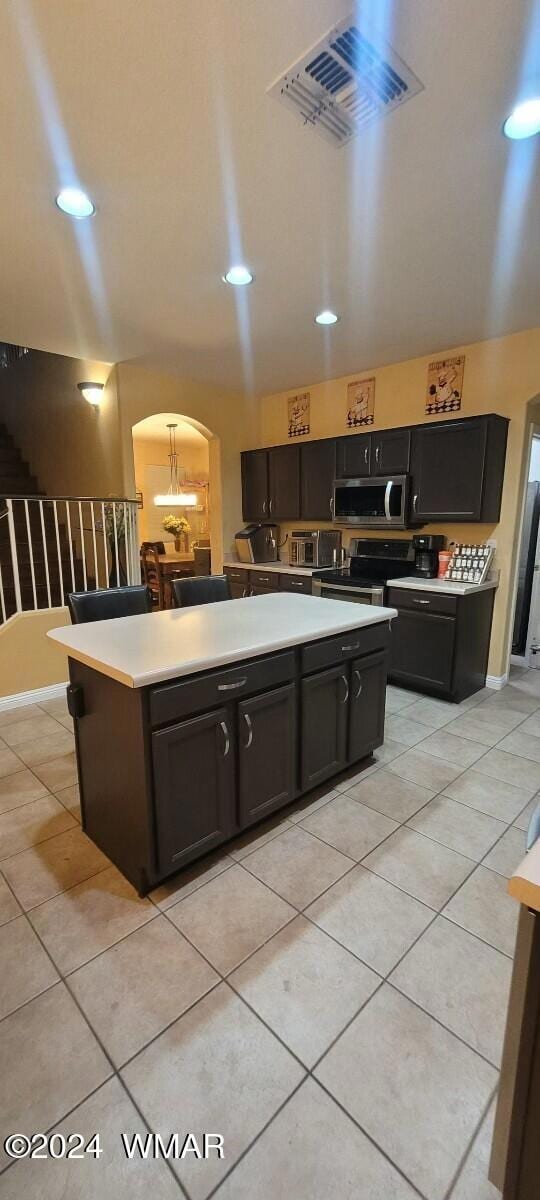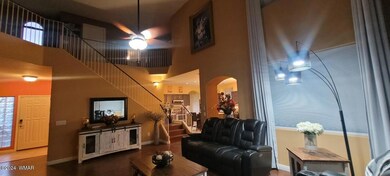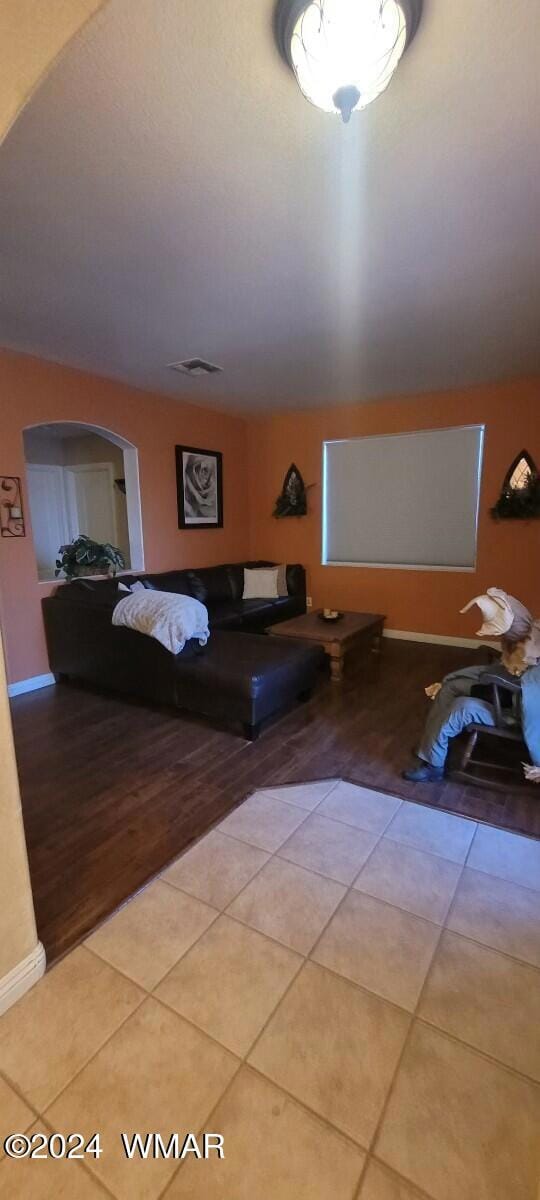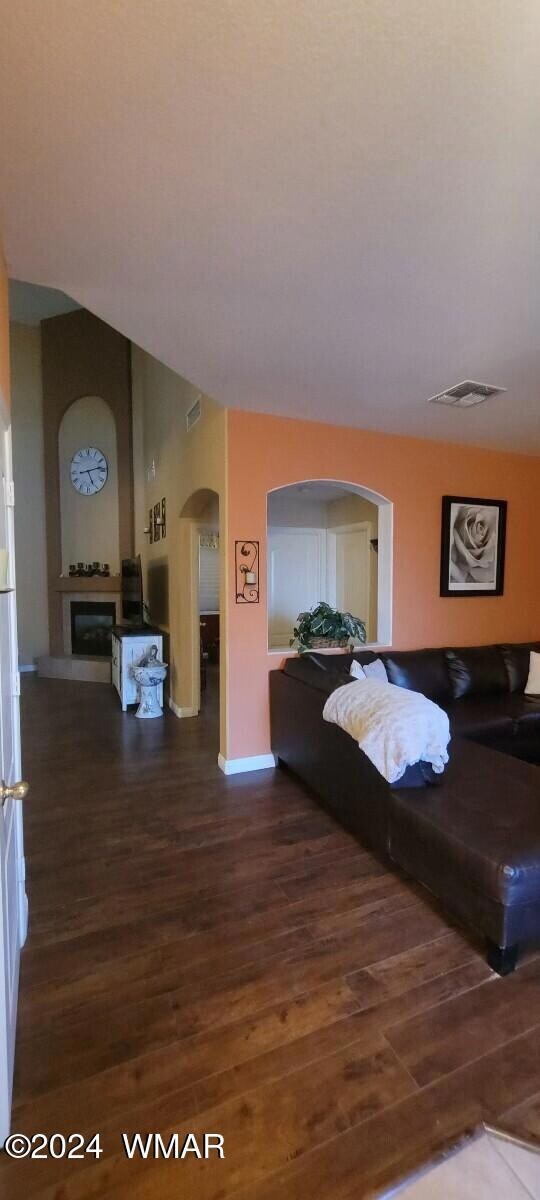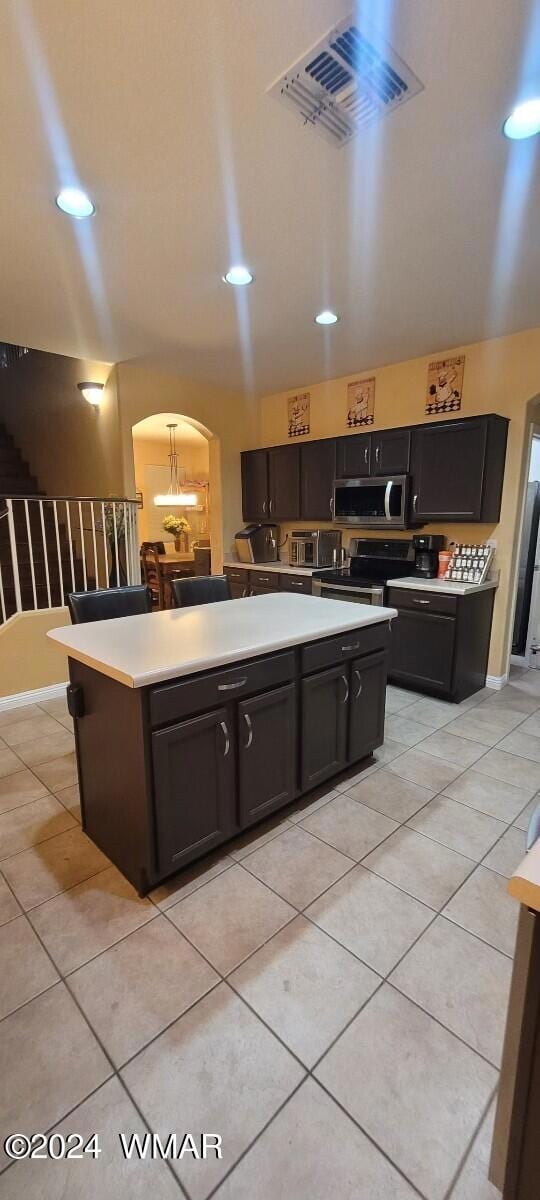
16354 W Adams St Goodyear, AZ 85338
Canyon Trails NeighborhoodEstimated payment $3,735/month
Highlights
- Vaulted Ceiling
- Den
- Formal Dining Room
- Great Room
- Covered patio or porch
- Double Oven
About This Home
Beautiful 4-Bedroom Home with Office/Den and Pool in Canyon Trails, GoodyearThis stunning 4-bedroom, 2.5-bathroom home located in the highly sought-after Canyon Trails neighborhood of Goodyear is a must-see! With an open and spacious floor plan, this home offers luxury, comfort, and convenience for modern living.The main level features luxury laminate wood flooring throughout, with elegant ceramic tile in the kitchen, formal dining room, and all bathrooms. The great room is the centerpiece of the home, boasting soaring 18' ceilings with a natural gas fireplace, making it perfect for gatherings and entertaining. The formal dining room and living room provide additional spaces for hosting or relaxation. There is also a versatile office/den, ideal for working from home
Home Details
Home Type
- Single Family
Est. Annual Taxes
- $110
Year Built
- Built in 2003
Lot Details
- 6,534 Sq Ft Lot
- West Facing Home
- Drip System Landscaping
- Sprinkler System
- Landscaped with Trees
HOA Fees
- $98 Monthly HOA Fees
Home Design
- Slab Foundation
- Wood Frame Construction
- Pitched Roof
- Tile Roof
Interior Spaces
- 2,997 Sq Ft Home
- Multi-Level Property
- Vaulted Ceiling
- Double Pane Windows
- Entrance Foyer
- Great Room
- Living Room with Fireplace
- Formal Dining Room
- Den
- Utility Room
Kitchen
- Eat-In Kitchen
- Double Oven
- Microwave
- Dishwasher
- Disposal
Flooring
- Tile
- Vinyl Plank
Bedrooms and Bathrooms
- 4 Bedrooms
- Possible Extra Bedroom
- Dressing Area
- 2.5 Bathrooms
- Double Vanity
- Bathtub with Shower
Home Security
- Home Security System
- Fire and Smoke Detector
Parking
- 3 Car Attached Garage
- Carport
- Parking Pad
- Garage Door Opener
Outdoor Features
- Balcony
- Covered patio or porch
Utilities
- Forced Air Heating and Cooling System
- Heating System Uses Natural Gas
- Water Heater
- Phone Available
- Cable TV Available
Community Details
- Mandatory home owners association
Listing and Financial Details
- Assessor Parcel Number 500-91-548
Map
Home Values in the Area
Average Home Value in this Area
Tax History
| Year | Tax Paid | Tax Assessment Tax Assessment Total Assessment is a certain percentage of the fair market value that is determined by local assessors to be the total taxable value of land and additions on the property. | Land | Improvement |
|---|---|---|---|---|
| 2025 | $1,894 | $20,526 | -- | -- |
| 2024 | $1,876 | $19,548 | -- | -- |
| 2023 | $1,876 | $37,320 | $7,460 | $29,860 |
| 2022 | $1,783 | $27,780 | $5,550 | $22,230 |
| 2021 | $1,937 | $25,780 | $5,150 | $20,630 |
| 2020 | $1,870 | $24,720 | $4,940 | $19,780 |
| 2019 | $1,824 | $22,450 | $4,490 | $17,960 |
| 2018 | $1,820 | $21,370 | $4,270 | $17,100 |
| 2017 | $1,797 | $19,430 | $3,880 | $15,550 |
| 2016 | $1,843 | $18,580 | $3,710 | $14,870 |
| 2015 | $1,716 | $18,300 | $3,660 | $14,640 |
Property History
| Date | Event | Price | Change | Sq Ft Price |
|---|---|---|---|---|
| 10/08/2024 10/08/24 | For Sale | $650,000 | -- | $217 / Sq Ft |
Deed History
| Date | Type | Sale Price | Title Company |
|---|---|---|---|
| Interfamily Deed Transfer | -- | Accommodation | |
| Interfamily Deed Transfer | -- | Title Management Agency Of A | |
| Warranty Deed | $155,000 | Title Management Agency Of A | |
| Joint Tenancy Deed | $384,950 | -- | |
| Interfamily Deed Transfer | $208,324 | -- | |
| Interfamily Deed Transfer | -- | Century Title Agency Inc | |
| Corporate Deed | $208,324 | Century Title Agency Inc | |
| Corporate Deed | -- | Century Title Agency Inc |
Mortgage History
| Date | Status | Loan Amount | Loan Type |
|---|---|---|---|
| Open | $160,500 | New Conventional | |
| Closed | $245,000 | New Conventional | |
| Closed | $198,921 | FHA | |
| Closed | $152,940 | FHA | |
| Closed | $152,940 | FHA | |
| Closed | $152,940 | FHA | |
| Previous Owner | $284,950 | Purchase Money Mortgage | |
| Previous Owner | $50,000 | Credit Line Revolving | |
| Previous Owner | $15,998 | Stand Alone Second | |
| Previous Owner | $187,491 | Purchase Money Mortgage |
Similar Homes in Goodyear, AZ
Source: White Mountain Association of REALTORS®
MLS Number: 253302
APN: 500-91-548
- 16354 W Adams St
- 16219 W Woodlands Ave
- 16600 W Washington St
- 261 S 163rd Dr
- 257 S 165th Ave
- 242 S 165th Dr
- 16361 W Morning Glory St
- 266 S 165th Ave
- 254 S 165th Ave
- 262 S 164th Dr
- 274 S 164th Dr
- 260 S 165th Dr
- 16330 W Jackson St
- 16640 W Polk St
- 16649 W Polk St
- 16528 W Pierce St
- 16605 W Pierce St
- 16537 W Mckinley St
- 16585 W Harrison St
- 16729 W Monroe St
