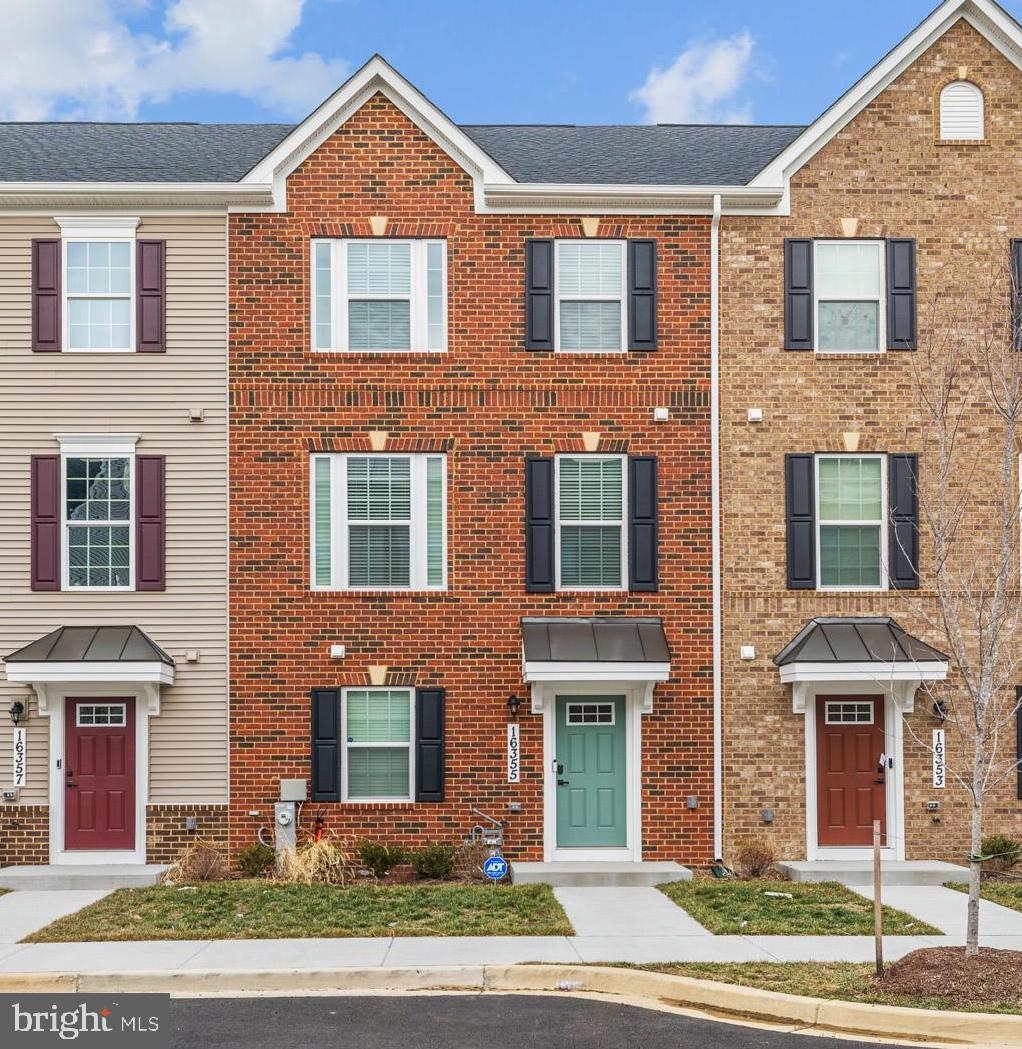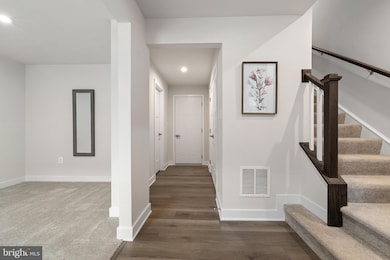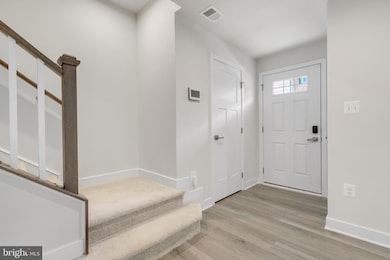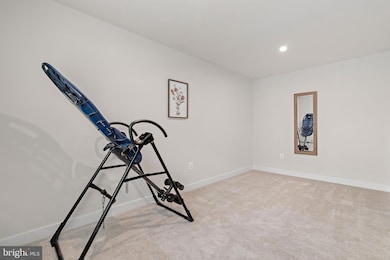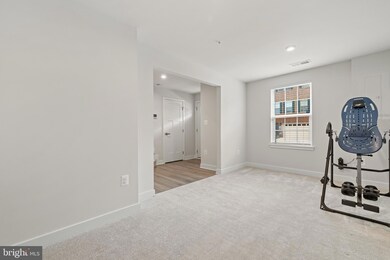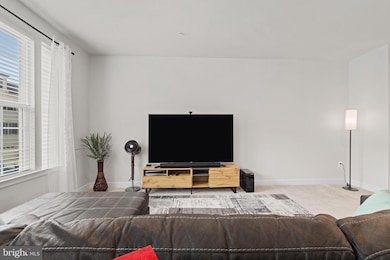
Estimated payment $3,552/month
Highlights
- Craftsman Architecture
- Tankless Water Heater
- Forced Air Heating and Cooling System
- 2 Car Attached Garage
About This Home
New Price Adjustment and Available Now! Welcome Home... This Captivating Haven is Like New... with A Desirable Open Concept. Pleasant Living in a convenient location, Plus grass maintenance included in HOA fee of $92 a month... This home feels fresh, inviting and it is wonderfully appointed. The lower level offers a finished den and access to the rear two car garage. The airy main level provides LVP flooring, a gourmet style kitchen with pantry, pendant lighting, Corian countertops, stainless steel appliances and in-lay 36" cabinetry. Enjoy the carpeted living room boasting tons of natural light, unwind on the deck and entertain many in this roomy, beautiful space. The upper level features three bedrooms, with good size secondary bedrooms. The roomy primary suite is a peaceful retreat offering a tray ceiling with recessed lighting, walk-in closet and an en suite with a separate shower and tub for your "me time" pleasure. This home is convenient to shopping, fine dining and entertainment. Amber Ridge is off route 301, quick access to 214 (to metro access, hwy 495, and to Washington, DC) route 50 and hwy 97 to Baltimore. Also, situated perfectly between BWI or Reagan Nat'l Airport your choice. Don't hesitate, call today!
Townhouse Details
Home Type
- Townhome
Est. Annual Taxes
- $6,564
Year Built
- Built in 2024
HOA Fees
- $92 Monthly HOA Fees
Parking
- 2 Car Attached Garage
- Rear-Facing Garage
- Garage Door Opener
Home Design
- Craftsman Architecture
- Contemporary Architecture
- Brick Exterior Construction
- Slab Foundation
- Vinyl Siding
Interior Spaces
- 2,034 Sq Ft Home
- Property has 3 Levels
Bedrooms and Bathrooms
- 3 Bedrooms
Schools
- Bowie High School
Utilities
- Forced Air Heating and Cooling System
- Tankless Water Heater
Community Details
- Built by RYAN HOMES
- Amber Ridge Subdivision, Strauss Floorplan
Listing and Financial Details
- Tax Lot WANA30515F
- Assessor Parcel Number 17075680062
Map
Home Values in the Area
Average Home Value in this Area
Tax History
| Year | Tax Paid | Tax Assessment Tax Assessment Total Assessment is a certain percentage of the fair market value that is determined by local assessors to be the total taxable value of land and additions on the property. | Land | Improvement |
|---|---|---|---|---|
| 2024 | $6,564 | $440,333 | $0 | $0 |
| 2023 | $261 | $16,200 | $16,200 | $0 |
| 2022 | $261 | $16,200 | $16,200 | $0 |
| 2021 | $261 | $16,200 | $16,200 | $0 |
Property History
| Date | Event | Price | Change | Sq Ft Price |
|---|---|---|---|---|
| 03/31/2025 03/31/25 | Price Changed | $3,250 | -5.8% | $2 / Sq Ft |
| 03/28/2025 03/28/25 | For Rent | $3,450 | 0.0% | -- |
| 03/21/2025 03/21/25 | Price Changed | $521,900 | -1.5% | $257 / Sq Ft |
| 02/26/2025 02/26/25 | Price Changed | $530,000 | -1.5% | $261 / Sq Ft |
| 02/15/2025 02/15/25 | For Sale | $538,000 | +12.1% | $265 / Sq Ft |
| 03/01/2024 03/01/24 | Sold | $479,990 | -0.9% | $236 / Sq Ft |
| 07/11/2023 07/11/23 | Pending | -- | -- | -- |
| 07/11/2023 07/11/23 | Price Changed | $484,490 | +0.9% | $238 / Sq Ft |
| 07/07/2023 07/07/23 | Price Changed | $479,990 | -0.9% | $236 / Sq Ft |
| 07/06/2023 07/06/23 | For Sale | $484,490 | -- | $238 / Sq Ft |
Deed History
| Date | Type | Sale Price | Title Company |
|---|---|---|---|
| Deed | $479,990 | Stewart Title | |
| Deed | $803,796 | None Listed On Document |
Mortgage History
| Date | Status | Loan Amount | Loan Type |
|---|---|---|---|
| Open | $495,829 | VA |
Similar Homes in the area
Source: Bright MLS
MLS Number: MDPG2140696
APN: 07-5680062
- 16355 Fife Way
- 16366 Fife Way
- 16377 Fife Way
- 16532 Fife Way
- 16009 Pond Meadow Ln
- 16114 Pond Meadow Ln
- 16005 Partell Ct
- 16305 Ayrwood Ln
- 16311 Ayrwood Ln
- 2105 Ardleigh Ct
- 2106 Ardleigh Ct
- 1111 Parkington Ln
- 1007 Packton Ln
- 16807 Federal Hill Ct
- 1004 Pembridge Ct
- 16202 Alderwood Ln
- 1418 Perrell Ln
- 814 Pengrove Ct
- 1901 Page Ct
- 16203 Pennsbury Dr
