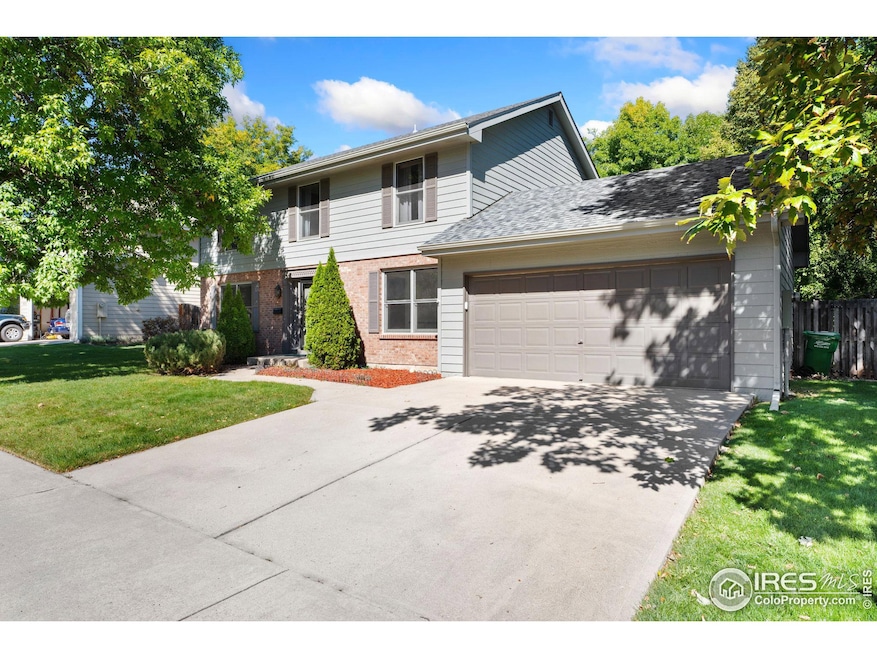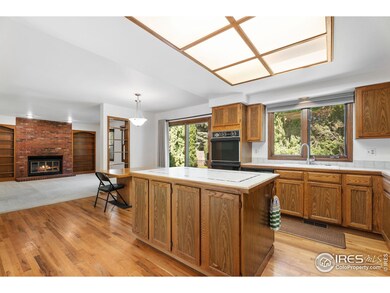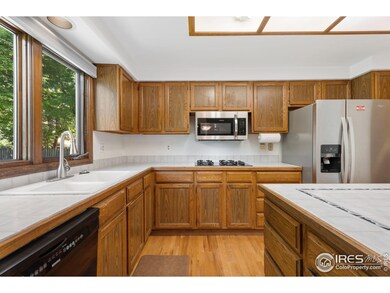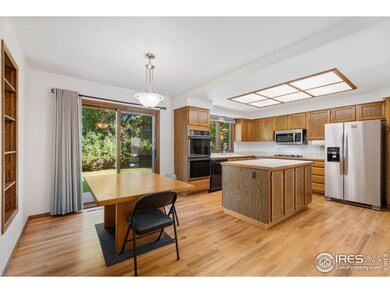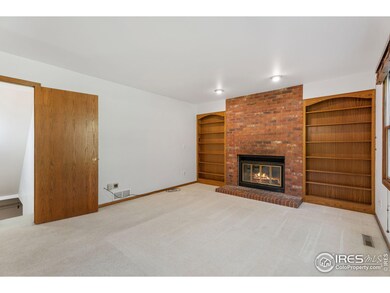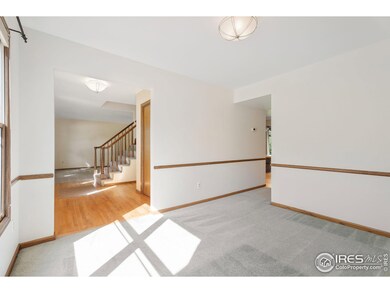
1636 Collindale Dr Fort Collins, CO 80525
Collindale Neighborhood
4
Beds
3.5
Baths
2,970
Sq Ft
3,240
Sq Ft Lot
Highlights
- Open Floorplan
- Contemporary Architecture
- Wood Flooring
- Shepardson Elementary School Rated A-
- Wooded Lot
- 2 Car Attached Garage
About This Home
As of December 2024Well maintained traditional 2 story in popular Collindale neighborhood. 4 bedrooms on one level. Gas fireplace, very private yard. Finished basement with 3/4 bath. Plenty of storage. Membership to neighborhood pool optional. 3 year old roof. Seller offers one year home warranty.
Home Details
Home Type
- Single Family
Est. Annual Taxes
- $3,374
Year Built
- Built in 1987
Lot Details
- 3,240 Sq Ft Lot
- Southern Exposure
- Fenced
- Level Lot
- Wooded Lot
HOA Fees
- $33 Monthly HOA Fees
Parking
- 2 Car Attached Garage
- Garage Door Opener
Home Design
- Contemporary Architecture
- Wood Frame Construction
- Composition Roof
Interior Spaces
- 2,970 Sq Ft Home
- 2-Story Property
- Open Floorplan
- Gas Fireplace
- Family Room
- Dining Room
- Basement Fills Entire Space Under The House
- Washer and Dryer Hookup
Kitchen
- Electric Oven or Range
- Microwave
- Dishwasher
- Disposal
Flooring
- Wood
- Carpet
Bedrooms and Bathrooms
- 4 Bedrooms
Outdoor Features
- Patio
- Exterior Lighting
Schools
- Shepardson Elementary School
- Boltz Middle School
- Ft Collins High School
Utilities
- Forced Air Heating and Cooling System
Community Details
- Collindale Subdivision
Listing and Financial Details
- Assessor Parcel Number R1194348
Map
Create a Home Valuation Report for This Property
The Home Valuation Report is an in-depth analysis detailing your home's value as well as a comparison with similar homes in the area
Home Values in the Area
Average Home Value in this Area
Property History
| Date | Event | Price | Change | Sq Ft Price |
|---|---|---|---|---|
| 12/10/2024 12/10/24 | Sold | $655,000 | -0.8% | $221 / Sq Ft |
| 11/15/2024 11/15/24 | Price Changed | $660,000 | +1.5% | $222 / Sq Ft |
| 10/18/2024 10/18/24 | Price Changed | $650,000 | -3.7% | $219 / Sq Ft |
| 09/28/2024 09/28/24 | For Sale | $675,000 | -- | $227 / Sq Ft |
Source: IRES MLS
Tax History
| Year | Tax Paid | Tax Assessment Tax Assessment Total Assessment is a certain percentage of the fair market value that is determined by local assessors to be the total taxable value of land and additions on the property. | Land | Improvement |
|---|---|---|---|---|
| 2025 | $2,762 | $40,642 | $3,685 | $36,957 |
| 2024 | $2,762 | $40,642 | $3,685 | $36,957 |
| 2022 | $2,409 | $32,464 | $3,823 | $28,641 |
| 2021 | $2,435 | $33,398 | $3,933 | $29,465 |
| 2020 | $2,081 | $29,394 | $3,933 | $25,461 |
| 2019 | $2,090 | $29,394 | $3,933 | $25,461 |
| 2018 | $2,532 | $27,785 | $3,960 | $23,825 |
| 2017 | $2,524 | $27,785 | $3,960 | $23,825 |
| 2016 | $2,269 | $24,859 | $4,378 | $20,481 |
| 2015 | $2,253 | $24,860 | $4,380 | $20,480 |
| 2014 | $2,050 | $22,470 | $4,380 | $18,090 |
Source: Public Records
Mortgage History
| Date | Status | Loan Amount | Loan Type |
|---|---|---|---|
| Open | $622,250 | New Conventional | |
| Closed | $622,250 | New Conventional | |
| Previous Owner | $182,100 | New Conventional | |
| Previous Owner | $40,000 | Credit Line Revolving | |
| Previous Owner | $194,000 | Fannie Mae Freddie Mac | |
| Previous Owner | $30,000 | Credit Line Revolving | |
| Previous Owner | $172,000 | Stand Alone First | |
| Previous Owner | $172,550 | No Value Available |
Source: Public Records
Deed History
| Date | Type | Sale Price | Title Company |
|---|---|---|---|
| Warranty Deed | $655,000 | Fntc | |
| Warranty Deed | $655,000 | Fntc | |
| Warranty Deed | $215,000 | Land Title | |
| Warranty Deed | $194,500 | -- | |
| Quit Claim Deed | -- | -- |
Source: Public Records
Similar Homes in Fort Collins, CO
Source: IRES MLS
MLS Number: 1019544
APN: 87304-14-007
Nearby Homes
- 1648 Collindale Dr
- 1525 Quail Hollow Dr
- 3306 Carlton Ave
- 1501 Quail Hollow Ct
- 3218 Wedgewood Ct
- 1631 Brentford Ln
- 3465 Lochwood Dr Unit G32
- 3465 Lochwood Dr Unit S92
- 3319 Pepperwood Ln
- 1907 Massachusetts St
- 3025 Regatta Ln Unit 3
- 3024 Anchor Way Unit 3
- 1331 Centennial Rd
- 2836 Adobe Dr
- 3031 Eastborough Dr
- 4003 Stoney Creek Dr
- 1045 Driftwood Dr
- 1024 E Swallow Rd Unit B214
- 1024 E Swallow Rd Unit B231
- 2632 Parklake Ct
