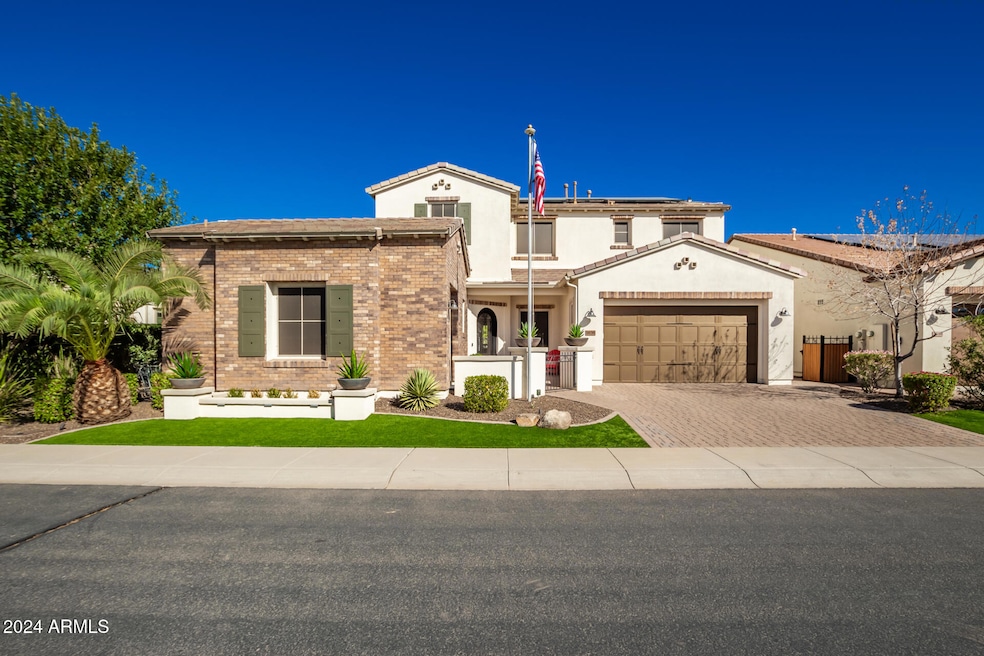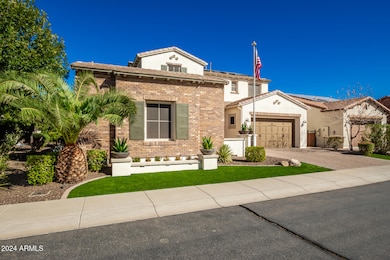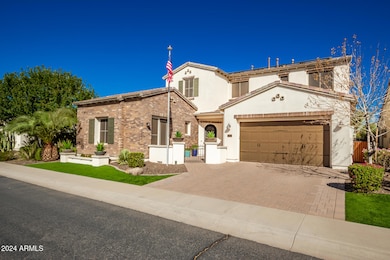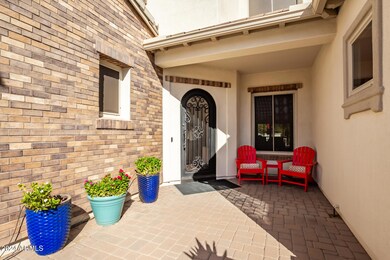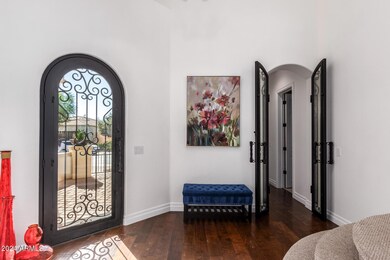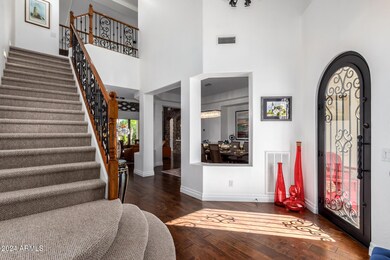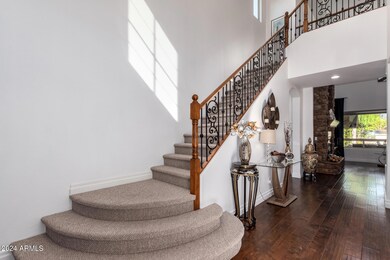
1636 E Sattoo Way San Tan Valley, AZ 85140
Highlights
- Golf Course Community
- Gated with Attendant
- Clubhouse
- Fitness Center
- Solar Power System
- Wood Flooring
About This Home
As of April 2025VA Assumable loan at 2.397%! Encanterra living at its finest! This stunning Alicante model home is a true one-of-a-kind featuring a guest casita with full bath, bedroom, kitchen, living room and plenty of privacy. The entry has a courtyard with an iron door to the main home and a separate entrance to the casita. As you walk through the front door there is a grand staircase that leads upstairs to a loft, 2 additional bedrooms and a Jack n Jill bathroom. You will also notice a formal dining room off the right side of the entrance that leads into the grand great room with a stack stoned gas fireplace as well as a wall of stack stone for a designer touch. The chef's kitchen is perfect for the chef in anyone with a oversized kitchen island as well as a separate island with a wine/bar fridge, stainless appliances including an induction cooktop, custom backsplash that compliments the quartz countertops, upgraded white cabinets, custom light fixtures and a large walk-in pantry. The master suite is downstairs, and it consists of a large bedroom with door to backyard, master bath with a newly remodeled walk in 12" x 24"tile shower with 2 shower heads including a rain shower, bench, double sink quartz vanity with custom lite mirror/medicine cabinets built-in, free-standing tub, double linen closet, private toilet room and a large walk-in closet with custom cabinetry. The backyard is an entertainer's dream featuring a multi slide door off the great room leading out to the must have covered patio and extended travertine paver patio with misters, mounted tv, gas fireplace, wall fountain with fire pots, and a BBQ area with a pergola. As an added bonus this home offers a solar system for added energy efficiency. This home as many addition upgrades including plantation shutters, iron doors, custom iron window decor, brick veneer on the front of the home, water softener and whole house conditioning system, soft water hose in garage, tankless water heater, garage cabinets and workbench, mini split air-conditioning and heating in the garage, all kitchen appliances replaced and upgraded, kitchen remodeled, master, bathroom remodeled, all new carpeting, entire house painted, new flooring in third bathroom and in Casita. See the document tab for the special features list. Some of Encanterra's amenities include a championship golf course, 60,000 sq. ft. Clubhouse with dining, fitness, tennis, pickleball, relaxation, complete w/multiple pools, an expansive athletic club, & full-service Spa.
Home Details
Home Type
- Single Family
Est. Annual Taxes
- $4,172
Year Built
- Built in 2011
Lot Details
- 6,826 Sq Ft Lot
- Desert faces the front of the property
- Block Wall Fence
- Artificial Turf
- Misting System
- Front and Back Yard Sprinklers
- Sprinklers on Timer
- Private Yard
HOA Fees
- $478 Monthly HOA Fees
Parking
- 2 Car Garage
Home Design
- Wood Frame Construction
- Tile Roof
- Stucco
Interior Spaces
- 3,623 Sq Ft Home
- 2-Story Property
- Ceiling height of 9 feet or more
- Ceiling Fan
- Gas Fireplace
- Double Pane Windows
- Low Emissivity Windows
- Family Room with Fireplace
- Washer and Dryer Hookup
Kitchen
- Built-In Microwave
- Kitchen Island
Flooring
- Wood
- Carpet
- Tile
Bedrooms and Bathrooms
- 4 Bedrooms
- Primary Bedroom on Main
- Primary Bathroom is a Full Bathroom
- 3 Bathrooms
- Dual Vanity Sinks in Primary Bathroom
- Bathtub With Separate Shower Stall
Eco-Friendly Details
- Solar Power System
Outdoor Features
- Fire Pit
- Built-In Barbecue
Schools
- Ellsworth Elementary School
- J. O. Combs Middle School
- Combs High School
Utilities
- Mini Split Air Conditioners
- Zoned Heating
- Heating System Uses Natural Gas
- Water Softener
- High Speed Internet
- Cable TV Available
Listing and Financial Details
- Tax Lot 357
- Assessor Parcel Number 109-52-361
Community Details
Overview
- Association fees include ground maintenance
- Aam, Llc Association, Phone Number (602) 957-9191
- Built by Shea
- Encanterra Subdivision, Alicante Floorplan
Amenities
- Clubhouse
- Theater or Screening Room
- Recreation Room
Recreation
- Golf Course Community
- Tennis Courts
- Community Playground
- Fitness Center
- Heated Community Pool
- Community Spa
- Bike Trail
Security
- Gated with Attendant
Map
Home Values in the Area
Average Home Value in this Area
Property History
| Date | Event | Price | Change | Sq Ft Price |
|---|---|---|---|---|
| 04/04/2025 04/04/25 | Sold | $950,000 | 0.0% | $262 / Sq Ft |
| 12/05/2024 12/05/24 | Pending | -- | -- | -- |
| 12/03/2024 12/03/24 | Price Changed | $950,000 | -5.0% | $262 / Sq Ft |
| 10/26/2024 10/26/24 | For Sale | $1,000,000 | +28.2% | $276 / Sq Ft |
| 10/04/2021 10/04/21 | Sold | $780,000 | 0.0% | $215 / Sq Ft |
| 06/14/2021 06/14/21 | Pending | -- | -- | -- |
| 06/03/2021 06/03/21 | For Sale | $780,000 | 0.0% | $215 / Sq Ft |
| 06/01/2021 06/01/21 | Off Market | $780,000 | -- | -- |
| 05/31/2021 05/31/21 | Price Changed | $780,000 | -2.5% | $215 / Sq Ft |
| 05/09/2021 05/09/21 | Price Changed | $799,900 | -2.4% | $221 / Sq Ft |
| 04/13/2021 04/13/21 | For Sale | $819,900 | +96.4% | $226 / Sq Ft |
| 05/18/2018 05/18/18 | Sold | $417,500 | -1.7% | $115 / Sq Ft |
| 04/12/2018 04/12/18 | Pending | -- | -- | -- |
| 03/07/2018 03/07/18 | Price Changed | $424,900 | -1.2% | $117 / Sq Ft |
| 01/28/2018 01/28/18 | Price Changed | $429,900 | -2.3% | $119 / Sq Ft |
| 01/23/2018 01/23/18 | Price Changed | $439,900 | -2.0% | $121 / Sq Ft |
| 11/13/2017 11/13/17 | Price Changed | $449,000 | -2.2% | $124 / Sq Ft |
| 09/23/2017 09/23/17 | For Sale | $459,000 | -- | $127 / Sq Ft |
Tax History
| Year | Tax Paid | Tax Assessment Tax Assessment Total Assessment is a certain percentage of the fair market value that is determined by local assessors to be the total taxable value of land and additions on the property. | Land | Improvement |
|---|---|---|---|---|
| 2025 | $4,172 | $65,559 | -- | -- |
| 2024 | $4,221 | $72,372 | -- | -- |
| 2023 | $4,186 | $62,772 | $13,650 | $49,122 |
| 2022 | $4,221 | $44,480 | $8,873 | $35,607 |
| 2021 | $4,282 | $41,334 | $0 | $0 |
| 2020 | $4,137 | $40,379 | $0 | $0 |
| 2019 | $3,563 | $38,889 | $0 | $0 |
| 2018 | $3,362 | $39,990 | $0 | $0 |
| 2017 | $3,269 | $40,539 | $0 | $0 |
| 2016 | $2,899 | $38,941 | $7,700 | $31,241 |
| 2014 | -- | $27,544 | $5,000 | $22,544 |
Mortgage History
| Date | Status | Loan Amount | Loan Type |
|---|---|---|---|
| Open | $775,000 | New Conventional | |
| Previous Owner | $775,000 | VA | |
| Previous Owner | $376,400 | New Conventional | |
| Previous Owner | $375,750 | New Conventional | |
| Previous Owner | $325,900 | New Conventional | |
| Previous Owner | $328,816 | New Conventional |
Deed History
| Date | Type | Sale Price | Title Company |
|---|---|---|---|
| Warranty Deed | $950,000 | Title Services Of The Valley | |
| Warranty Deed | $775,000 | Security Title Agency Inc | |
| Warranty Deed | $417,500 | Clear Title Agency Of Arizon | |
| Interfamily Deed Transfer | -- | None Available | |
| Interfamily Deed Transfer | -- | Title Source | |
| Special Warranty Deed | $411,021 | Security Title Agency | |
| Special Warranty Deed | -- | Security Title Agency |
Similar Homes in the area
Source: Arizona Regional Multiple Listing Service (ARMLS)
MLS Number: 6776369
APN: 109-52-361
- 1620 E Sattoo Way
- 1697 E Tangelo Place
- 1775 E Tangelo Place
- 1806 E Azafran Trail
- 1804 E Sattoo Way
- 1588 E Sweet Citrus Dr
- 1713 E Amaranth Trail
- 1804 E Amaranth Trail
- 1488 E Sweet Citrus Dr
- 1572 E Artemis Trail
- 1771 E Alegria Rd
- 36518 N Crucillo Dr
- 1401 E Sweet Citrus Dr
- 1449 E Artemis Trail
- 1435 E Artemis Trail
- 1808 E Crocus Ave
- 1407 E Artemis Trail
- 1416 E Artemis Trail
- 1351 E Artemis Trail
- 1556 E Vesper Trail
