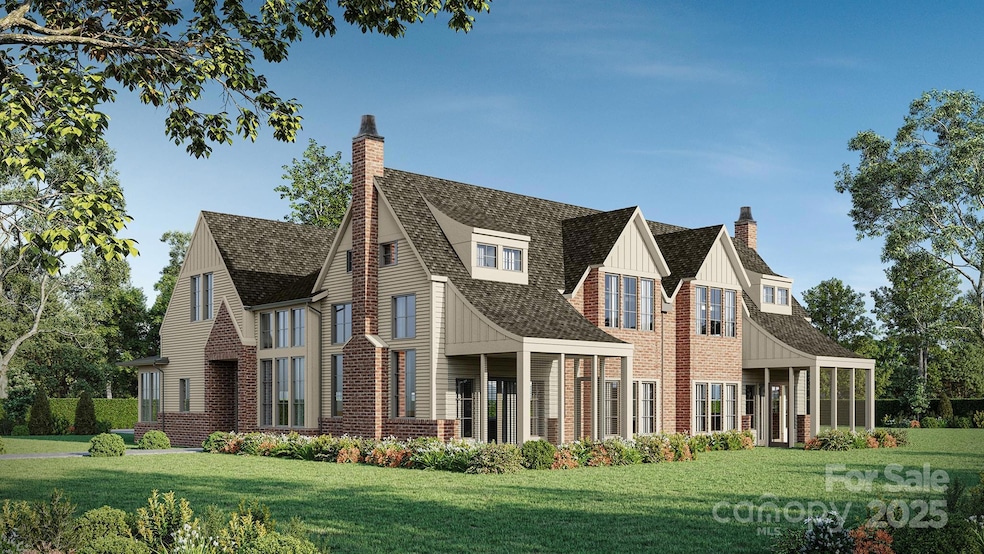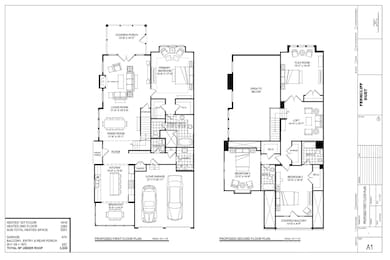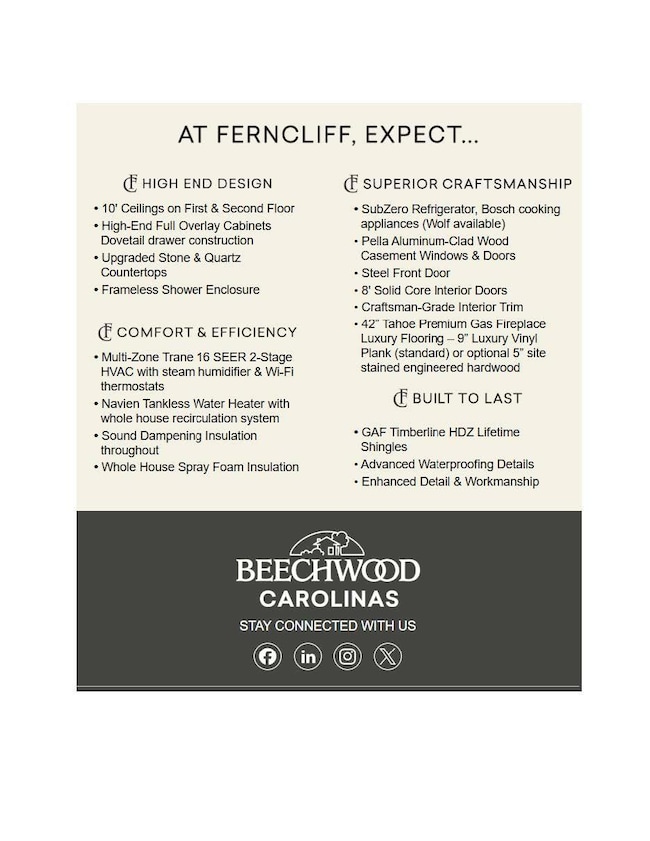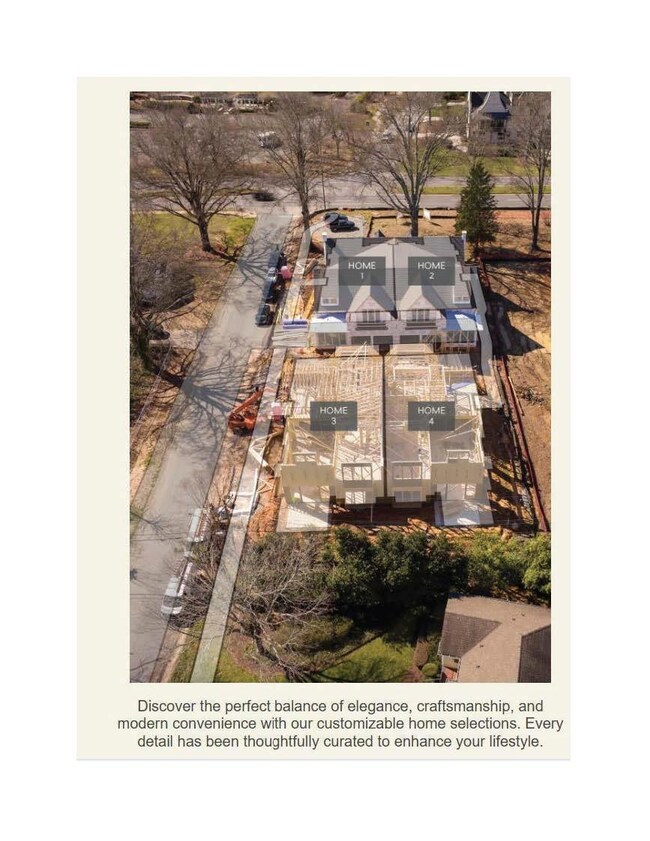
1636 Ferncliff Rd Charlotte, NC 28211
Cotswold NeighborhoodEstimated payment $14,779/month
Highlights
- Under Construction
- 2 Car Detached Garage
- Central Air
- Myers Park High Rated A
- Fireplace
About This Home
LOCATION! just minutes to uptown. Corner of Prov Rd & Ferncliff Dr. Beechwood Custom Homes is offering over 3,200 sqft in this 2 story duet home w/ private outdoor living, covered porches & high-end design in one of Charlotte’s most desirable neighborhoods. Features 4 BRs, loft, private entrances & 2-car garages. 1st-floor primary suite. Gourmet kitchen w/Sub-Zero fridge, Bosch appliances, quartz counters, & premium cabinetry. Enjoy soaring 10’ ceilings, vaulted Great Room, 42" gas fireplace and craftsman-grade trim. Spa-inspired primary bath with frameless glass shower. Pella windows, steel front door, 8’ solid core interior doors, and sound-dampening insulation throughout. Multi-zone Trane 16 SEER 2-stage HVAC w/ steam humidifier, tankless water heater, Wi-Fi thermostats. Designed by 505 Design, blending modern & transitional architecture—luxury living without the upkeep of an estate home. Limited Opportunity to own one of only 4 homes! Still time to make your own color selections.
Listing Agent
Richard R Teat, Broker Brokerage Email: rteat21@gmail.com License #156736
Co-Listing Agent
NorthGroup Real Estate LLC Brokerage Email: rteat21@gmail.com License #88021
Townhouse Details
Home Type
- Townhome
Year Built
- Built in 2025 | Under Construction
HOA Fees
- $300 Monthly HOA Fees
Parking
- 2 Car Detached Garage
Home Design
- Home is estimated to be completed on 8/30/25
- Brick Exterior Construction
- Slab Foundation
Interior Spaces
- 2-Story Property
- Fireplace
Kitchen
- Gas Range
- Dishwasher
Bedrooms and Bathrooms
Schools
- Selwyn Elementary School
- Alexander Graham Middle School
- Myers Park High School
Utilities
- Central Air
- Heating System Uses Natural Gas
Community Details
- Built by Beechwood Carolinas Custom Homes
- Cotswold Subdivision, Fc At Cotswold Floorplan
- Mandatory home owners association
Listing and Financial Details
- Assessor Parcel Number 181-104-38
Map
Home Values in the Area
Average Home Value in this Area
Property History
| Date | Event | Price | Change | Sq Ft Price |
|---|---|---|---|---|
| 04/16/2025 04/16/25 | For Sale | $2,200,000 | -- | $687 / Sq Ft |
Similar Homes in Charlotte, NC
Source: Canopy MLS (Canopy Realtor® Association)
MLS Number: 4248056
- 1636 Ferncliff Rd
- 1632 Ferncliff Rd
- 1628 Ferncliff Rd
- 2823 Providence Rd Unit 143
- 2823 Providence Rd Unit 156
- 2823 Providence Rd Unit 236
- 2823 Providence Rd Unit 252
- 1915 Providence Rd
- 3526 Saker Ln
- 614 Olde Cotswold Ct
- 2411 Calais Place
- 1976 Ferncliff Rd
- 1919 Shoreham Dr
- 2818 Kenwood Sharon Ln
- 3010 Crosby Rd Unit 122
- 2836 Kenwood Sharon Ln
- 2034 Sharon Ln
- 1529 S Wendover Rd
- 1501 S Wendover Rd
- 4625 Woodlark Ln



