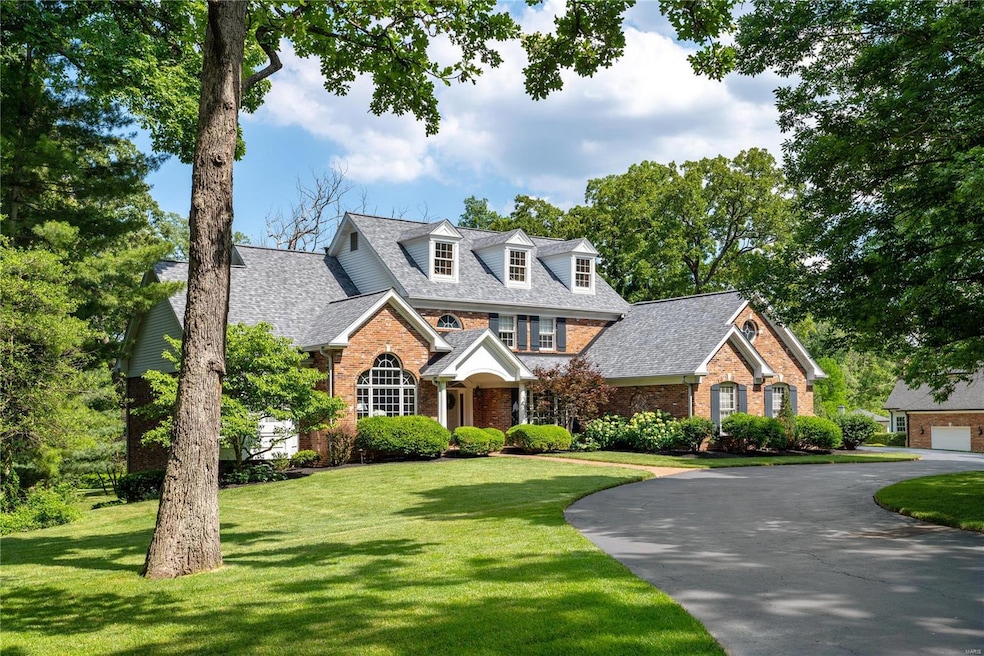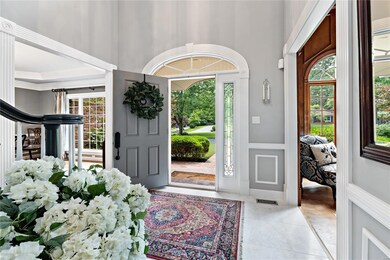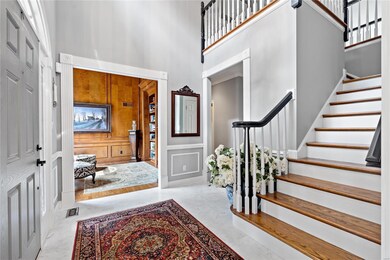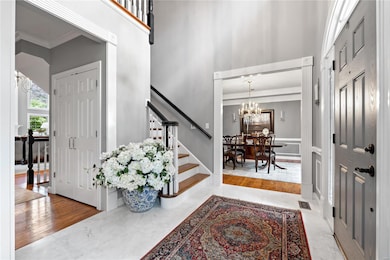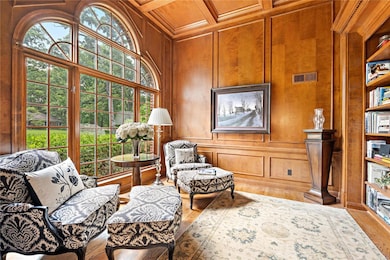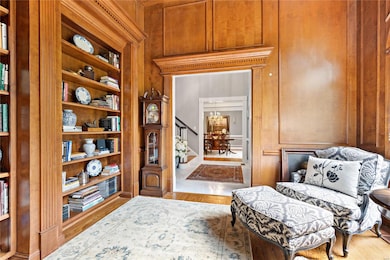
1636 Forest Aire Saint Louis, MO 63131
Highlights
- Primary Bedroom Suite
- 0.98 Acre Lot
- Great Room with Fireplace
- Westchester Elementary School Rated A
- Open Floorplan
- Hearth Room
About This Home
As of April 2025Custom, gorgeous Berkley built home with over 5100 sf of living space and 5 bedrooms, 4 full baths and 2 half baths on nearly an acre. Kitchen with island and top of the line appliances opens to charming hearth room with floor to ceiling stone fireplace, view of private patio and lush grounds. 2 story great room, large dining room, paneled study, laundry/mud room with 1/2 bath, and main floor primary suite with new bath complete first floor. There are handsome moldings, hardwood floors, 3 fireplaces, beautiful carpets and a staircase open to the lower level where entire back is at grade with floor to ceiling windows and access to an additional patio and pristine grounds. LL is finished with the same quality as the rest of the home and features a family room with fireplace, media room, wet bar, bedroom and full bath.There is an oversized 3 car garage w/epoxy floor an in-ground sprinkler system. A home of this quality and craftsmanship is hard to find!
Home Details
Home Type
- Single Family
Est. Annual Taxes
- $14,942
Year Built
- Built in 1999
Lot Details
- 0.98 Acre Lot
- Lot Dimensions are 243x176
- Corner Lot
HOA Fees
- $25 Monthly HOA Fees
Parking
- 3 Car Attached Garage
Home Design
- Traditional Architecture
- Brick or Stone Mason
Interior Spaces
- 1.5-Story Property
- Open Floorplan
- Wet Bar
- Rear Stairs
- Built In Speakers
- Built-in Bookshelves
- Vaulted Ceiling
- Fireplace in Hearth Room
- Fireplace Features Masonry
- Gas Fireplace
- Insulated Windows
- Palladian Windows
- Mud Room
- Two Story Entrance Foyer
- Great Room with Fireplace
- 3 Fireplaces
- Family Room
- Living Room
- Breakfast Room
- Formal Dining Room
- Den
- Security System Owned
Kitchen
- Hearth Room
- Breakfast Bar
- Butlers Pantry
- Double Oven
- Gas Cooktop
- Range Hood
- Microwave
- Dishwasher
- Stainless Steel Appliances
- Kitchen Island
- Granite Countertops
Flooring
- Wood
- Partially Carpeted
Bedrooms and Bathrooms
- 5 Bedrooms | 1 Primary Bedroom on Main
- Primary Bedroom Suite
- Walk-In Closet
- Primary Bathroom is a Full Bathroom
- Dual Vanity Sinks in Primary Bathroom
- Separate Shower in Primary Bathroom
Laundry
- Laundry on main level
- Dryer
- Washer
Basement
- Walk-Out Basement
- Basement Fills Entire Space Under The House
- 9 Foot Basement Ceiling Height
- Sump Pump
- Fireplace in Basement
- Finished Basement Bathroom
Outdoor Features
- Patio
- Built-In Barbecue
Schools
- Westchester Elem. Elementary School
- North Kirkwood Middle School
- Kirkwood Sr. High School
Utilities
- Forced Air Heating and Cooling System
- Heating System Uses Gas
- Gas Water Heater
Listing and Financial Details
- Assessor Parcel Number 21N-31-0215
Community Details
Overview
- Built by Berkley Construction
- Custom
Recreation
- Recreational Area
Map
Home Values in the Area
Average Home Value in this Area
Property History
| Date | Event | Price | Change | Sq Ft Price |
|---|---|---|---|---|
| 04/25/2025 04/25/25 | Sold | -- | -- | -- |
| 04/25/2025 04/25/25 | Price Changed | $1,779,000 | 0.0% | $356 / Sq Ft |
| 04/21/2025 04/21/25 | Off Market | -- | -- | -- |
| 03/24/2025 03/24/25 | Pending | -- | -- | -- |
| 03/21/2025 03/21/25 | For Sale | $1,779,000 | +1.7% | $356 / Sq Ft |
| 03/13/2025 03/13/25 | Off Market | -- | -- | -- |
| 07/28/2023 07/28/23 | Sold | -- | -- | -- |
| 06/30/2023 06/30/23 | Pending | -- | -- | -- |
| 06/08/2023 06/08/23 | For Sale | $1,750,000 | -- | $350 / Sq Ft |
Tax History
| Year | Tax Paid | Tax Assessment Tax Assessment Total Assessment is a certain percentage of the fair market value that is determined by local assessors to be the total taxable value of land and additions on the property. | Land | Improvement |
|---|---|---|---|---|
| 2023 | $14,942 | $226,140 | $94,150 | $131,990 |
| 2022 | $15,329 | $216,080 | $65,850 | $150,230 |
| 2021 | $15,188 | $216,080 | $65,850 | $150,230 |
| 2020 | $12,564 | $187,330 | $56,510 | $130,820 |
| 2019 | $12,579 | $187,330 | $56,510 | $130,820 |
| 2018 | $10,367 | $138,500 | $30,120 | $108,380 |
| 2017 | $10,390 | $138,500 | $30,120 | $108,380 |
| 2016 | $12,422 | $167,310 | $42,100 | $125,210 |
| 2015 | $12,436 | $167,310 | $42,100 | $125,210 |
| 2014 | $11,740 | $154,550 | $28,730 | $125,820 |
Mortgage History
| Date | Status | Loan Amount | Loan Type |
|---|---|---|---|
| Open | $900,100 | New Conventional | |
| Previous Owner | $1,450,000 | New Conventional | |
| Previous Owner | $200,000 | New Conventional | |
| Previous Owner | $775,000 | Purchase Money Mortgage | |
| Previous Owner | $150,000 | Credit Line Revolving | |
| Previous Owner | $614,500 | Stand Alone Refi Refinance Of Original Loan | |
| Previous Owner | $623,000 | Purchase Money Mortgage | |
| Previous Owner | $625,000 | No Value Available | |
| Previous Owner | $650,000 | No Value Available | |
| Previous Owner | $295,000 | No Value Available | |
| Closed | -- | No Value Available |
Deed History
| Date | Type | Sale Price | Title Company |
|---|---|---|---|
| Warranty Deed | -- | Title Partners | |
| Deed | -- | Title Partners | |
| Warranty Deed | $1,065,000 | Investors Title Co Clayton | |
| Interfamily Deed Transfer | -- | Ort | |
| Interfamily Deed Transfer | -- | Ort | |
| Interfamily Deed Transfer | -- | -- | |
| Interfamily Deed Transfer | -- | -- | |
| Interfamily Deed Transfer | -- | -- | |
| Interfamily Deed Transfer | -- | -- | |
| Interfamily Deed Transfer | $625,000 | -- | |
| Interfamily Deed Transfer | $625,000 | -- | |
| Interfamily Deed Transfer | -- | -- | |
| Warranty Deed | $829,000 | -- | |
| Warranty Deed | -- | -- |
Similar Homes in Saint Louis, MO
Source: MARIS MLS
MLS Number: MAR23031438
APN: 21N-31-0215
- 502 Briar Ridge Ln
- 612 Bambury Way
- 750 Laurel Oak Dr
- 507 Bambury Way
- 1315 Breezeridge Dr
- 717 Cherry St
- 823 Cherry St
- 3 Huntleigh Trails Ln
- 8 Briarbrook Trail
- 2124 N Geyer Rd
- 1125 Lockett Rd
- 2050 Firethorn Dr
- 1196 Laven Del Ln
- 11327 Manchester Rd
- 11409 Manchester Rd
- 1237 Avery Ct
- 1126 Bopp Rd
- 42 Countryside Ln
- 1316 Bopp Rd
- 1 Claychester Dr
