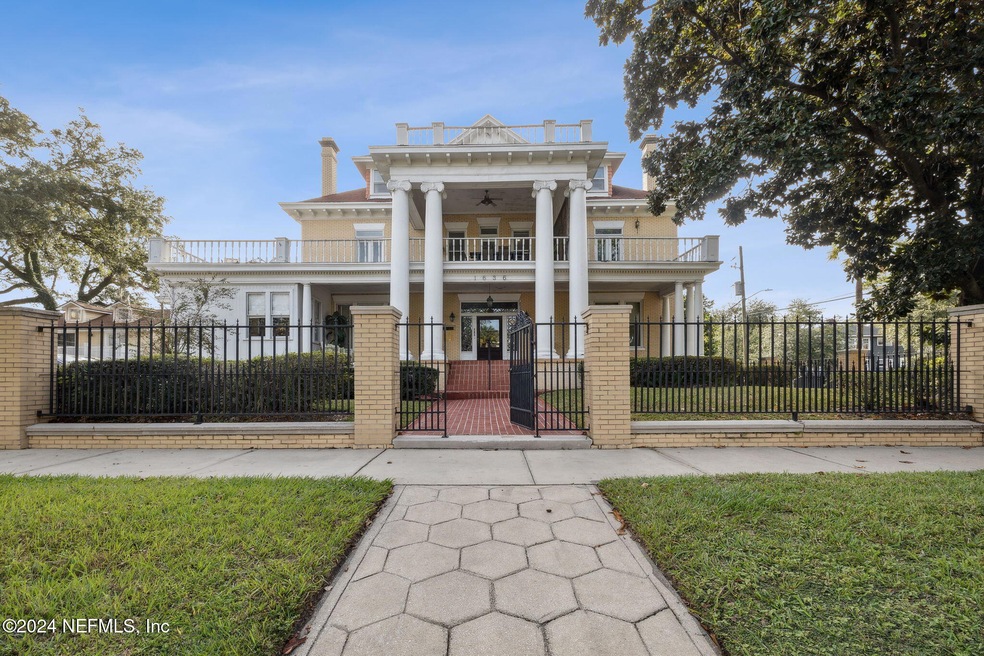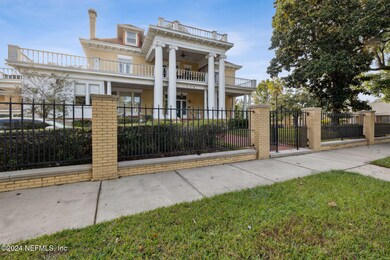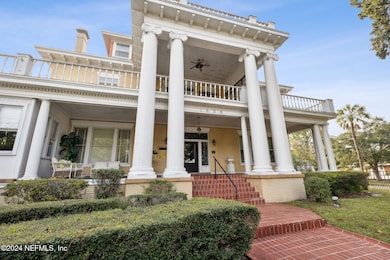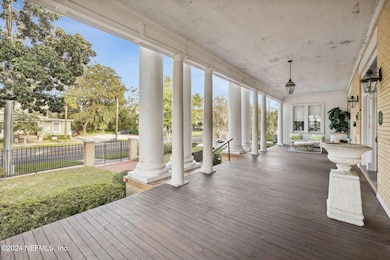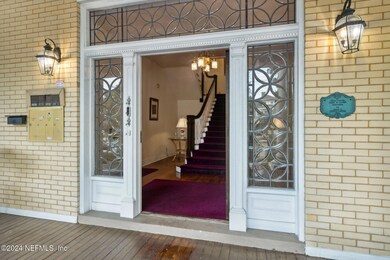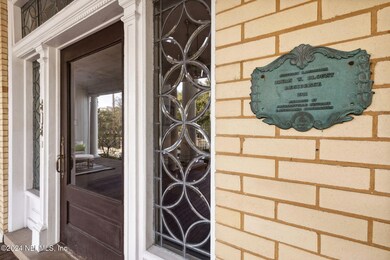
1636 King St Unit 3 Jacksonville, FL 32204
Riverside NeighborhoodEstimated payment $2,926/month
Highlights
- The property is located in a historic district
- Wood Flooring
- Corner Lot
- Open Floorplan
- 1 Fireplace
- Eat-In Kitchen
About This Home
Historic Riverside ''Martha Washington'' Condo. This 2000+ square foot two story unit has been remodeled, including bathrooms and kitchen. Beautiful veined granite kitchen counters with white soft close cabinets! Eat-in bar area, smooth top range and 60/40 under-mount sink.
Primary Bedroom has an oversized private bathroom and large closets. Laundry closet on 2nd floor in between bedrooms!
The 12' ceilings and 8' windows make the open floor plan look even larger! Gleaming hardwood floors throughout. Located just a block from from the St Johns River, you can enjoy soft breezes while entertaining just outside the French doors on one of the 2 roof/balconies! This historic building was home to a grand hotel and a movie set! This Doric column and expansive veranda mansion was built in 1911 for lumber magnate Bryan Blount! Walk to Avondale Riverside Shops & Restaurants or St Vincents Hospital! A terrific location!
Property Details
Home Type
- Condominium
Est. Annual Taxes
- $2,612
Year Built
- Built in 1916 | Remodeled
Lot Details
- North Facing Home
- Irregular Lot
HOA Fees
- $699 Monthly HOA Fees
Interior Spaces
- 2,007 Sq Ft Home
- 2-Story Property
- Open Floorplan
- Ceiling Fan
- 1 Fireplace
Kitchen
- Eat-In Kitchen
- Breakfast Bar
- Electric Range
- Microwave
- Dishwasher
- Kitchen Island
Flooring
- Wood
- Carpet
Bedrooms and Bathrooms
- 2 Bedrooms
- Split Bedroom Floorplan
- 2 Full Bathrooms
- Bathtub and Shower Combination in Primary Bathroom
Laundry
- Dryer
- Front Loading Washer
Home Security
Parking
- Off-Street Parking
- Assigned Parking
Location
- The property is located in a historic district
Utilities
- Central Heating and Cooling System
- Electric Water Heater
Listing and Financial Details
- Assessor Parcel Number 065348 1006
Community Details
Overview
- Association fees include insurance, ground maintenance, pest control, sewer, trash, water
- Kingdom Mgmt Martha Washington Condo Assoc Association, Phone Number (904) 646-2626
- Martha Washington Subdivision
- On-Site Maintenance
Security
- Fire and Smoke Detector
Map
Home Values in the Area
Average Home Value in this Area
Tax History
| Year | Tax Paid | Tax Assessment Tax Assessment Total Assessment is a certain percentage of the fair market value that is determined by local assessors to be the total taxable value of land and additions on the property. | Land | Improvement |
|---|---|---|---|---|
| 2024 | $2,721 | $191,772 | -- | -- |
| 2023 | $2,636 | $186,187 | $0 | $0 |
| 2022 | $2,393 | $180,765 | $0 | $0 |
| 2021 | $2,371 | $175,500 | $0 | $175,500 |
| 2020 | $2,387 | $175,500 | $0 | $175,500 |
| 2019 | $3,165 | $175,500 | $0 | $175,500 |
| 2018 | $3,071 | $172,000 | $0 | $172,000 |
| 2017 | $2,867 | $162,500 | $0 | $162,500 |
| 2016 | $2,755 | $162,000 | $0 | $0 |
| 2015 | $2,401 | $125,500 | $0 | $0 |
| 2014 | $2,426 | $125,500 | $0 | $0 |
Property History
| Date | Event | Price | Change | Sq Ft Price |
|---|---|---|---|---|
| 11/13/2024 11/13/24 | For Sale | $360,000 | +74.0% | $179 / Sq Ft |
| 12/17/2023 12/17/23 | Off Market | $206,900 | -- | -- |
| 12/17/2023 12/17/23 | Off Market | $1,250 | -- | -- |
| 12/17/2023 12/17/23 | Off Market | $1,250 | -- | -- |
| 09/24/2019 09/24/19 | Sold | $206,900 | -3.8% | $103 / Sq Ft |
| 08/16/2019 08/16/19 | Pending | -- | -- | -- |
| 06/30/2019 06/30/19 | For Sale | $215,000 | 0.0% | $107 / Sq Ft |
| 06/01/2015 06/01/15 | Rented | $1,250 | +4.2% | -- |
| 05/30/2015 05/30/15 | Under Contract | -- | -- | -- |
| 05/30/2015 05/30/15 | For Rent | $1,200 | -4.0% | -- |
| 04/18/2012 04/18/12 | Rented | $1,250 | +4.2% | -- |
| 04/15/2012 04/15/12 | Under Contract | -- | -- | -- |
| 01/06/2012 01/06/12 | For Rent | $1,200 | -- | -- |
Deed History
| Date | Type | Sale Price | Title Company |
|---|---|---|---|
| Deed | $100 | -- | |
| Warranty Deed | $206,900 | Attorney | |
| Warranty Deed | $195,000 | -- | |
| Warranty Deed | $144,000 | -- | |
| Corporate Deed | $74,000 | -- |
Mortgage History
| Date | Status | Loan Amount | Loan Type |
|---|---|---|---|
| Previous Owner | $200,693 | New Conventional | |
| Previous Owner | $175,500 | Purchase Money Mortgage | |
| Previous Owner | $110,000 | No Value Available | |
| Previous Owner | $70,000 | No Value Available |
Similar Homes in Jacksonville, FL
Source: realMLS (Northeast Florida Multiple Listing Service)
MLS Number: 2056386
APN: 065348-1006
- 2727 Riverside Ave
- 2740 Oak St
- 2731 Herschel St
- 2756 Oak St
- 2775 Saint Johns Ave Unit 3
- 0 Park St Unit 2072706
- 0 Park St Unit 2057332
- 2569 Herschel St
- 2545 Oak St Unit 16
- 2834 Park St
- 1620 Cherry St
- 2543 Herschel St
- 2528 Herschel St
- 1523 Mallory St
- 1266 Lydia Ct
- 1308 Sydney Place
- 2587 Forbes St
- 2859 Lydia St
- 1528 Stockton St
- 2909 St Johns Ave Unit 19B
