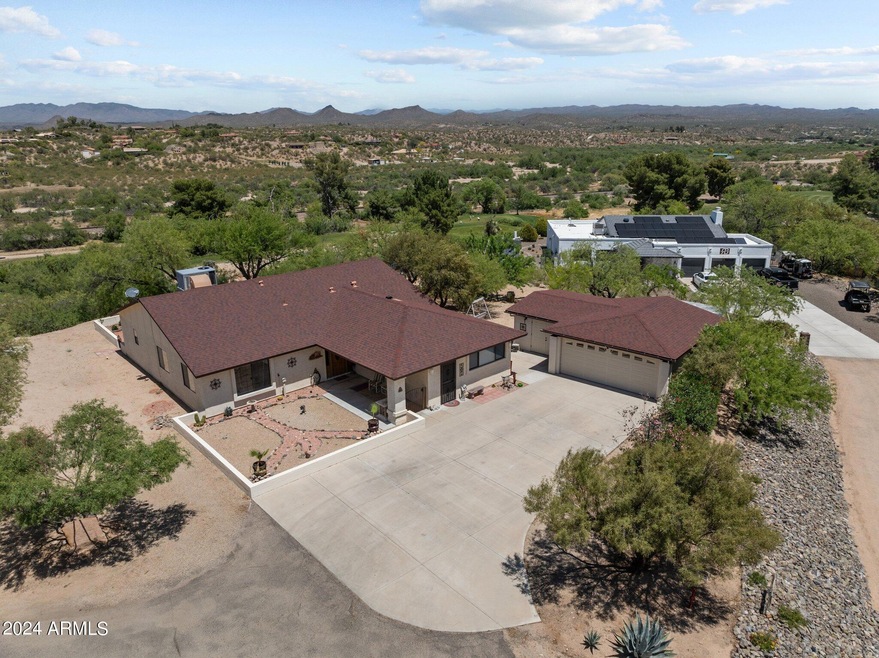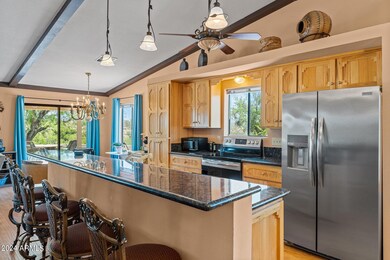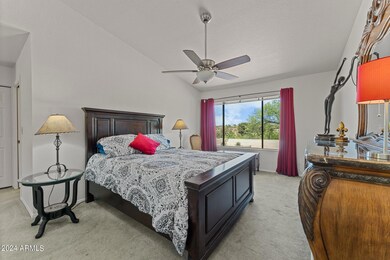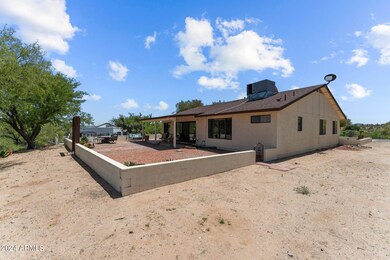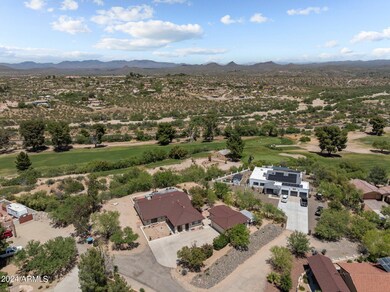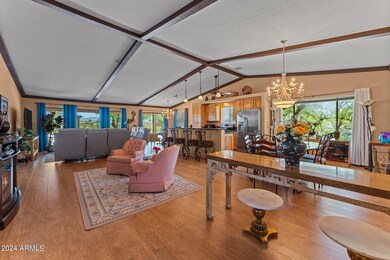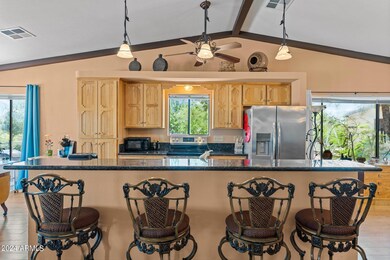
1636 N Quimby Dr Wickenburg, AZ 85390
Wickenburg Country Club Acres NeighborhoodHighlights
- Golf Course Community
- Vaulted Ceiling
- No HOA
- Mountain View
- Granite Countertops
- Covered patio or porch
About This Home
As of October 2024Step into your slice of paradise in Wickenburg Country Club with this charming 3-bedroom, 3-bathroom home that includes an attached guest quarters. This extra space features a studio with kitchenette, sleeping area and a bathroom, perfect for welcoming friends or giving family their own private retreat. Set on an elevated lot, this home offers stunning mountain views that you can enjoy from just about anywhere on the property. The open floor plan inside makes the living area feel spacious and connected, ideal for gatherings or just day-to-day living. Large windows not only flood the space with natural light but also frame the gorgeous outdoor scenery, making your living room feel like a landscape painting. The primary suite is your personal haven, spacious and serene... with a beautiful en suite, separate seating area and all the touches of luxury you'd want for ultimate comfort. Guests will feel equally pampered in the 2nd bedroom, which provides privacy and convenience. Outdoors, the large detached garage includes a 2.5-car parking space plus a workshop area. It's perfect for anyone who loves DIY projects or needs extra space for hobbies and storage. This garage setup provides the flexibility and room to let your creativity or practical needs unfold. Living here means embracing a lifestyle where beauty meets functionality, surrounded by nature and equipped with everything you need for a comfortable, engaging life. Whether you're hosting a big gathering or enjoying a quiet, cozy evening, this home adapts to your life effortlessly.
Home Details
Home Type
- Single Family
Est. Annual Taxes
- $1,952
Year Built
- Built in 1984
Lot Details
- 0.66 Acre Lot
- Desert faces the front of the property
- Block Wall Fence
- Front and Back Yard Sprinklers
- Sprinklers on Timer
Parking
- 2.5 Car Detached Garage
- 2 Open Parking Spaces
Home Design
- Wood Frame Construction
- Composition Roof
- Stucco
Interior Spaces
- 1,840 Sq Ft Home
- 1-Story Property
- Vaulted Ceiling
- Ceiling Fan
- Double Pane Windows
- Living Room with Fireplace
- Mountain Views
Kitchen
- Breakfast Bar
- Kitchen Island
- Granite Countertops
Flooring
- Carpet
- Tile
- Vinyl
Bedrooms and Bathrooms
- 3 Bedrooms
- Bathroom Updated in 2022
- 3 Bathrooms
- Dual Vanity Sinks in Primary Bathroom
Outdoor Features
- Covered patio or porch
- Fire Pit
Schools
- Hassayampa Elementary School
- Vulture Peak Middle School
- Wickenburg Alternative High School
Utilities
- Refrigerated Cooling System
- Heating Available
- High Speed Internet
- Cable TV Available
Listing and Financial Details
- Tax Lot 9
- Assessor Parcel Number 505-05-010-P
Community Details
Overview
- No Home Owners Association
- Association fees include no fees
Recreation
- Golf Course Community
Map
Home Values in the Area
Average Home Value in this Area
Property History
| Date | Event | Price | Change | Sq Ft Price |
|---|---|---|---|---|
| 10/21/2024 10/21/24 | Sold | $495,000 | -4.3% | $269 / Sq Ft |
| 09/23/2024 09/23/24 | Price Changed | $517,000 | 0.0% | $281 / Sq Ft |
| 09/23/2024 09/23/24 | For Sale | $517,000 | +4.4% | $281 / Sq Ft |
| 08/30/2024 08/30/24 | Off Market | $495,000 | -- | -- |
| 06/22/2024 06/22/24 | Price Changed | $527,000 | -2.2% | $286 / Sq Ft |
| 05/11/2024 05/11/24 | For Sale | $539,000 | -- | $293 / Sq Ft |
Tax History
| Year | Tax Paid | Tax Assessment Tax Assessment Total Assessment is a certain percentage of the fair market value that is determined by local assessors to be the total taxable value of land and additions on the property. | Land | Improvement |
|---|---|---|---|---|
| 2025 | $1,962 | $29,982 | -- | -- |
| 2024 | $1,952 | $28,555 | -- | -- |
| 2023 | $1,952 | $35,310 | $6,730 | $28,580 |
| 2022 | $1,965 | $29,250 | $5,570 | $23,680 |
| 2021 | $1,961 | $28,210 | $5,370 | $22,840 |
| 2020 | $1,959 | $24,270 | $4,620 | $19,650 |
| 2019 | $1,991 | $24,080 | $4,590 | $19,490 |
| 2018 | $1,969 | $23,370 | $4,450 | $18,920 |
| 2017 | $1,967 | $21,470 | $4,090 | $17,380 |
| 2016 | $2,209 | $23,770 | $4,750 | $19,020 |
| 2015 | $1,525 | $20,420 | $4,080 | $16,340 |
Mortgage History
| Date | Status | Loan Amount | Loan Type |
|---|---|---|---|
| Open | $351,900 | New Conventional | |
| Previous Owner | $246,316 | Purchase Money Mortgage | |
| Previous Owner | $320,000 | Unknown | |
| Previous Owner | $193,500 | New Conventional |
Deed History
| Date | Type | Sale Price | Title Company |
|---|---|---|---|
| Warranty Deed | $486,900 | Pioneer Title Agency | |
| Personal Reps Deed | -- | None Listed On Document | |
| Interfamily Deed Transfer | -- | None Available | |
| Quit Claim Deed | $300,000 | None Available | |
| Warranty Deed | $325,000 | Pioneer Title Agency Inc | |
| Deed Of Distribution | -- | None Available | |
| Cash Sale Deed | $299,000 | Transnation Title Ins Co | |
| Warranty Deed | $215,000 | Security Title Agency |
Similar Homes in Wickenburg, AZ
Source: Arizona Regional Multiple Listing Service (ARMLS)
MLS Number: 6704200
APN: 505-05-010P
- 1755 Yance Dr
- 1735 Yance Dr
- 1765 Yance Dr
- 1775 Yance Dr
- 1785 Yance Dr
- 1795 Yance Dr
- 1805 Yance Dr
- 1805 Broken Arrow Dr
- 1835 Broken Arrow Dr
- 935 Calle Azul --
- 955 Calle Azul --
- 1855 Broken Arrow Dr
- 1865 Broken Arrow Dr
- 1895 Broken Arrow Dr
- 1216 Easy St
- 1201 Easy St
- 1890 Hillside Dr
- 1940 Broken Arrow Dr
- 1940 Broken Arrow Dr
- 1940 Broken Arrow Dr
