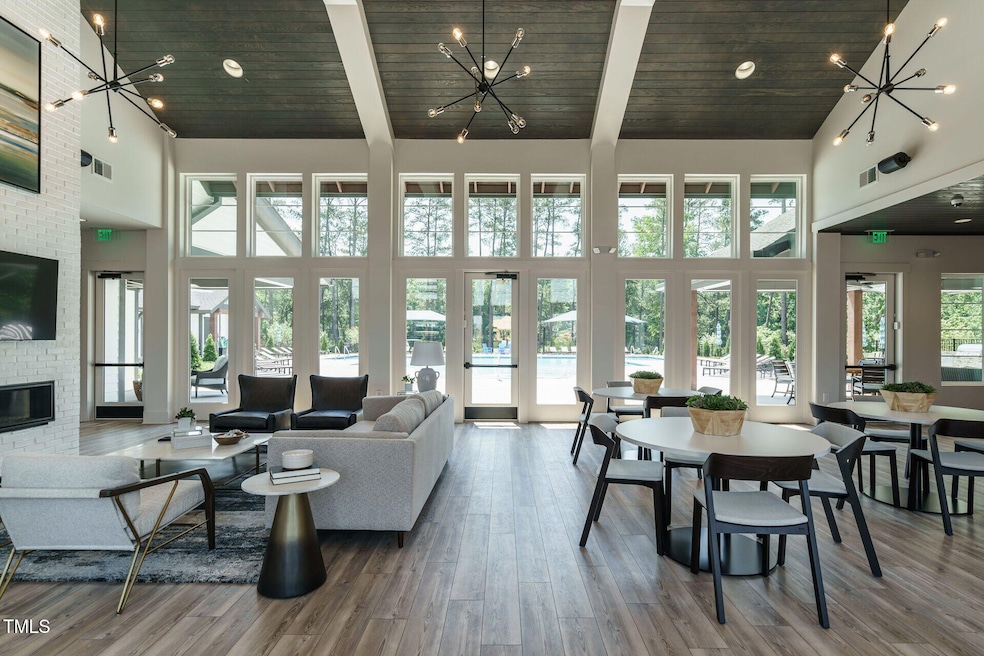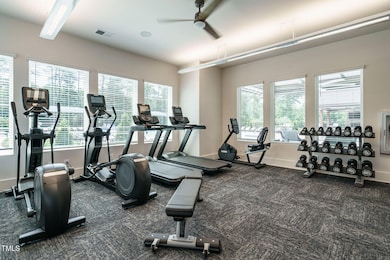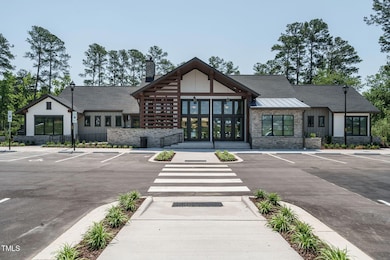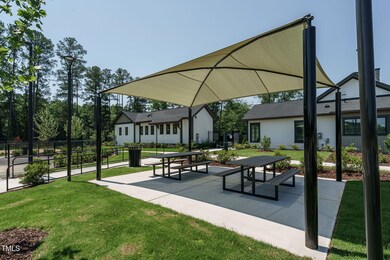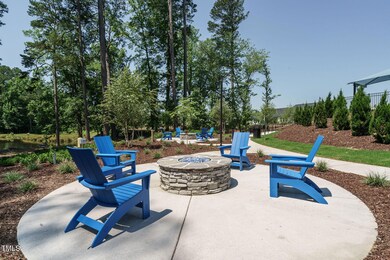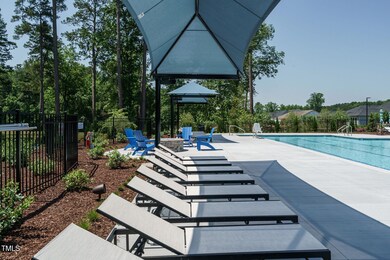
1636 Raven Falls Dr Wendell, NC 27591
Estimated payment $3,740/month
Highlights
- Very Popular Property
- New Construction
- Open Floorplan
- Fitness Center
- Senior Community
- Craftsman Architecture
About This Home
This beautifully finished Moorefield floorplan is back on the market and move-in ready in the highly sought-after Encore at Wendell Falls—an Active Adult community known for its vibrant lifestyle and resort-style amenities.With 2,458 square feet, this thoughtfully designed 3-bedroom, 3-bath home features an open-concept layout, a spacious 2.5-car garage, and both covered front and rear porches perfect for enjoying the outdoors year-round.Nestled on a homesite that backs up to the butterfly garden, this home offers peaceful views and added privacy.Highlights include:Kitchen with stainless steel appliances and large island open to the main living area—perfect for entertainingSuper shower and dual walk-in closets in the luxurious owner's suite with tray ceilingGenerously sized secondary bedrooms and bathsLow-maintenance living with lawn care includedEnjoy the lifestyle you deserve with access to Encore-exclusive amenities, including a private clubhouse, fitness center, pool, pickleball, and a full calendar of social events.Homes like this don't come around often—especially in this location. Schedule your private showing today!
Home Details
Home Type
- Single Family
Est. Annual Taxes
- $1,116
Year Built
- Built in 2025 | New Construction
Lot Details
- 6,534 Sq Ft Lot
- Landscaped
- Interior Lot
- Rectangular Lot
- Back and Front Yard
HOA Fees
Parking
- 2 Car Attached Garage
- Oversized Parking
- Front Facing Garage
- Garage Door Opener
Home Design
- Home is estimated to be completed on 4/1/25
- Craftsman Architecture
- Slab Foundation
- Frame Construction
- Spray Foam Insulation
- Blown-In Insulation
- Shingle Roof
- Architectural Shingle Roof
- HardiePlank Type
Interior Spaces
- 2,458 Sq Ft Home
- 1-Story Property
- Open Floorplan
- Tray Ceiling
- Smooth Ceilings
- High Ceiling
- Ceiling Fan
- Recessed Lighting
- Double Pane Windows
- Low Emissivity Windows
- Entrance Foyer
- Home Office
- Garden Views
- Pull Down Stairs to Attic
Kitchen
- Eat-In Kitchen
- Free-Standing Gas Range
- Microwave
- Dishwasher
- Stainless Steel Appliances
- Kitchen Island
- Quartz Countertops
- Disposal
Flooring
- Carpet
- Ceramic Tile
- Luxury Vinyl Tile
Bedrooms and Bathrooms
- 3 Bedrooms
- Walk-In Closet
- 3 Full Bathrooms
- Double Vanity
- Private Water Closet
- Bathtub with Shower
- Walk-in Shower
Laundry
- Laundry Room
- Laundry on main level
Accessible Home Design
- Accessible Full Bathroom
- Accessible Bedroom
- Accessible Closets
- Accessible Doors
Outdoor Features
- Covered patio or porch
Schools
- Lake Myra Elementary School
- Wendell Middle School
- East Wake High School
Utilities
- Central Air
- Heating System Uses Natural Gas
- Vented Exhaust Fan
- Underground Utilities
- Tankless Water Heater
- Gas Water Heater
- Cable TV Available
Listing and Financial Details
- Home warranty included in the sale of the property
- Assessor Parcel Number 1773224638
Community Details
Overview
- Senior Community
- Association fees include ground maintenance
- Omega Association, Phone Number (919) 461-0102
- Ccmc Association
- Built by David Weekley Homes
- Wendell Falls Subdivision, Moorefield Floorplan
- Encore At Wendell Falls Community
- Maintained Community
- Community Parking
- Community Lake
- Seasonal Pond: Yes
Amenities
- Picnic Area
- Clubhouse
Recreation
- Tennis Courts
- Sport Court
- Fitness Center
- Community Pool
- Trails
Map
Home Values in the Area
Average Home Value in this Area
Tax History
| Year | Tax Paid | Tax Assessment Tax Assessment Total Assessment is a certain percentage of the fair market value that is determined by local assessors to be the total taxable value of land and additions on the property. | Land | Improvement |
|---|---|---|---|---|
| 2024 | $1,041 | $100,000 | $100,000 | $0 |
| 2023 | -- | $70,000 | $70,000 | $0 |
Property History
| Date | Event | Price | Change | Sq Ft Price |
|---|---|---|---|---|
| 04/24/2025 04/24/25 | For Sale | $599,900 | 0.0% | $244 / Sq Ft |
| 04/24/2025 04/24/25 | Pending | -- | -- | -- |
| 04/12/2025 04/12/25 | For Sale | $599,900 | -- | $244 / Sq Ft |
Deed History
| Date | Type | Sale Price | Title Company |
|---|---|---|---|
| Special Warranty Deed | $1,068,500 | None Listed On Document |
Similar Homes in Wendell, NC
Source: Doorify MLS
MLS Number: 10089157
APN: 1773.03-22-4638-000
- 656 Groveview Wynd
- 712 Groveview Wynd
- 1520 Rhodeschool Dr
- 1312 Big Falls Dr
- 825 Flower Manor Dr
- 1609 Mallard Trace Dr
- 1584 Rhodeschool Dr
- 1701 Mallard Trace Dr
- 1725 Mallard Trace Dr
- 1529 Big Falls Dr
- 845 Groveview Wynd
- 1817 Shady Oaks Dr
- 1812 Shady Oaks Dr
- 1908 Cypress Cove Dr
- 1709 Chestnut Falls Rd
- 0 Pleasants Rd
- 1424 Elk Falls Dr
- 332 Tumbling River Dr
- 1905 Cedar Dam Ln
- 317 Daniel Ridge Rd
