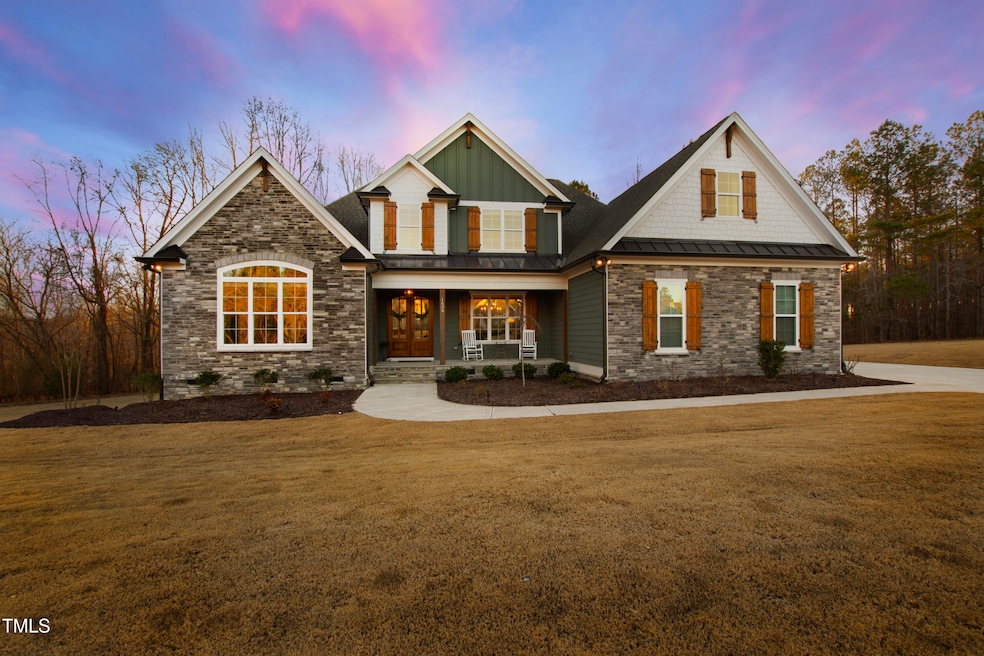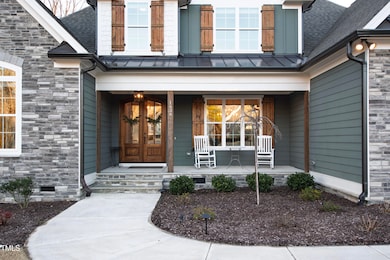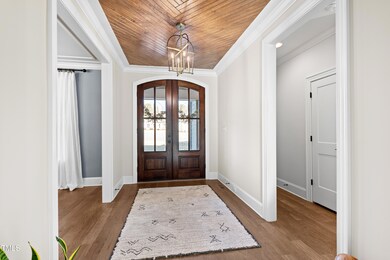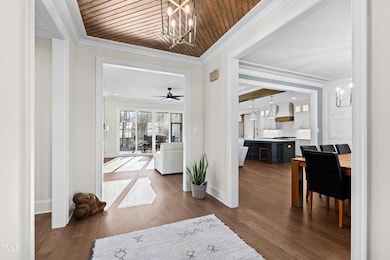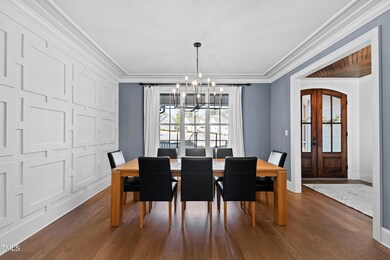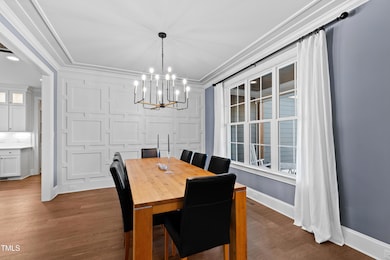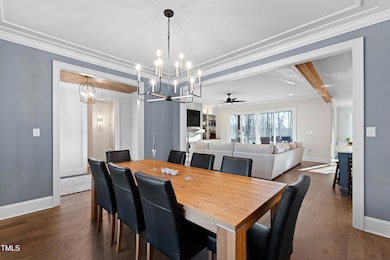
1636 Sweetwater Ln Raleigh, NC 27610
Shotwell NeighborhoodEstimated payment $7,547/month
Highlights
- 1.09 Acre Lot
- Transitional Architecture
- Main Floor Primary Bedroom
- Open Floorplan
- Wood Flooring
- Bonus Room
About This Home
Tucked away in a peaceful wooded setting, this stunning home offers 4 bedrooms and 4 full bathrooms, along with 2 half bathrooms, providing ample space for both comfort and privacy.
The property is located on a rare 1-acre cul-de-sac lot with no city taxes, offering both tranquility and scenic views of the surrounding woods—ideal for outdoor relaxation or entertaining on the large screened porch and patio.
The first-floor primary suite is a luxurious retreat, featuring a spacious bedroom, a spa-like ensuite bathroom, and a conveniently connected laundry room.
A versatile in-law suite with a separate entrance, kitchenette, full bathroom, and two large closets offers privacy and flexibility, perfect for multi-generational living or hosting guests.
The gourmet kitchen is a chef's dream, with an 11-foot island, gas range, and a walk-in pantry with a sink, providing ample prep space for cooking and entertaining. The open floor plan effortlessly connects the kitchen to the living and dining areas, making it the perfect setting for gatherings.
Upstairs, you'll find 2 generously sized bedrooms, each with its own ensuite bathroom, offering luxurious accommodations for family or guests.
The bonus room includes built-in shelves and a half bath, providing a versatile space that can serve as an office, media room, or playroom.
For additional storage or future expansion, this home also features 2 large walk-in unfinished floored attic spaces, totaling over 1200 sqft—ready to be customized to your needs.
This thoughtfully designed home blends comfort, functionality, and luxury in a private and picturesque location. Just minutes from all the amenities you need, this is a rare opportunity to own a home with endless potential.
Home Details
Home Type
- Single Family
Est. Annual Taxes
- $6,836
Year Built
- Built in 2023
Lot Details
- 1.09 Acre Lot
- Private Entrance
- Private Yard
- Property is zoned R-30
Parking
- 3 Car Attached Garage
- Private Driveway
- 4 Open Parking Spaces
Home Design
- Transitional Architecture
- Traditional Architecture
- Shingle Roof
- Stone Veneer
Interior Spaces
- 4,221 Sq Ft Home
- 2-Story Property
- Open Floorplan
- Built-In Features
- Beamed Ceilings
- Tray Ceiling
- Smooth Ceilings
- High Ceiling
- Ceiling Fan
- Family Room with Fireplace
- Breakfast Room
- Dining Room
- Bonus Room
- Storage
Kitchen
- Oven
- Gas Range
- Range Hood
- Microwave
- Dishwasher
- Stainless Steel Appliances
- Kitchen Island
Flooring
- Wood
- Tile
Bedrooms and Bathrooms
- 4 Bedrooms
- Primary Bedroom on Main
- Walk-In Closet
- Walk-in Shower
Laundry
- Laundry Room
- Laundry on main level
Accessible Home Design
- Handicap Accessible
Outdoor Features
- Covered patio or porch
- Exterior Lighting
Schools
- Barwell Elementary School
- Neuse River Middle School
- Knightdale High School
Utilities
- Forced Air Heating and Cooling System
- Septic Tank
Community Details
- Property has a Home Owners Association
- Association fees include ground maintenance
- Sweetwater Property Owners Association
- Sweet Water Subdivision
Listing and Financial Details
- Assessor Parcel Number 1742903377
Map
Home Values in the Area
Average Home Value in this Area
Tax History
| Year | Tax Paid | Tax Assessment Tax Assessment Total Assessment is a certain percentage of the fair market value that is determined by local assessors to be the total taxable value of land and additions on the property. | Land | Improvement |
|---|---|---|---|---|
| 2024 | $6,836 | $1,097,543 | $120,000 | $977,543 |
| 2023 | $780 | $100,000 | $100,000 | $0 |
| 2022 | $722 | $100,000 | $100,000 | $0 |
| 2021 | $0 | $100,000 | $100,000 | $0 |
Property History
| Date | Event | Price | Change | Sq Ft Price |
|---|---|---|---|---|
| 03/28/2025 03/28/25 | Pending | -- | -- | -- |
| 02/28/2025 02/28/25 | For Sale | $1,250,000 | -- | $296 / Sq Ft |
Deed History
| Date | Type | Sale Price | Title Company |
|---|---|---|---|
| Warranty Deed | $1,065,000 | None Listed On Document | |
| Warranty Deed | $150,000 | -- |
Mortgage History
| Date | Status | Loan Amount | Loan Type |
|---|---|---|---|
| Open | $500,000 | Credit Line Revolving | |
| Previous Owner | $750,000 | Construction |
About the Listing Agent

Gretchen Coley is a visionary in the real estate industry, leading the #1 Compass team in the Triangle with over 2,400 transactions and $5 billion in sales. Known for her concierge-level service and innovative marketing, she uses cutting-edge technology and video storytelling to achieve outstanding results for her clients. With more than two decades of experience, Gretchen has built lasting relationships with builders and developers, playing a key role in shaping communities from the ground up.
Gretchen's Other Listings
Source: Doorify MLS
MLS Number: 10079277
APN: 1742.04-90-3377-000
- 1600 Sweetwater Ln
- 1113 Harvest Mill Ct
- 5437 Grasshopper Rd
- 3421 Griffice Mill Rd
- 3525 La Costa Way
- 3504 Griffice Mill Rd
- 131 English Violet Ln
- 3104 Sandy Knoll Ln
- 3612 Griffice Mill Rd
- 7201 Spanglers Spring Way
- 7002 Farmdale Rd
- 2517 Oakes Plantation Dr
- 3144 La Costa Way
- 3100 Cynthiana Ct
- 6460 Hatchies Dr
- 7101 Battle Bridge Rd
- 2001 Virginia Dare Place
- 4803 Stony Falls Way
- 5204 Sapphire Springs Dr
- 5029 Stonewood Pines Dr
