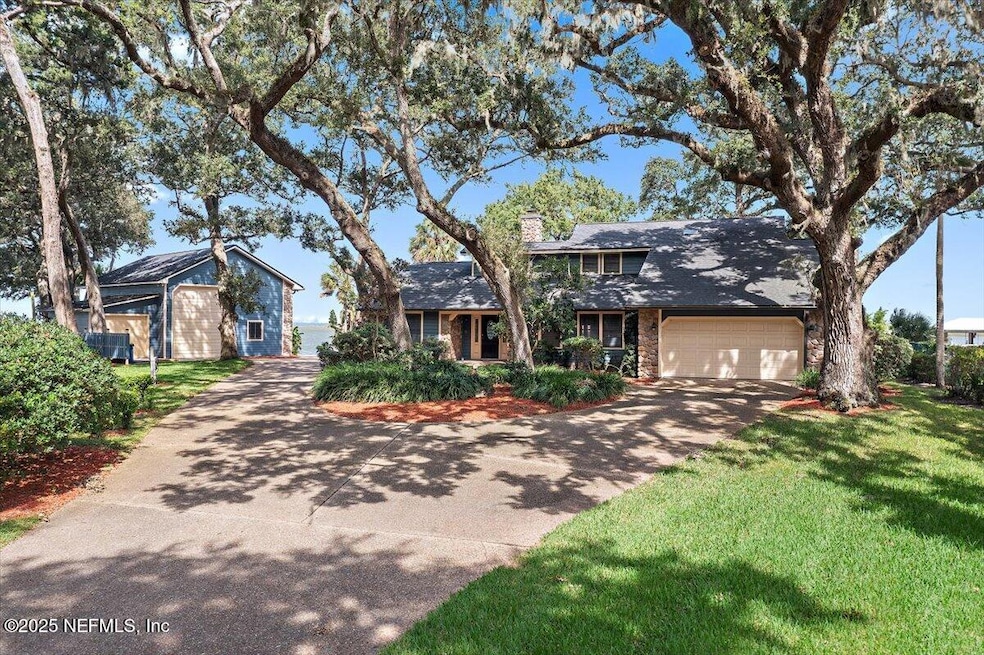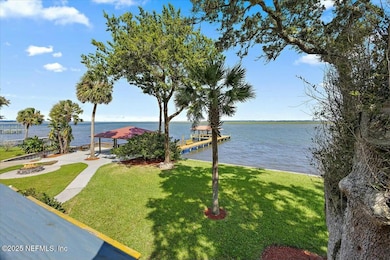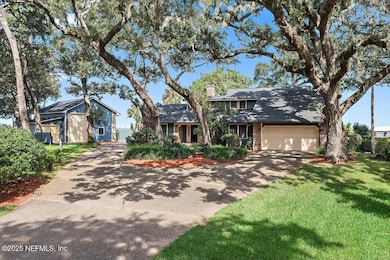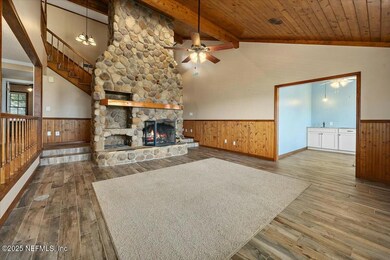
16361 Waterville Rd Jacksonville, FL 32226
The Islands NeighborhoodEstimated payment $8,594/month
Highlights
- Property has ocean access
- Docks
- Boat Ramp
- New Berlin Elementary School Rated A-
- Home fronts navigable water
- Boat Lift
About This Home
2 HOMES Riverfront Oasis in Black Hammock Island: Experience the ultimate waterfront living with a stunning property perfectly situation situated along the serene river, boasting deep water access & new bulkhead. This rare gem features TWO charming HOMES on one expansive lot, offering the ideal setup for multi generational living, guests or rental opportunities! Scenic Riverfront Location: Enjoy spectacular views of the water and natural beauty that surrounds you.Two homes on one lot:Perfect for family gatherings or hosting friends, this property includes a primary residence and a cozy guest house, providing comfort & convenience.Majestic Oaks Tree Lot: The landscaped grounds are adorn with magnificent oak trees, creating a picturesque setting for relaxation & outdoor activities. Gazebo retreat: Unwind in charming gazebo, a perfect vantage pint for witnessing breathtaking sunrises & sunsets over Nassau River. Boat Dock & RV Parking:Boating enthusiast will appreciate the dedicated boa dock and ample RV parking, making this property a true haven for outdoor adventure. Located in the desirable Black Hammock Island community, this property offers the perfect blend of tranquility and accessibility. Whether you're looking to escape the hustle and bustle or seeing the vibrant lifestyle filled with water activities this riverfront paradise awaits your arrival! Dont miss the chance to own this unique property with endless possibilites! Contact today for your private showing. Newly updated custom kitchen with hickory cabinets. Large island for food prep and entertaining. Beautiful stone fire place to cozy up and enjoy cooler evenings. Bar area for hosting with friends and family. Separate dining room with views of the river. Master suite is the entire upstairs of the main home. 3 bedrooms down stairs ( one non conforming). Guest house has 1 large bedroom with full bath with balcony over looking water views. Down stairs also is large room with full kitchen and full bath.Boat ramp for taking boat out of water. New bulks head and new concrete slab off dock. Boat dock w 10,000 lb lift home sits at highest point 40 foot deep for premier fishing. 2 lots 220 ft of bulkhead. 1 mile to ICW and 5 Mi to ocean. Take boat to dining by boat.
Home Details
Home Type
- Single Family
Est. Annual Taxes
- $9,357
Year Built
- Built in 1988 | Remodeled
Lot Details
- 0.89 Acre Lot
- Lot Dimensions are 100x276x9x276
- Home fronts navigable water
- River Front
- Street terminates at a dead end
- North Facing Home
Parking
- 3 Car Garage
- Circular Driveway
- Additional Parking
- RV Access or Parking
Home Design
- Midcentury Modern Architecture
- Shingle Roof
- Wood Siding
- Stone Siding
- Siding
Interior Spaces
- 3,407 Sq Ft Home
- 2-Story Property
- Wet Bar
- Vaulted Ceiling
- Ceiling Fan
- Wood Burning Fireplace
- Entrance Foyer
- Tile Flooring
- River Views
Kitchen
- Eat-In Kitchen
- Breakfast Bar
- Gas Cooktop
- Microwave
- Dishwasher
- Disposal
Bedrooms and Bathrooms
- 5 Bedrooms
- Split Bedroom Floorplan
- 5 Full Bathrooms
- Bathtub With Separate Shower Stall
Laundry
- Laundry in unit
- Dryer
- Front Loading Washer
Outdoor Features
- Property has ocean access
- River Access
- Boat Lift
- Boat Ramp
- Boat Slip
- Docks
- Balcony
- Deck
- Rear Porch
Schools
- New Berlin Elementary School
- Oceanway Middle School
- First Coast High School
Utilities
- Central Heating and Cooling System
Community Details
- No Home Owners Association
- Black Hammock Island Subdivision
Listing and Financial Details
- Assessor Parcel Number 1596650052
Map
Home Values in the Area
Average Home Value in this Area
Tax History
| Year | Tax Paid | Tax Assessment Tax Assessment Total Assessment is a certain percentage of the fair market value that is determined by local assessors to be the total taxable value of land and additions on the property. | Land | Improvement |
|---|---|---|---|---|
| 2024 | $9,120 | $542,845 | -- | -- |
| 2023 | $9,120 | $527,034 | $0 | $0 |
| 2022 | $8,393 | $511,684 | $0 | $0 |
| 2021 | $8,358 | $496,781 | $0 | $0 |
| 2020 | $8,287 | $489,923 | $0 | $0 |
| 2019 | $8,210 | $478,909 | $0 | $0 |
| 2018 | $8,120 | $469,980 | $0 | $0 |
| 2017 | $8,036 | $460,314 | $244,200 | $216,114 |
| 2016 | $8,087 | $455,246 | $0 | $0 |
| 2015 | $8,843 | $487,797 | $0 | $0 |
| 2014 | $9,588 | $521,866 | $0 | $0 |
Property History
| Date | Event | Price | Change | Sq Ft Price |
|---|---|---|---|---|
| 03/21/2025 03/21/25 | Price Changed | $1,400,000 | -6.7% | $411 / Sq Ft |
| 01/24/2025 01/24/25 | For Sale | $1,500,000 | -- | $440 / Sq Ft |
Deed History
| Date | Type | Sale Price | Title Company |
|---|---|---|---|
| Interfamily Deed Transfer | -- | None Available | |
| Interfamily Deed Transfer | -- | Attorney |
Similar Homes in Jacksonville, FL
Source: realMLS (Northeast Florida Multiple Listing Service)
MLS Number: 2066467
APN: 159665-0052
- 16385 Waterville Rd
- 16380 Waterville Rd
- 16352 Waterville Rd
- 16386 Waterville Rd
- 19040 Waterville Rd
- 16250 Red Bass Dr
- 0 Red Bass Dr Unit 2056253
- 0 Shellcracker Rd Unit 2083983
- 16000 Red Bass Dr
- 0 Baker Ln N Unit 2064330
- 16219 Shellcracker Rd
- 0 Shark Rd W Unit 2061362
- 15592 Shark Rd W
- 15420 Shark Rd W
- 76 Marsh Creek Rd
- 105 Long Point Dr
- 1 Marsh Hawk Rd
- 11 Marsh Hawk Rd
- 22 Belted Kingfisher Rd
- 10 Juniper Dr






