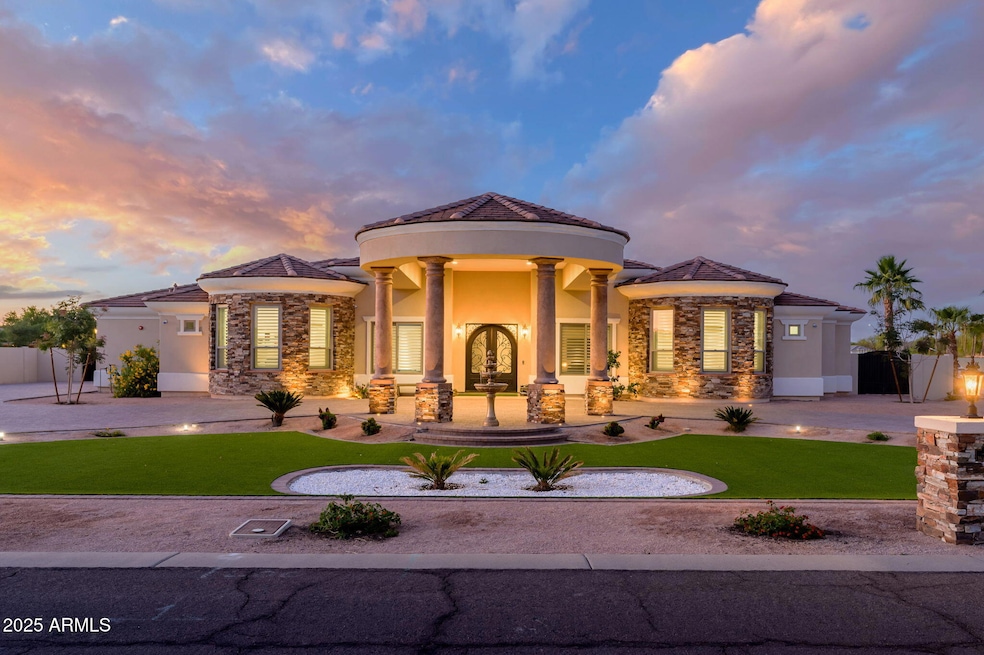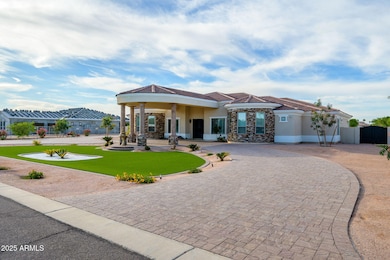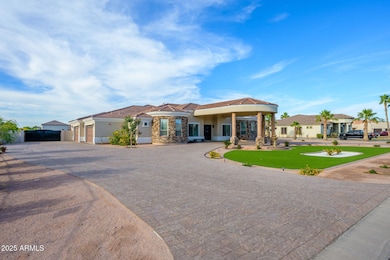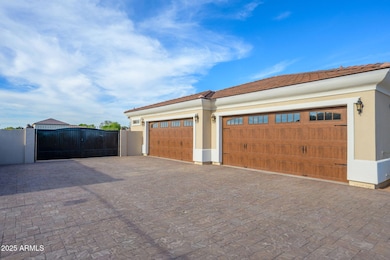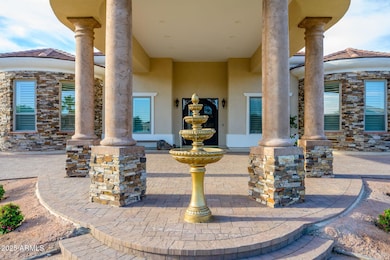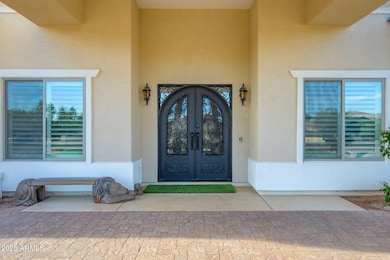
16368 W Watkins St Goodyear, AZ 85338
Canyon Trails NeighborhoodEstimated payment $9,445/month
Highlights
- RV Gated
- 1 Fireplace
- Eat-In Kitchen
- 1.02 Acre Lot
- Granite Countertops
- Double Pane Windows
About This Home
Discover this absolutely gorgeous property in the coveted Vanderbilt Farms! A 2023 custom-built home on a 1-acre lot with irrigation availability, this property boasts 6 beds and 5.5 baths. Experience the luxury of a stunning half-moon driveway with 650 sq. ft. portico, jaw-dropping 14 foot ceilings, modern kitchen amenities including Sub-Zero and Wolf appliances, and a unique spice kitchen. 2 tankless water heaters, custom garage doors and motors, and iron exterior and interior solid core doors speak to the quality of construction. Energy efficient home with foam insulation and 16 SEER Trane AC unit with ecobee Smart control, 2 EV chargers, advanced surveillance system, and surround sound system throughout the house - a gem for entertainment! See attached document for the full upgrades!
Home Details
Home Type
- Single Family
Est. Annual Taxes
- $5,239
Year Built
- Built in 2023
Lot Details
- 1.02 Acre Lot
- Desert faces the front of the property
- Block Wall Fence
- Artificial Turf
- Backyard Sprinklers
- Sprinklers on Timer
HOA Fees
- $78 Monthly HOA Fees
Parking
- 10 Open Parking Spaces
- 4 Car Garage
- Electric Vehicle Home Charger
- RV Gated
Home Design
- Wood Frame Construction
- Spray Foam Insulation
- Tile Roof
Interior Spaces
- 5,076 Sq Ft Home
- 1-Story Property
- Ceiling height of 9 feet or more
- Ceiling Fan
- 1 Fireplace
- Double Pane Windows
- ENERGY STAR Qualified Windows with Low Emissivity
- Security System Owned
- Washer and Dryer Hookup
Kitchen
- Eat-In Kitchen
- Gas Cooktop
- Built-In Microwave
- Kitchen Island
- Granite Countertops
Flooring
- Laminate
- Tile
Bedrooms and Bathrooms
- 6 Bedrooms
- Primary Bathroom is a Full Bathroom
- 5.5 Bathrooms
- Dual Vanity Sinks in Primary Bathroom
- Bidet
Schools
- Copper Trails Elementary And Middle School
- Desert Edge High School
Utilities
- Cooling Available
- Heating Available
- Tankless Water Heater
- Water Softener
Additional Features
- Insulated Bathroom Pipes
- ENERGY STAR Qualified Equipment
Community Details
- Association fees include no fees
- Royer Management Association, Phone Number (602) 490-0320
- Sarival Gardens Subdivision
Listing and Financial Details
- Tax Lot 142
- Assessor Parcel Number 500-06-200
Map
Home Values in the Area
Average Home Value in this Area
Tax History
| Year | Tax Paid | Tax Assessment Tax Assessment Total Assessment is a certain percentage of the fair market value that is determined by local assessors to be the total taxable value of land and additions on the property. | Land | Improvement |
|---|---|---|---|---|
| 2025 | $5,239 | $48,516 | -- | -- |
| 2024 | $1,505 | $46,206 | -- | -- |
| 2023 | $1,505 | $27,675 | $27,675 | $0 |
| 2022 | $1,440 | $18,150 | $18,150 | $0 |
| 2021 | $1,522 | $17,610 | $17,610 | $0 |
| 2020 | $1,475 | $14,715 | $14,715 | $0 |
| 2019 | $1,441 | $13,005 | $13,005 | $0 |
| 2018 | $1,436 | $11,340 | $11,340 | $0 |
| 2017 | $1,414 | $11,220 | $11,220 | $0 |
| 2016 | $1,443 | $10,335 | $10,335 | $0 |
| 2015 | $1,428 | $10,544 | $10,544 | $0 |
Property History
| Date | Event | Price | Change | Sq Ft Price |
|---|---|---|---|---|
| 04/23/2025 04/23/25 | For Sale | $1,599,900 | -- | $315 / Sq Ft |
Deed History
| Date | Type | Sale Price | Title Company |
|---|---|---|---|
| Special Warranty Deed | -- | None Listed On Document | |
| Warranty Deed | $245,000 | First American Title Ins Co | |
| Receivers Deed | -- | None Available | |
| Cash Sale Deed | $89,900 | Thomas Title & Escrow | |
| Special Warranty Deed | $79,000 | Security Title Agency |
Mortgage History
| Date | Status | Loan Amount | Loan Type |
|---|---|---|---|
| Previous Owner | $70,000 | Unknown | |
| Previous Owner | $71,100 | New Conventional |
Similar Homes in the area
Source: Arizona Regional Multiple Listing Service (ARMLS)
MLS Number: 6854243
APN: 500-06-200
- 16311 W Hilton Ave Unit 139
- 2268 S 162nd Ln
- 16187 W Gibson Ln
- 16465 W Mohave St
- 16657 W Durango St
- 16070 W Bartlett Ave
- 16120 W Kendall St
- 15984 W Watkins St
- 16491 W Pima St Unit 84
- 2889 S 161st Dr
- 16753 W Apache St
- 15994 W Bartlett Ave
- 16245 W Papago St
- 16102 W Miami St
- 16079 W Williams St
- 16253 W Yavapai St
- 2558 S 159th Ave
- 16830 W Magnolia St
- 16846 W Hilton Ave
- 16847 W Magnolia St
