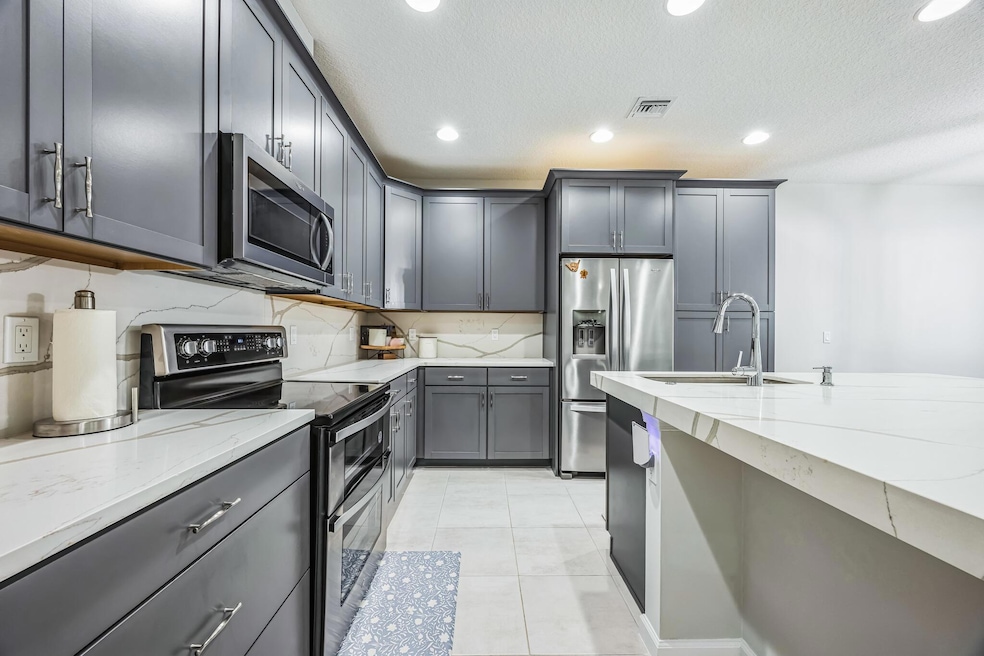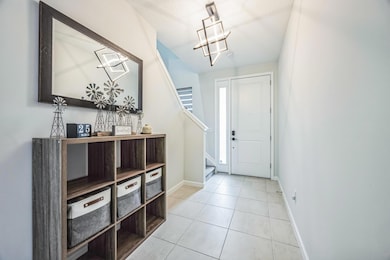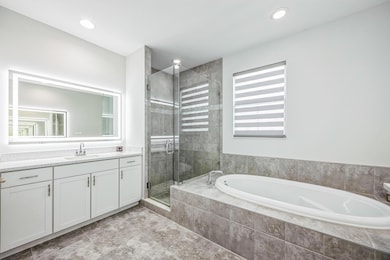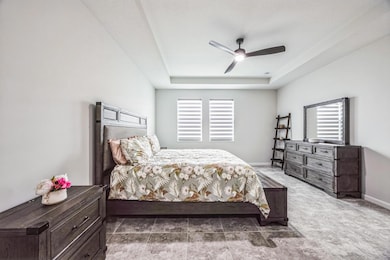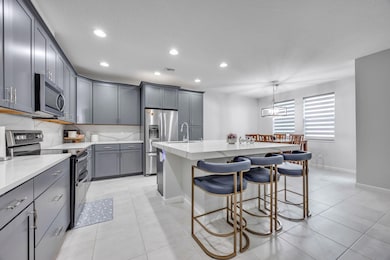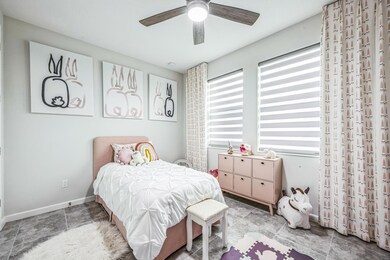
16369 Oakview Dr Westlake, FL 33470
Westlake NeighborhoodEstimated payment $3,421/month
Total Views
1,274
3
Beds
2.5
Baths
2,138
Sq Ft
$248
Price per Sq Ft
Highlights
- Gated Community
- Roman Tub
- High Ceiling
- Clubhouse
- Attic
- Community Pool
About This Home
This beautiful 3-bedroom, 3-bath home offers an open floor plan filled with natural light, a modern kitchen with beautiful quartz countertops & stainless appliances, and a spacious primary suite with a spa-like bath. The private backyard is perfect for relaxing or entertaining. Westlake's vibrant community with resort-style amenities, parks, and top-rated schools nearby.
Open House Schedule
-
Sunday, April 27, 20251:00 to 3:00 pm4/27/2025 1:00:00 PM +00:004/27/2025 3:00:00 PM +00:00Add to Calendar
Townhouse Details
Home Type
- Townhome
Est. Annual Taxes
- $1,434
Year Built
- Built in 2023
Lot Details
- 2,461 Sq Ft Lot
- Fenced
HOA Fees
- $342 Monthly HOA Fees
Parking
- 2 Car Attached Garage
- Garage Door Opener
Interior Spaces
- 2,138 Sq Ft Home
- 2-Story Property
- Furnished or left unfurnished upon request
- High Ceiling
- Blinds
- Entrance Foyer
- Family Room
- Tile Flooring
- Security Gate
- Washer and Dryer
- Attic
Kitchen
- Electric Range
- Microwave
- Dishwasher
- Disposal
Bedrooms and Bathrooms
- 3 Bedrooms
- Split Bedroom Floorplan
- Walk-In Closet
- Roman Tub
- Separate Shower in Primary Bathroom
Outdoor Features
- Patio
Utilities
- Central Heating and Cooling System
- Gas Water Heater
- Cable TV Available
Listing and Financial Details
- Assessor Parcel Number 77404301230000220
- Seller Considering Concessions
Community Details
Overview
- Association fees include common areas, ground maintenance, maintenance structure, roof
- Built by Minto Communities
- Crossings Of Westlake Subdivision
Amenities
- Clubhouse
Recreation
- Community Basketball Court
- Bocce Ball Court
- Community Pool
- Park
- Trails
Pet Policy
- Pets Allowed
Security
- Gated Community
- Fire and Smoke Detector
Map
Create a Home Valuation Report for This Property
The Home Valuation Report is an in-depth analysis detailing your home's value as well as a comparison with similar homes in the area
Home Values in the Area
Average Home Value in this Area
Tax History
| Year | Tax Paid | Tax Assessment Tax Assessment Total Assessment is a certain percentage of the fair market value that is determined by local assessors to be the total taxable value of land and additions on the property. | Land | Improvement |
|---|---|---|---|---|
| 2024 | $1,434 | $390,000 | -- | -- |
| 2023 | $1,947 | $52,800 | $0 | $0 |
| 2022 | -- | $48,000 | -- | -- |
Source: Public Records
Property History
| Date | Event | Price | Change | Sq Ft Price |
|---|---|---|---|---|
| 04/02/2025 04/02/25 | For Sale | $530,000 | -- | $248 / Sq Ft |
Source: BeachesMLS
Similar Homes in Westlake, FL
Source: BeachesMLS
MLS Number: R11077595
APN: 77-40-43-01-23-000-0220
Nearby Homes
- 16369 Oakview Dr
- 5190 Willow Creek Dr
- 16300 Oakview Dr
- 5120 Willow Creek Dr
- 16270 Oakview Dr
- 16420 Sandy Shore Dr
- 16450 Sandy Shore Dr
- 5503 Starfish Rd
- 16187 Sea Glass Way
- 16270 Sandy Shore Dr
- 5448 Starfish Rd
- 16246 Sandy Shore Dr
- 5556 Starfish Rd
- 5539 Quiet Lake Place
- 4946 Rivo Alto Cir
- 13855 Prickly Cone Cove
- 16148 Key Biscayne Ln
- 16575 Cove Rd
- 5379 Santa Rosa Ln
- 4835 Sand Dollar Dr
