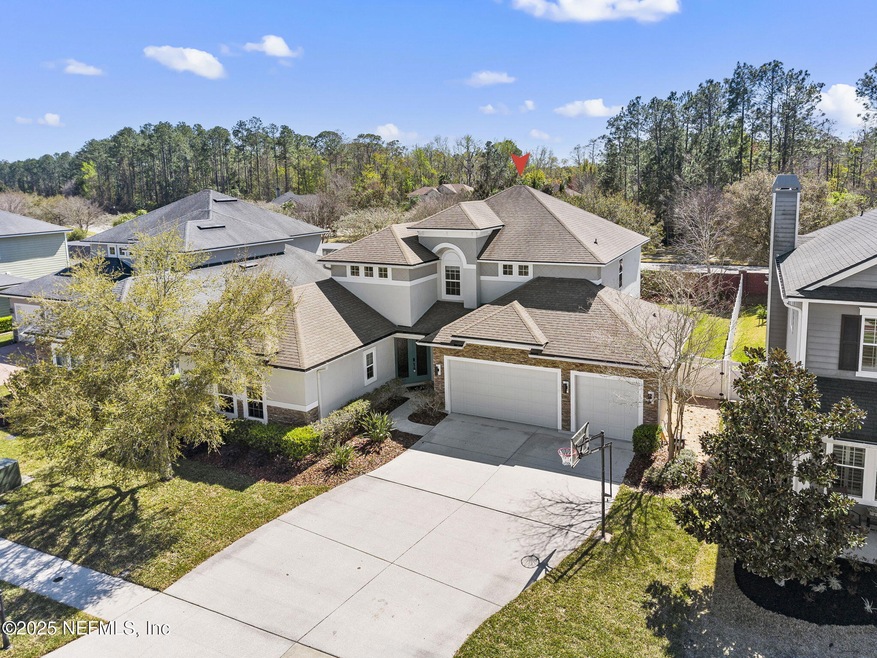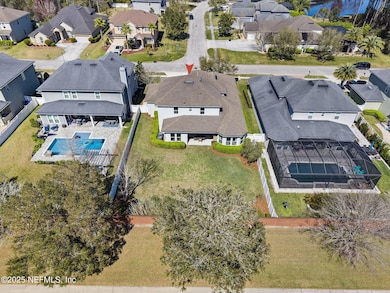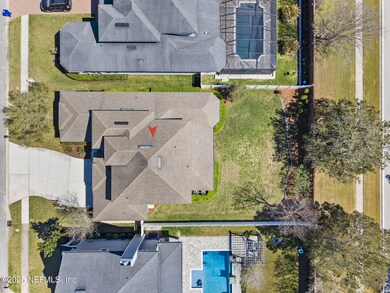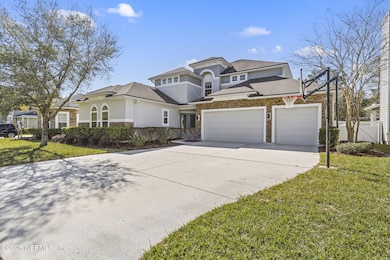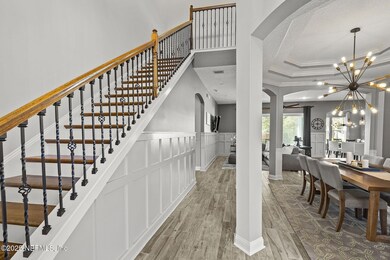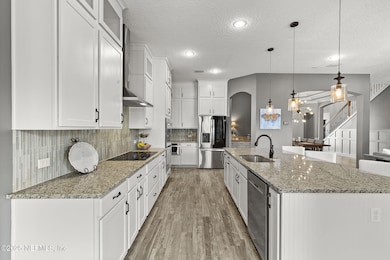
1637 Fenton Ave Saint Johns, FL 32259
Durbin Crossing NeighborhoodEstimated payment $5,143/month
Highlights
- Fitness Center
- Views of Trees
- Clubhouse
- Patriot Oaks Academy Rated A
- Open Floorplan
- Traditional Architecture
About This Home
Looking for an In-Law Suite? This gorgeous DURBIN CROSSING home has it all for family living at its best. Open and Spacious Floor Plan with Decorative Moldings throughout. Double Stacked Kitchen Cabinets, Granite countertops, and Designer Backsplash make this a kitchen to remember. Butler Pantry with cabinets, leads to Dining area. Plus eat in-kitchen with lots of sunlight. Primary bedroom on first floor with his and her closets with closet organizers. Spacious primary bathroom with upgraded cabinetry and gorgeous walk in shower. There is a dedicated In-Law suite that has a living room, bedroom with breakfast bar and spacious bathroom with walk-in shower and large walk-in closet. Upstairs has 3 secondary bedrooms with 2 full bathrooms. Plus a loft area with a built-in bench. Plenty of room for the kids to enjoy and play. Gorgeous Outdoor FIREPLACE overlooking the Oversized backyard that has room for a pool. A-Rated Schools. Come make this home.
Home Details
Home Type
- Single Family
Est. Annual Taxes
- $8,123
Year Built
- Built in 2013 | Remodeled
Lot Details
- 10,454 Sq Ft Lot
- Property fronts a county road
- Cul-De-Sac
HOA Fees
- $6 Monthly HOA Fees
Parking
- 3 Car Attached Garage
- Electric Vehicle Home Charger
- Garage Door Opener
- Additional Parking
Home Design
- Traditional Architecture
- Shingle Roof
- Stone Siding
- Stucco
Interior Spaces
- 3,523 Sq Ft Home
- 2-Story Property
- Open Floorplan
- Central Vacuum
- Ceiling Fan
- 1 Fireplace
- Entrance Foyer
- Views of Trees
Kitchen
- Breakfast Area or Nook
- Eat-In Kitchen
- Breakfast Bar
- Butlers Pantry
- Double Oven
- Electric Oven
- Electric Cooktop
- Microwave
- Dishwasher
- Kitchen Island
- Disposal
Flooring
- Carpet
- Tile
Bedrooms and Bathrooms
- 5 Bedrooms
- Dual Closets
- Jack-and-Jill Bathroom
- In-Law or Guest Suite
- 4 Full Bathrooms
- Bathtub and Shower Combination in Primary Bathroom
Accessible Home Design
- Accessibility Features
Outdoor Features
- Patio
- Outdoor Fireplace
- Front Porch
Schools
- Patriot Oaks Academy Elementary And Middle School
- Creekside High School
Utilities
- Central Heating and Cooling System
- Electric Water Heater
Listing and Financial Details
- Assessor Parcel Number 0096315210
Community Details
Overview
- Association fees include trash
- Durbin Crossing Subdivision
Amenities
- Clubhouse
Recreation
- Tennis Courts
- Community Basketball Court
- Pickleball Courts
- Community Playground
- Fitness Center
- Jogging Path
Map
Home Values in the Area
Average Home Value in this Area
Tax History
| Year | Tax Paid | Tax Assessment Tax Assessment Total Assessment is a certain percentage of the fair market value that is determined by local assessors to be the total taxable value of land and additions on the property. | Land | Improvement |
|---|---|---|---|---|
| 2024 | $7,981 | $394,718 | -- | -- |
| 2023 | $7,981 | $383,221 | $0 | $0 |
| 2022 | $7,667 | $372,059 | $0 | $0 |
| 2021 | $7,552 | $361,222 | $0 | $0 |
| 2020 | $7,446 | $356,235 | $0 | $0 |
| 2019 | $7,536 | $348,226 | $0 | $0 |
| 2018 | $7,489 | $341,733 | $0 | $0 |
| 2017 | $7,475 | $334,704 | $0 | $0 |
| 2016 | $7,492 | $337,655 | $0 | $0 |
| 2015 | $7,561 | $335,307 | $0 | $0 |
| 2014 | $7,579 | $320,230 | $0 | $0 |
Property History
| Date | Event | Price | Change | Sq Ft Price |
|---|---|---|---|---|
| 04/24/2025 04/24/25 | Price Changed | $799,000 | -4.3% | $227 / Sq Ft |
| 03/13/2025 03/13/25 | For Sale | $835,000 | +104.9% | $237 / Sq Ft |
| 12/17/2023 12/17/23 | Off Market | $407,500 | -- | -- |
| 09/06/2013 09/06/13 | Sold | $407,500 | -0.6% | $117 / Sq Ft |
| 09/06/2013 09/06/13 | Pending | -- | -- | -- |
| 09/03/2013 09/03/13 | For Sale | $409,900 | -- | $118 / Sq Ft |
Deed History
| Date | Type | Sale Price | Title Company |
|---|---|---|---|
| Warranty Deed | $407,500 | Attorney | |
| Warranty Deed | $71,000 | Attorney |
Mortgage History
| Date | Status | Loan Amount | Loan Type |
|---|---|---|---|
| Open | $329,480 | Stand Alone Refi Refinance Of Original Loan |
Similar Homes in the area
Source: realMLS (Northeast Florida Multiple Listing Service)
MLS Number: 2075284
APN: 009631-5210
- 1629 Fenton Ave
- 1013 Lauriston Dr
- 1227 Leith Hall Dr
- 1316 Fryston St
- 1141 Ashfield Way
- 577 Cloisterbane Dr
- 1940 Dumfries Ct
- 84 Ninewells Ln
- 352 Servia Dr
- 262 Servia Dr
- 71 Mariah Ann Ln
- 129 Castlegate Ln
- 426 Grant Logan Dr
- 105 Castlegate Ln
- 165 Woodcross Dr
- 232 Tollerton Ave
- 200 Gladstone Ct
- 49 Englewood Trace
- 496 Heron Landing Rd
- 175 Wellwood Ave
