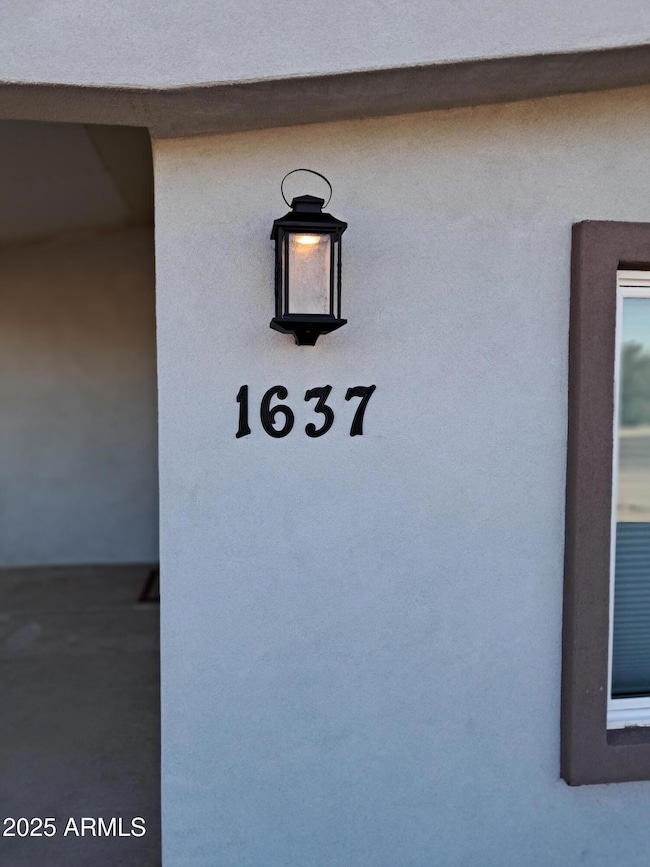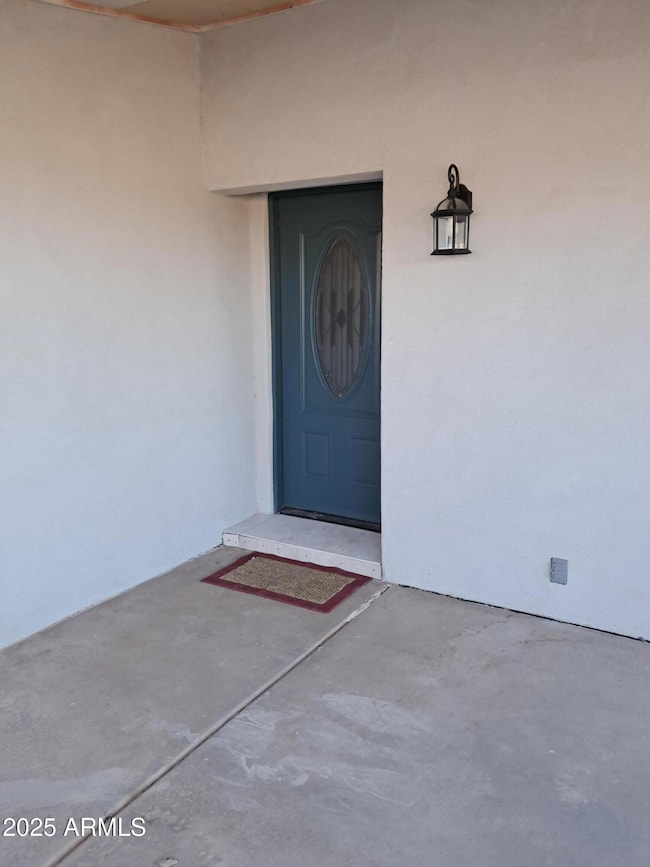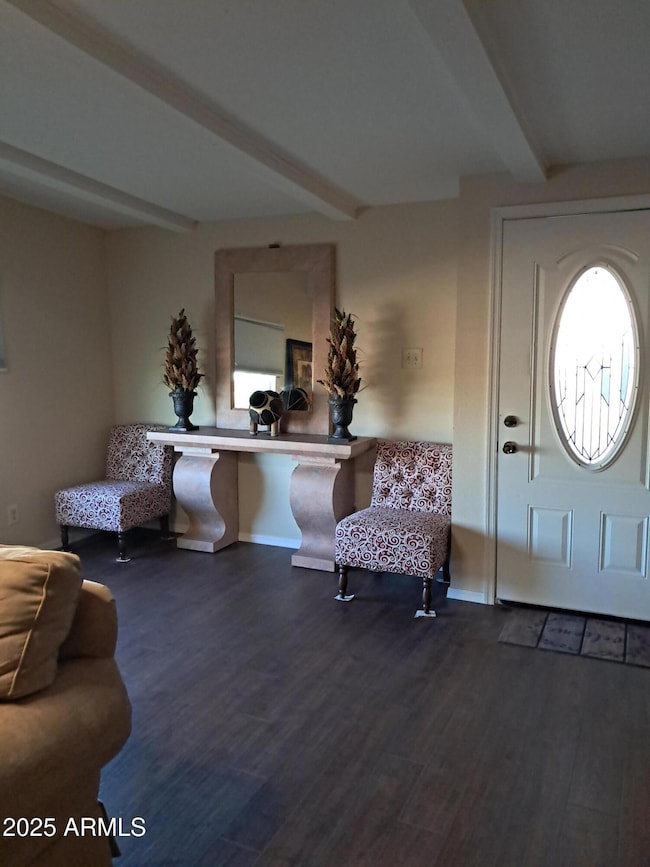
1637 W Tierra Buena Ln Phoenix, AZ 85023
North Central Phoenix NeighborhoodEstimated payment $2,422/month
Highlights
- Transportation Service
- Vaulted Ceiling
- No HOA
- Thunderbird High School Rated A-
- Corner Lot
- Double Pane Windows
About This Home
This newly constructed custom conversion is bursting at the seams w/upgrades. Fully permitted & priced 30k BELOW recent appraisal. Enter through the large covered patio at front, you'll find an elegant living area w/foyer like feel to the right. An upgraded kitchen, brand new cabinets & a matching stainless appliance set. To the left a large dining area for all your gatherings w/bedroom behind or nice office space/storage your choice. Down the hall an entire isle of storage like it should be. Inside W/D, a flex space, bedroom and garage. Nice full bath on the way to 2 more bedrooms. Upgraded main suite + awesome sitting area walks out to large backyard, covered patio + sliding gate. Parking galore corner lot, NO HOA Too many upgrades to list!
Property Details
Home Type
- Mobile/Manufactured
Est. Annual Taxes
- $940
Year Built
- Built in 2024
Lot Details
- 7,907 Sq Ft Lot
- No Common Walls
- Block Wall Fence
- Corner Lot
Parking
- 1 Car Garage
- 1 Carport Space
- Side or Rear Entrance to Parking
- Unassigned Parking
Home Design
- Room Addition Constructed in 2024
- Roof Updated in 2023
- Wood Frame Construction
- Composition Roof
- Stucco
Interior Spaces
- 2,026 Sq Ft Home
- 1-Story Property
- Vaulted Ceiling
- Double Pane Windows
- Security System Owned
Kitchen
- Kitchen Updated in 2024
- Built-In Microwave
Flooring
- Floors Updated in 2024
- Laminate Flooring
Bedrooms and Bathrooms
- 4 Bedrooms
- Bathroom Updated in 2024
- 2 Bathrooms
Location
- Property is near a bus stop
Schools
- Washington Elementary School
- Mountain Sky Middle School
- Glendale High School
Utilities
- Cooling System Updated in 2024
- Cooling Available
- Heating Available
- Plumbing System Updated in 2024
- Wiring Updated in 2024
- High Speed Internet
Listing and Financial Details
- Tax Lot 132
- Assessor Parcel Number 208-13-146
Community Details
Overview
- No Home Owners Association
- Association fees include no fees
- Built by New Custom
- Turf Mobile Estates Moon Valley Subdivision
Amenities
- Transportation Service
Map
Home Values in the Area
Average Home Value in this Area
Property History
| Date | Event | Price | Change | Sq Ft Price |
|---|---|---|---|---|
| 04/01/2025 04/01/25 | Price Changed | $419,991 | -2.3% | $207 / Sq Ft |
| 02/25/2025 02/25/25 | Price Changed | $429,991 | -2.3% | $212 / Sq Ft |
| 02/18/2025 02/18/25 | Price Changed | $439,991 | -2.2% | $217 / Sq Ft |
| 01/14/2025 01/14/25 | For Sale | $449,991 | -- | $222 / Sq Ft |
Similar Homes in the area
Source: Arizona Regional Multiple Listing Service (ARMLS)
MLS Number: 6803902
- 15620 N 15th Dr
- 15616 N 15th Ave
- 15601 N 19th Ave Unit 31
- 15601 N 19th Ave Unit 203
- 15601 N 19th Ave Unit 18
- 16036 N 11th Ave Unit 1086
- 16036 N 11th Ave Unit 1126
- 15700 N 19th Ave
- 16017 N 19th Dr
- 15650 N 19th Ave Unit 1189
- 15650 N 19th Ave Unit 1195
- 1926 W Busoni Place
- 15602 N 12th Ave
- 15026 N 15th Dr Unit 17
- 1948 W Busoni Place
- 15618 N 12th Ave
- 15626 N 12th Ave
- 15646 N 20th Ave
- 14828 N 15th Ave
- 1405 W Caribbean Ln






