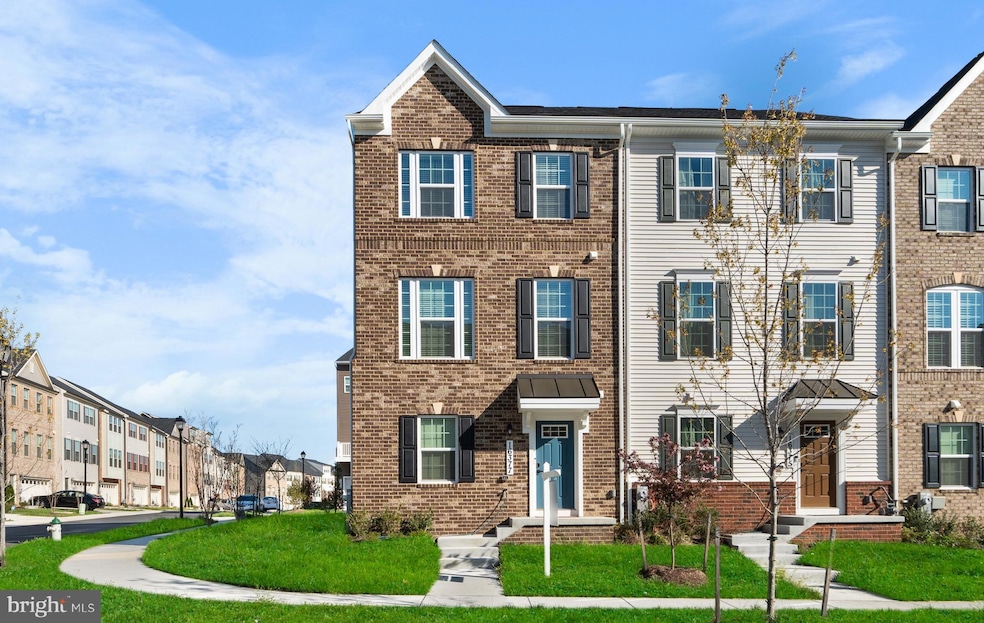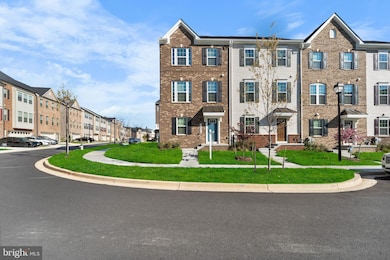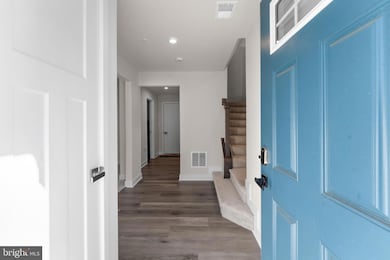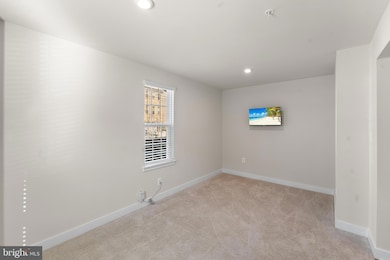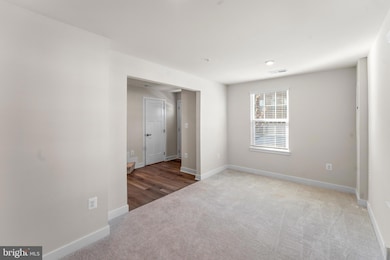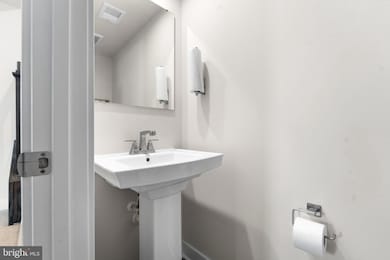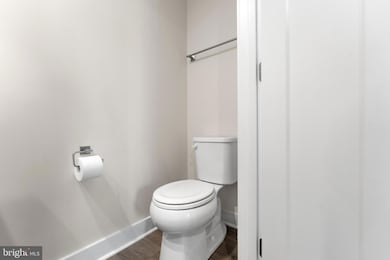
Estimated payment $3,618/month
Highlights
- Open Floorplan
- Family Room Off Kitchen
- Built-In Features
- Traditional Architecture
- 2 Car Attached Garage
- Soaking Tub
About This Home
Welcome to a thoughtfully designed townhome nestled in one of Bowie's most sought-after neighborhoods. This meticulously maintained property offers three spacious bedrooms, two full and two half bathrooms spread across an impressive 2,500+ square feet of living space.
The heart of this home is its modern kitchen featuring stainless steel appliances and soft-close cabinets that whisper shut. A charming built-in hutch provides additional storage and display space, while the Trex deck just off the kitchen invites outdoor dining and relaxation.
Three generously sized bedrooms, include a luxurious primary bedroom with a rejuvenating Jacuzzi tub, walk-in closets throughout which offers ample storage for your wardrobe essentials and then some.
The entry recreation room welcomes you home and provides versatile space for family activities, home office needs, or perhaps that home gym you've been contemplating. Custom blinds throughout control natural light while adding a tailored touch to each room.
Homeowners will appreciate the Google smart home features, including integrated camera and thermostat systems that bring convenient control to your fingertips
The exceptional build quality is immediately apparent in the fine details and durable materials throughout. Located in a established neighborhood with easy access to shopping, dining, and transportation, this townhome offers the perfect balance of privacy and community connection.
Townhouse Details
Home Type
- Townhome
Est. Annual Taxes
- $6,805
Year Built
- Built in 2024
Lot Details
- 2,806 Sq Ft Lot
HOA Fees
- $92 Monthly HOA Fees
Parking
- 2 Car Attached Garage
- 2 Driveway Spaces
- Rear-Facing Garage
Home Design
- Traditional Architecture
- Slab Foundation
- Frame Construction
Interior Spaces
- Property has 3 Levels
- Open Floorplan
- Built-In Features
- Window Treatments
- Family Room Off Kitchen
- Laundry in unit
Bedrooms and Bathrooms
- 3 Main Level Bedrooms
- Walk-In Closet
- Soaking Tub
Utilities
- Forced Air Heating and Cooling System
- Tankless Water Heater
Community Details
- Amber Ridge Subdivision
Listing and Financial Details
- Tax Lot 105
- Assessor Parcel Number 17075679963
Map
Home Values in the Area
Average Home Value in this Area
Tax History
| Year | Tax Paid | Tax Assessment Tax Assessment Total Assessment is a certain percentage of the fair market value that is determined by local assessors to be the total taxable value of land and additions on the property. | Land | Improvement |
|---|---|---|---|---|
| 2024 | $6,826 | $458,000 | $0 | $0 |
| 2023 | $261 | $16,200 | $16,200 | $0 |
| 2022 | $261 | $16,200 | $16,200 | $0 |
| 2021 | $261 | $16,200 | $16,200 | $0 |
Property History
| Date | Event | Price | Change | Sq Ft Price |
|---|---|---|---|---|
| 04/10/2025 04/10/25 | For Sale | $530,000 | -- | $315 / Sq Ft |
Deed History
| Date | Type | Sale Price | Title Company |
|---|---|---|---|
| Deed | $479,685 | Stewart Title | |
| Deed | $577,011 | None Listed On Document |
Mortgage History
| Date | Status | Loan Amount | Loan Type |
|---|---|---|---|
| Open | $479,685 | Construction |
Similar Homes in Bowie, MD
Source: Bright MLS
MLS Number: MDPG2146922
APN: 07-5679963
- 16377 Fife Way
- 16366 Fife Way
- 16355 Fife Way
- 16532 Fife Way
- 16009 Pond Meadow Ln
- 16114 Pond Meadow Ln
- 16005 Partell Ct
- 16305 Ayrwood Ln
- 16311 Ayrwood Ln
- 2105 Ardleigh Ct
- 1111 Parkington Ln
- 2106 Ardleigh Ct
- 1007 Packton Ln
- 1004 Pembridge Ct
- 16202 Alderwood Ln
- 16807 Federal Hill Ct
- 1418 Perrell Ln
- 16402 Pleasant Hill Ct
- 1901 Page Ct
- 15808 Perkins Ln
