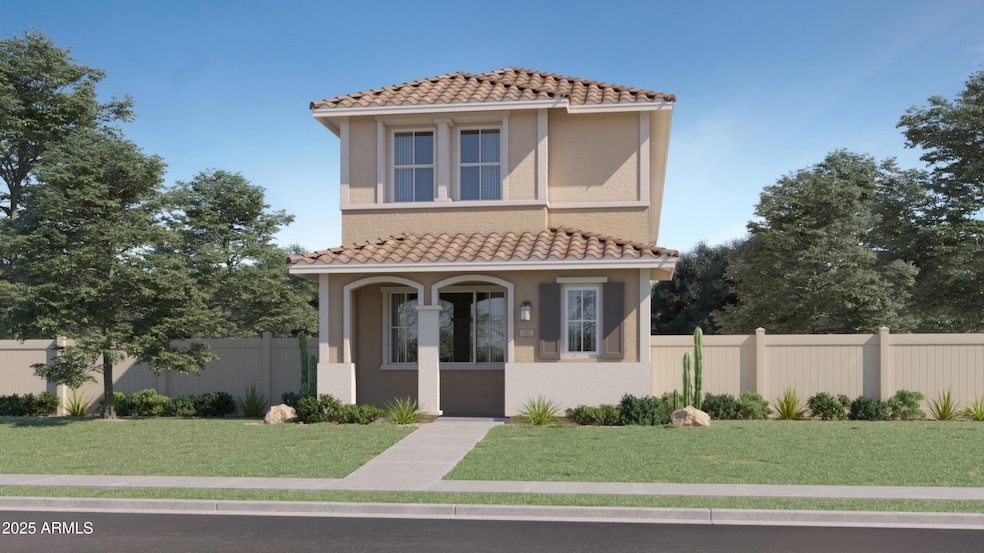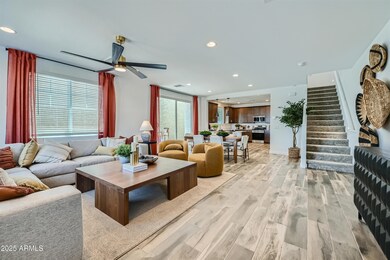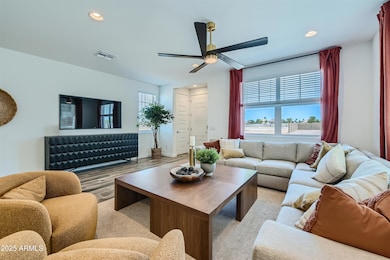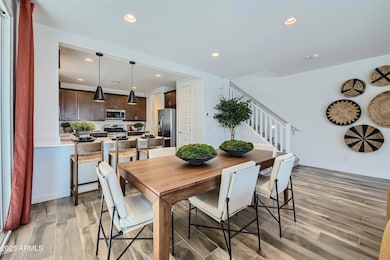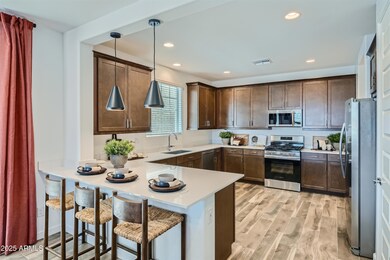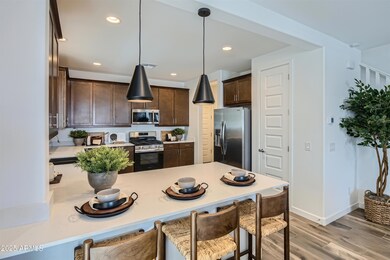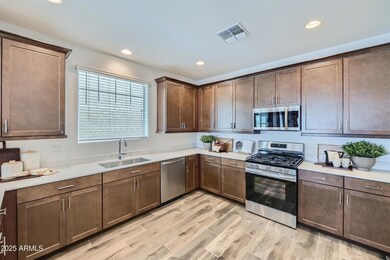
16377 W Weeping Willow Rd Surprise, AZ 85387
Asante NeighborhoodEstimated payment $2,615/month
Highlights
- Fitness Center
- Clubhouse
- Dual Vanity Sinks in Primary Bathroom
- Willow Canyon High School Rated A-
- Community Pool
- Cooling Available
About This Home
Seller will provide a credit towards a rate buydown and closing costs with preferred lender. Ask us how to save thousands over the life of your loan. Photos are of a model home, not the actual home. This home is located in Asante Artisan, a brand-new master-planned community in scenic Surprise, AZ, offering the perfect blend of urban convenience and natural beauty. Residents enjoy resort-style amenities including a clubhouse, swimming pool, lap pool, fitness center, pickleball courts, and more! Complete with stylish maple stained slate cabinetry, white sand quartz countertops and 8x40 porcelain tile flooring. A public report is available on the Arizona Department of Real Estate website.
Home Details
Home Type
- Single Family
Est. Annual Taxes
- $215
Year Built
- Built in 2025
Lot Details
- 3,000 Sq Ft Lot
- Desert faces the front of the property
- Block Wall Fence
- Front Yard Sprinklers
- Sprinklers on Timer
HOA Fees
- $174 Monthly HOA Fees
Parking
- 2 Car Garage
- Electric Vehicle Home Charger
Home Design
- Wood Frame Construction
- Spray Foam Insulation
- Cellulose Insulation
- Tile Roof
- Stucco
Interior Spaces
- 2,039 Sq Ft Home
- 2-Story Property
- ENERGY STAR Qualified Windows with Low Emissivity
- Vinyl Clad Windows
- Washer and Dryer Hookup
Kitchen
- Breakfast Bar
- Built-In Microwave
Flooring
- Carpet
- Tile
Bedrooms and Bathrooms
- 4 Bedrooms
- 3.5 Bathrooms
- Dual Vanity Sinks in Primary Bathroom
Eco-Friendly Details
- ENERGY STAR Qualified Equipment for Heating
Schools
- Asante Preparatory Academy Elementary And Middle School
- Willow Canyon High School
Utilities
- Cooling Available
- Heating Available
- Tankless Water Heater
- Cable TV Available
Listing and Financial Details
- Tax Lot 284
- Assessor Parcel Number 503-68-475
Community Details
Overview
- Association fees include ground maintenance
- Aam Association
- Built by Lennar
- Asante Units 4.4 & 4.7 Subdivision, Windsor Floorplan
- FHA/VA Approved Complex
Amenities
- Clubhouse
- Recreation Room
Recreation
- Community Playground
- Fitness Center
- Community Pool
Map
Home Values in the Area
Average Home Value in this Area
Property History
| Date | Event | Price | Change | Sq Ft Price |
|---|---|---|---|---|
| 04/16/2025 04/16/25 | Pending | -- | -- | -- |
| 04/16/2025 04/16/25 | For Sale | $434,990 | -- | $213 / Sq Ft |
Similar Homes in Surprise, AZ
Source: Arizona Regional Multiple Listing Service (ARMLS)
MLS Number: 6852578
- 25161 N 167th Ave
- 16396 W Questa Dr
- 16686 W Saguaro Park Ln
- 16693 W Saguaro Park Ln
- 25451 N 164th Dr
- 16406 W Charlotte Dr
- 24478 N 166th Ave
- 24913 N 167th Dr
- 16735 W Whispering Wind Dr
- 16707 W Whispering Wind Dr
- 16683 W Saguaro Park Ln
- 16430 W Alameda Rd
- 16721 W Whispering Wind Dr
- 16722 W Saguaro Park Ln
- 24280 N 164th Dr
- 16214 W Questa Dr
- 16543 W Alameda Rd
- 16038 W Desert Hollow Dr
- 16036 W Desert Hollow Dr
- 16056 W Smoketree Dr
