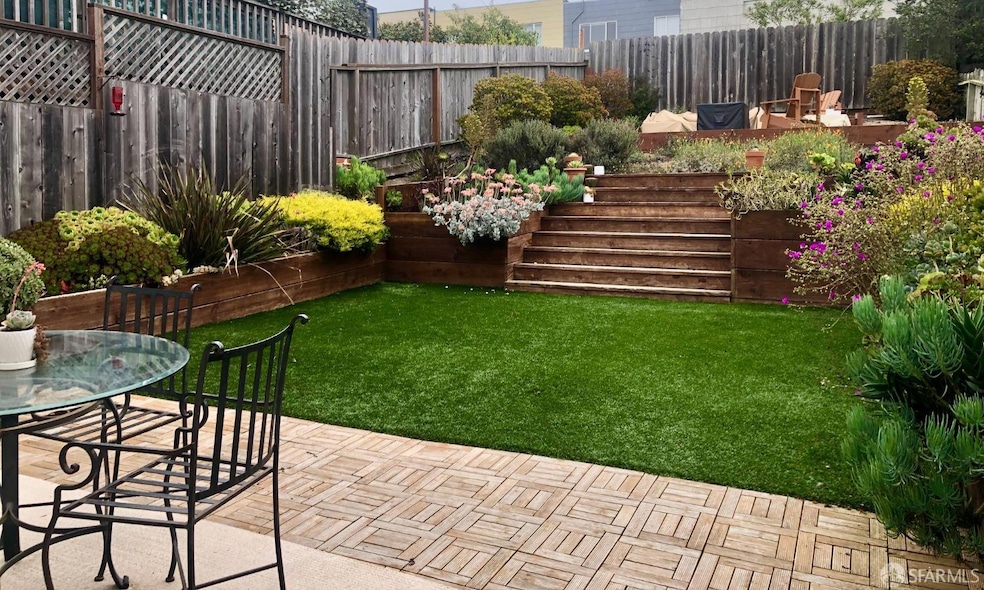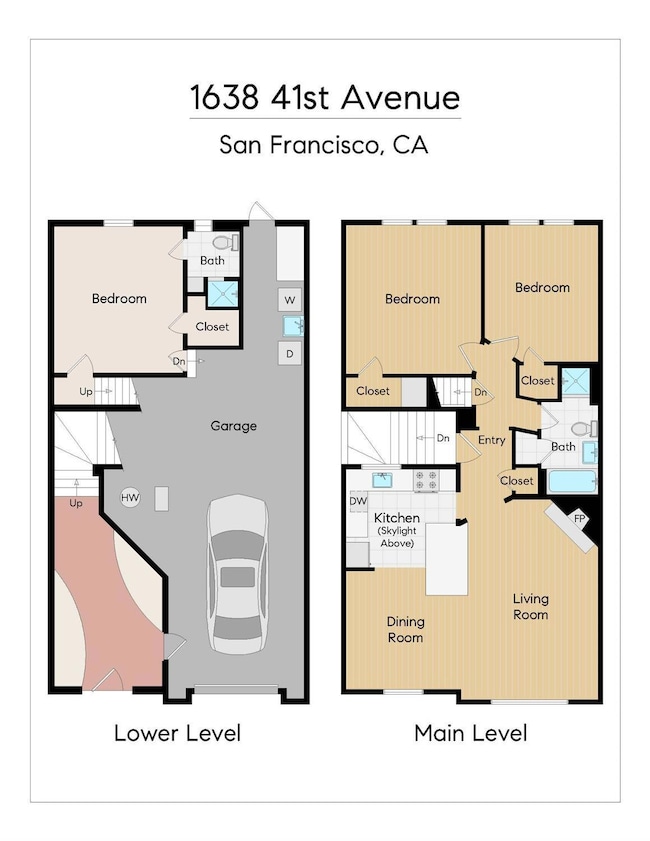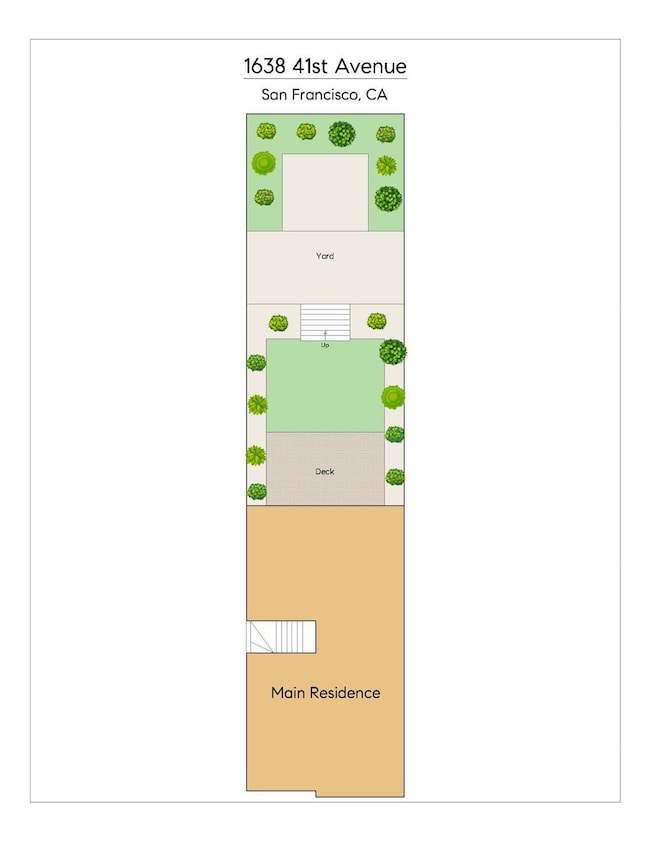
1638 41st Ave San Francisco, CA 94122
Outer Sunset NeighborhoodHighlights
- Rooftop Deck
- Solar Power System
- Main Floor Bedroom
- Key (Francis Scott) Elementary School Rated A-
- Wood Flooring
- Bonus Room
About This Home
As of March 2025Situated in the vibrant Outer Sunset, just a stone's throw from iconic Ocean Beach, 1638 41st Ave masterfully blends timeless 1940s charm with modern sophistication. This beautifully remodeled single-family home offers two bedrooms and one full bathroom on the main level, complemented by an (unwarranted) bonus lower-level en-suite bedroom, which can also function as a family room, playroom, or home office, complete with closet and full bathroom. This classic tunnel-entry Sunset home enjoys a modern twist with its airy open concept floor plan including the tastefully remodeled gourmet eat-in chef's kitchen with oversized island and bar stool seating, which opens to the light-filled front living and dining rooms. The backyard is an urban sanctuary featuring a newly installed large deck, synthetic grass, flower beds, and terraced levels, offering endless possibilities for a fire pit area, play area, alfresco dining & gardening. The large garage + driveway parking, abundant storage, laundry area with side by side washer/dryer and utility sink, and quintessential San Francisco 1940s architecture complete this desirable Sunset home!
Home Details
Home Type
- Single Family
Est. Annual Taxes
- $17,042
Year Built
- Built in 1940 | Remodeled
Lot Details
- 3,000 Sq Ft Lot
- Gated Home
- Back Yard Fenced
- Landscaped
- Artificial Turf
- Low Maintenance Yard
Parking
- 1 Car Attached Garage
- Front Facing Garage
- Garage Door Opener
- 1 Open Parking Space
Interior Spaces
- 1,150 Sq Ft Home
- Skylights in Kitchen
- Formal Entry
- Living Room with Fireplace
- Dining Room
- Bonus Room
- Storage Room
Kitchen
- Free-Standing Gas Range
- Microwave
- Dishwasher
- Kitchen Island
- Granite Countertops
- Wood Countertops
- Disposal
Flooring
- Wood
- Parquet
- Carpet
Bedrooms and Bathrooms
- Main Floor Bedroom
- 1 Full Bathroom
- Bathtub
- Separate Shower
- Window or Skylight in Bathroom
Laundry
- Laundry on lower level
- Laundry in Garage
- Dryer
- Washer
- Sink Near Laundry
Home Security
- Security Gate
- Video Cameras
- Carbon Monoxide Detectors
- Fire and Smoke Detector
Additional Features
- Solar Power System
- Rooftop Deck
Community Details
- Low-Rise Condominium
Listing and Financial Details
- Assessor Parcel Number 1903-042
Map
Home Values in the Area
Average Home Value in this Area
Property History
| Date | Event | Price | Change | Sq Ft Price |
|---|---|---|---|---|
| 03/27/2025 03/27/25 | Sold | $1,550,000 | +19.3% | $1,348 / Sq Ft |
| 03/05/2025 03/05/25 | Pending | -- | -- | -- |
| 03/04/2025 03/04/25 | For Sale | $1,299,000 | +3.9% | $1,130 / Sq Ft |
| 11/03/2017 11/03/17 | Sold | $1,250,000 | 0.0% | $1,087 / Sq Ft |
| 10/11/2017 10/11/17 | Pending | -- | -- | -- |
| 10/05/2017 10/05/17 | For Sale | $1,250,000 | -- | $1,087 / Sq Ft |
Tax History
| Year | Tax Paid | Tax Assessment Tax Assessment Total Assessment is a certain percentage of the fair market value that is determined by local assessors to be the total taxable value of land and additions on the property. | Land | Improvement |
|---|---|---|---|---|
| 2024 | $17,042 | $1,394,394 | $976,077 | $418,317 |
| 2023 | $16,783 | $1,367,054 | $956,939 | $410,115 |
| 2022 | $16,461 | $1,340,250 | $938,176 | $402,074 |
| 2021 | $16,168 | $1,313,972 | $919,781 | $394,191 |
| 2020 | $16,242 | $1,300,500 | $910,350 | $390,150 |
| 2019 | $15,684 | $1,275,000 | $892,500 | $382,500 |
| 2018 | $15,155 | $1,250,000 | $875,000 | $375,000 |
| 2017 | $9,906 | $818,588 | $573,012 | $245,576 |
| 2016 | $9,733 | $802,538 | $561,777 | $240,761 |
| 2015 | $9,611 | $790,484 | $553,339 | $237,145 |
| 2014 | $913 | $55,937 | $26,557 | $29,380 |
Mortgage History
| Date | Status | Loan Amount | Loan Type |
|---|---|---|---|
| Open | $1,100,000 | New Conventional | |
| Previous Owner | $698,000 | New Conventional | |
| Previous Owner | $696,000 | New Conventional | |
| Previous Owner | $720,000 | Adjustable Rate Mortgage/ARM | |
| Previous Owner | $50,000 | Stand Alone Second | |
| Previous Owner | $620,000 | New Conventional | |
| Previous Owner | $100,000 | Unknown |
Deed History
| Date | Type | Sale Price | Title Company |
|---|---|---|---|
| Grant Deed | -- | Fidelity National Title Compan | |
| Grant Deed | $1,250,000 | Fidelity National Title Co | |
| Grant Deed | $775,000 | Stewart Title Of California | |
| Interfamily Deed Transfer | -- | -- |
Similar Homes in San Francisco, CA
Source: San Francisco Association of REALTORS® MLS
MLS Number: 425016858
APN: 1903-042
- 1587 40th Ave
- 1595 43rd Ave
- 1767 40th Ave
- 1818 44th Ave
- 1706 35th Ave
- 1671 34th Ave
- 4108 Moraga St Unit 4110
- 3917 Noriega St
- 1627 48th Ave
- 1288 38th Ave
- 1259 41st Ave
- 2007 44th Ave
- 4525 Irving St
- 2501 Moraga St
- 1280 47th Ave
- 1706 31st Ave
- 4315-4317 Lincoln Way
- 1229 45th Ave
- 2114 40th Ave
- 1210 36th Ave


