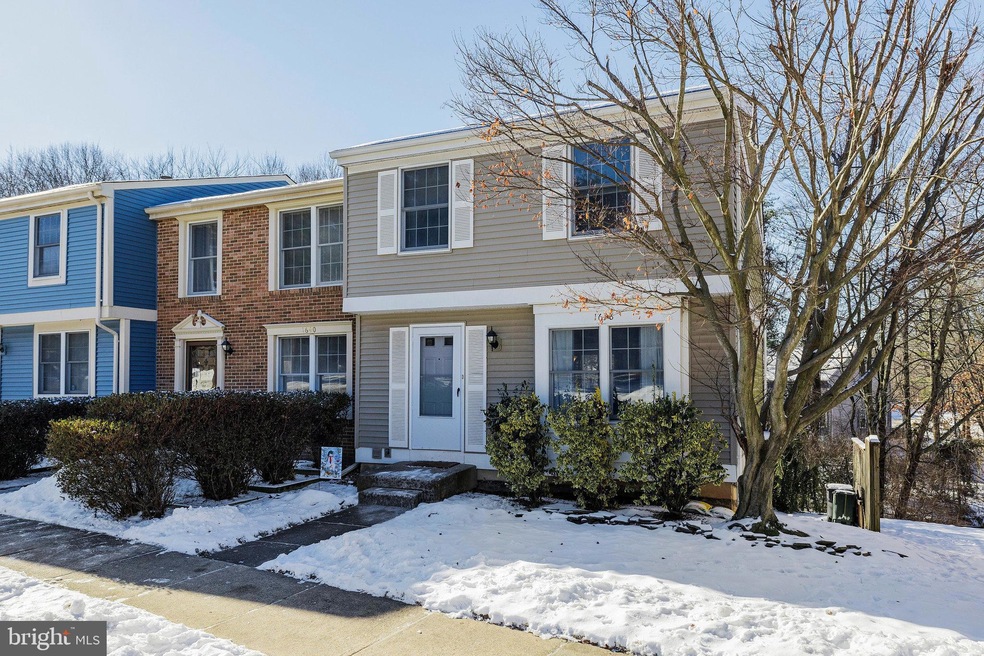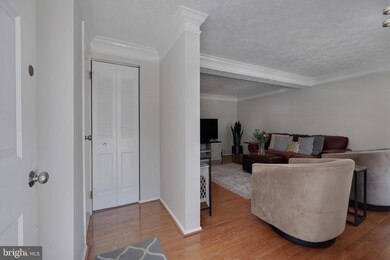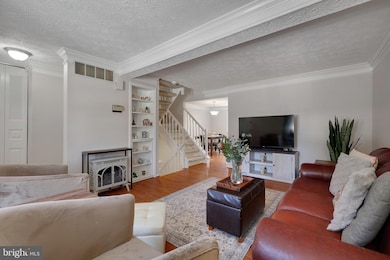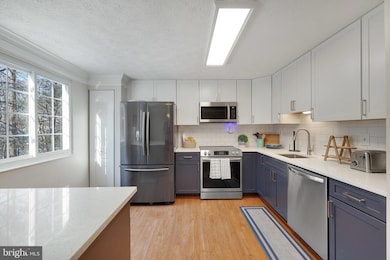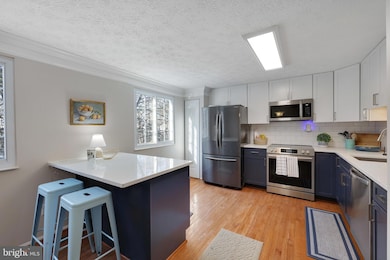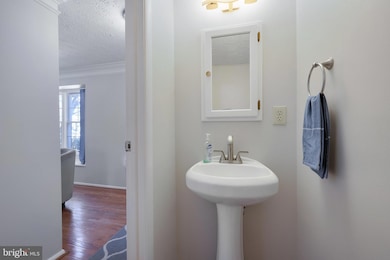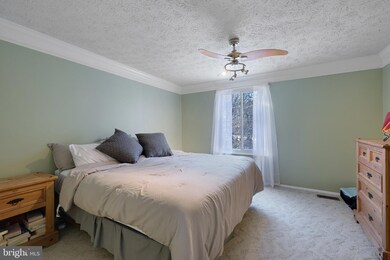
1638 Barnstead Dr Reston, VA 20194
North Reston NeighborhoodHighlights
- View of Trees or Woods
- Colonial Architecture
- Wood Flooring
- Armstrong Elementary Rated A-
- Deck
- Game Room
About This Home
As of February 2025Open House TODAY 11AM to 1PM!
Welcome to this stunning end-unit townhouse in the sought-after Concord Green community of North Reston! This 3-bedroom, 1 full bath, and 2 half bath home offers three levels of thoughtfully designed living space and is brimming with modern upgrades.
Step inside to discover a newly remodeled, open-concept gourmet kitchen, featuring all-new stainless steel appliances, custom cabinetry, SileStone countertops, and a built-in breakfast bar—perfect for casual dining or entertaining. The stovetop range and central air conditioning ensure comfort and convenience year-round. The home boasts a mix of hardwood floors and cozy carpet, with custom tilework adding a touch of elegance to the basement.
A brand-new roof installed in December 2024 ensures peace of mind for years to come. This meticulously maintained property is ideally situated just minutes from the vibrant Reston Town Center and the Reston Metro, offering seamless access to shopping, dining, and entertainment.
Enjoy all that Reston has to offer, including indoor and outdoor pools, children’s playgrounds, miles of walking and hiking trails, tennis and pickleball courts, and a calendar full of community events.
Don’t miss this opportunity to own a beautifully upgraded home in one of Reston’s most desirable neighborhoods. Sellers prefer Champion Title Company.
Townhouse Details
Home Type
- Townhome
Est. Annual Taxes
- $5,928
Year Built
- Built in 1984
Lot Details
- 1,764 Sq Ft Lot
- Northeast Facing Home
- Property is in excellent condition
HOA Fees
- $100 Monthly HOA Fees
Home Design
- Colonial Architecture
- Slab Foundation
- Vinyl Siding
Interior Spaces
- Property has 3 Levels
- Window Treatments
- Family Room
- Combination Kitchen and Dining Room
- Game Room
- Views of Woods
Kitchen
- Breakfast Area or Nook
- Stove
- Dishwasher
- Kitchen Island
- Disposal
Flooring
- Wood
- Carpet
Bedrooms and Bathrooms
- 3 Bedrooms
- En-Suite Primary Bedroom
- En-Suite Bathroom
Laundry
- Dryer
- Washer
Finished Basement
- Walk-Out Basement
- Connecting Stairway
- Rear Basement Entry
- Laundry in Basement
Parking
- Assigned parking located at #1638
- 1 Assigned Parking Space
- Unassigned Parking
Outdoor Features
- Deck
Schools
- Armstrong Elementary School
- Herndon Middle School
- Herndon High School
Utilities
- Central Air
- Heat Pump System
- Vented Exhaust Fan
- Electric Water Heater
Listing and Financial Details
- Tax Lot 84
- Assessor Parcel Number 0113 08050084
Community Details
Overview
- Association fees include common area maintenance, recreation facility, trash, snow removal
- $71 Other Monthly Fees
- Concord Green HOA
- Concord Green Subdivision
Amenities
- Community Center
- Recreation Room
Recreation
- Tennis Courts
- Volleyball Courts
- Community Playground
- Community Pool
Pet Policy
- Pets Allowed
Map
Home Values in the Area
Average Home Value in this Area
Property History
| Date | Event | Price | Change | Sq Ft Price |
|---|---|---|---|---|
| 02/21/2025 02/21/25 | Sold | $585,000 | +2.8% | $360 / Sq Ft |
| 02/10/2025 02/10/25 | Pending | -- | -- | -- |
| 02/06/2025 02/06/25 | For Sale | $569,000 | +51.7% | $350 / Sq Ft |
| 05/28/2014 05/28/14 | Sold | $375,000 | 0.0% | $307 / Sq Ft |
| 04/17/2014 04/17/14 | Pending | -- | -- | -- |
| 04/09/2014 04/09/14 | For Sale | $375,000 | 0.0% | $307 / Sq Ft |
| 04/09/2014 04/09/14 | Off Market | $375,000 | -- | -- |
Tax History
| Year | Tax Paid | Tax Assessment Tax Assessment Total Assessment is a certain percentage of the fair market value that is determined by local assessors to be the total taxable value of land and additions on the property. | Land | Improvement |
|---|---|---|---|---|
| 2024 | $5,928 | $491,740 | $145,000 | $346,740 |
| 2023 | $5,323 | $452,850 | $145,000 | $307,850 |
| 2022 | $5,062 | $425,170 | $125,000 | $300,170 |
| 2021 | $4,810 | $394,060 | $110,000 | $284,060 |
| 2020 | $4,698 | $381,800 | $110,000 | $271,800 |
| 2019 | $4,641 | $377,130 | $105,000 | $272,130 |
| 2018 | $4,165 | $362,170 | $97,000 | $265,170 |
| 2017 | $4,311 | $356,880 | $92,000 | $264,880 |
| 2016 | $4,171 | $346,010 | $92,000 | $254,010 |
| 2015 | $4,024 | $346,010 | $92,000 | $254,010 |
| 2014 | $1,961 | $334,960 | $87,000 | $247,960 |
Mortgage History
| Date | Status | Loan Amount | Loan Type |
|---|---|---|---|
| Previous Owner | $326,000 | New Conventional | |
| Previous Owner | $349,500 | New Conventional | |
| Previous Owner | $355,000 | New Conventional | |
| Previous Owner | $356,000 | New Conventional | |
| Previous Owner | $278,489 | FHA | |
| Previous Owner | $319,200 | New Conventional | |
| Previous Owner | $181,450 | No Value Available |
Deed History
| Date | Type | Sale Price | Title Company |
|---|---|---|---|
| Warranty Deed | $585,000 | Chicago Title | |
| Warranty Deed | $585,000 | Chicago Title | |
| Warranty Deed | $375,000 | -- | |
| Special Warranty Deed | $280,000 | -- | |
| Warranty Deed | $399,000 | -- | |
| Deed | $191,000 | -- |
Similar Homes in Reston, VA
Source: Bright MLS
MLS Number: VAFX2207172
APN: 0113-08050084
- 11743 Summerchase Cir
- 11743 Summerchase Cir Unit C
- 1585 Stowe Ct
- 11708 Summerchase Cir Unit D
- 11733 Summerchase Cir Unit 1733A
- 11731 Summerchase Cir
- 1519 Woodcrest Dr
- 11715 Summerchase Cir
- 1568 Poplar Grove Dr
- 1675 Poplar Grove Dr
- 11589 Lake Newport Rd
- 1670 Oaktree Ct
- 1705 Quietree Dr
- 1729 Quietree Dr
- 11582 Greenwich Point Rd
- 1610 Sierra Woods Dr
- 11616 Vantage Hill Rd Unit 2C
- 11622 Vantage Hill Rd Unit 12B
- 11423 Hollow Timber Way
- 11431 Hollow Timber Way
