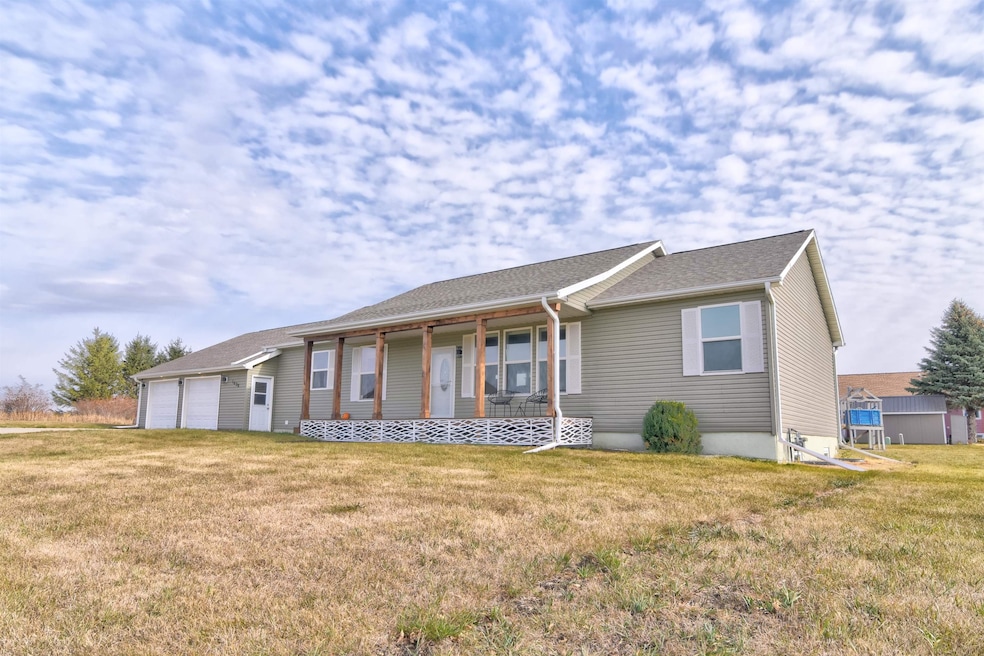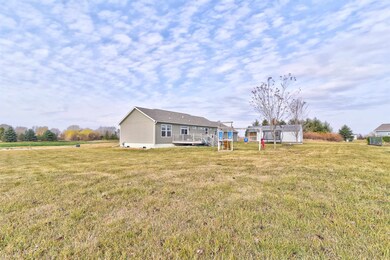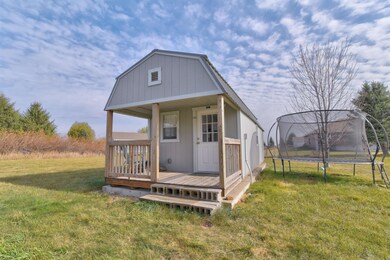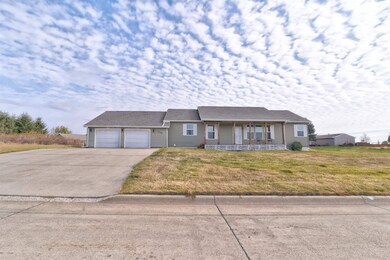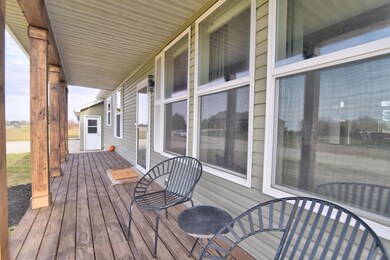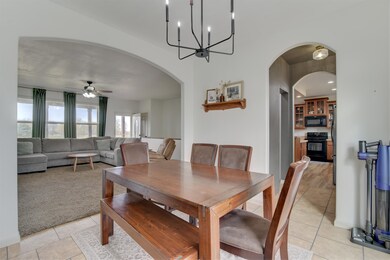
1638 Country Club Estates 365th Ave Estherville, IA 51334
Highlights
- Guest House
- Vaulted Ceiling
- Cul-De-Sac
- Deck
- No HOA
- Porch
About This Home
As of December 2024Spacious 5-bedroom, 3 full-bath in coveted Country Club Estates. Modern living in this beautifully constructed 3,450 sq ft home BRAND NEW in 2012 with today’s comforts taking precedence. Quality constructed: 2x6 side walls, 9-ft ceilings, arched doorways, and rounded wall corners. Gourmet kitchen with Maple cabinetry, island / breakfast-bar, walk-in pantry, coffee nook, and formal dining. Unwind in your spacious primary-en-suite with walk-in closet, soaking tub, dual-seated shower & double sink vanity. Updated & High Efficiency: New roof 2015 +/-, water heater 2018 +/-, radon mitigation; and poured 8-ft Fox-Block insulated / engineered / FINISHED basement. RELAXATION: new front covered porch pillars (2024), and an inviting 320 +/- sq ft deck with Eastern exposure. LOVE the versatile climate-controlled backyard suite, 12' x 32’ for: in-laws, gym, office, studio .. YOU CHOOSE. Expansive HEATED 950 sq ft finished & drained garage, 38’ deep - highlights more storage, tandem, and / or workshop. PRIME LOCATION: shared pond, 'park', and cart trail leading to the golf course atop the City. Convenient access EVERYWHERE & ONLY 15 miles to LAKE OKOBOJI! No HOA fees & you could NOT build this much home at a fraction of this price! BUYER WINS.
Home Details
Home Type
- Single Family
Est. Annual Taxes
- $5,786
Year Built
- Built in 2012
Lot Details
- 0.34 Acre Lot
- Lot Dimensions are 100 x 149
- Cul-De-Sac
Parking
- 4 Car Attached Garage
- Tandem Garage
- Garage Door Opener
- Driveway
Home Design
- Poured Concrete
- Asphalt Roof
- Vinyl Siding
- Modular or Manufactured Materials
Interior Spaces
- 3,025 Sq Ft Home
- 1-Story Property
- Woodwork
- Vaulted Ceiling
- Ceiling Fan
- Window Treatments
- Dining Room
- Tile Flooring
- Finished Basement
- Basement Fills Entire Space Under The House
Kitchen
- Eat-In Kitchen
- Breakfast Bar
- Range
- Microwave
- Dishwasher
- Kitchen Island
Bedrooms and Bathrooms
- 5 Bedrooms
- Walk-In Closet
- 3 Full Bathrooms
- Bathroom on Main Level
- Bathtub With Separate Shower Stall
Laundry
- Laundry on main level
- Washer and Dryer Hookup
Outdoor Features
- Deck
- Porch
Additional Homes
- Guest House
Utilities
- Forced Air Heating and Cooling System
- Heating System Uses Natural Gas
- High Speed Internet
- Cable TV Available
Community Details
- No Home Owners Association
- Country Club Estates Subdivision
Listing and Financial Details
- Assessor Parcel Number 0509300040
Map
Home Values in the Area
Average Home Value in this Area
Property History
| Date | Event | Price | Change | Sq Ft Price |
|---|---|---|---|---|
| 12/12/2024 12/12/24 | Sold | $326,000 | -1.2% | $108 / Sq Ft |
| 11/04/2024 11/04/24 | Pending | -- | -- | -- |
| 11/02/2024 11/02/24 | For Sale | $330,000 | -- | $109 / Sq Ft |
Similar Home in Estherville, IA
Source: Iowa Great Lakes Board of REALTORS®
MLS Number: 241322
