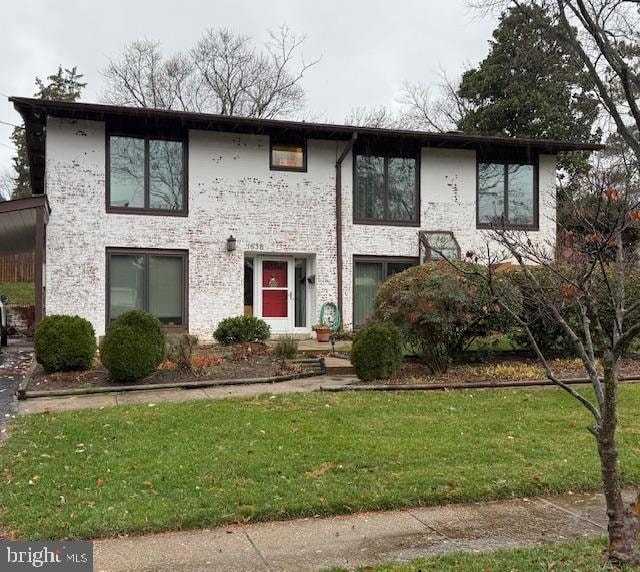
1638 Macon St McLean, VA 22101
4
Beds
3
Baths
1,320
Sq Ft
10,607
Sq Ft Lot
Highlights
- View of Trees or Woods
- Deck
- Wood Flooring
- Kent Gardens Elementary School Rated A
- Traditional Floor Plan
- 2 Fireplaces
About This Home
As of April 2025This home is located at 1638 Macon St, McLean, VA 22101 and is currently priced at $1,250,000, approximately $946 per square foot. This property was built in 1959. 1638 Macon St is a home located in Fairfax County with nearby schools including Kent Gardens Elementary School, Longfellow Middle School, and McLean High School.
Home Details
Home Type
- Single Family
Est. Annual Taxes
- $11,922
Year Built
- Built in 1959
Lot Details
- 10,607 Sq Ft Lot
- Property is zoned 130
Property Views
- Woods
- Garden
Home Design
- Brick Exterior Construction
- Slab Foundation
Interior Spaces
- 1,320 Sq Ft Home
- Property has 2 Levels
- Traditional Floor Plan
- Ceiling Fan
- Skylights
- 2 Fireplaces
- Window Treatments
- Window Screens
- Sliding Doors
- Living Room
- Dining Room
- Game Room
- Wood Flooring
Kitchen
- Microwave
- Ice Maker
- Dishwasher
- Disposal
Bedrooms and Bathrooms
- En-Suite Primary Bedroom
- En-Suite Bathroom
Laundry
- Laundry Room
- Dryer
Parking
- 2 Parking Spaces
- 2 Attached Carport Spaces
- Off-Street Parking
Outdoor Features
- Deck
Schools
- Kent Gardens Elementary School
- Longfellow Middle School
- Mclean High School
Utilities
- Forced Air Heating and Cooling System
- Vented Exhaust Fan
- Natural Gas Water Heater
- Cable TV Available
Community Details
- No Home Owners Association
- West Grass Ridge Subdivision
Listing and Financial Details
- Assessor Parcel Number 0304 28020016
Map
Create a Home Valuation Report for This Property
The Home Valuation Report is an in-depth analysis detailing your home's value as well as a comparison with similar homes in the area
Home Values in the Area
Average Home Value in this Area
Property History
| Date | Event | Price | Change | Sq Ft Price |
|---|---|---|---|---|
| 04/02/2025 04/02/25 | Sold | $1,250,000 | 0.0% | $947 / Sq Ft |
| 01/22/2025 01/22/25 | For Sale | $1,250,000 | -- | $947 / Sq Ft |
| 01/13/2025 01/13/25 | Pending | -- | -- | -- |
Source: Bright MLS
Tax History
| Year | Tax Paid | Tax Assessment Tax Assessment Total Assessment is a certain percentage of the fair market value that is determined by local assessors to be the total taxable value of land and additions on the property. | Land | Improvement |
|---|---|---|---|---|
| 2024 | $12,199 | $1,009,020 | $585,000 | $424,020 |
| 2023 | $11,410 | $990,880 | $585,000 | $405,880 |
| 2022 | $10,352 | $887,440 | $485,000 | $402,440 |
| 2021 | $9,981 | $834,170 | $453,000 | $381,170 |
| 2020 | $9,953 | $824,970 | $453,000 | $371,970 |
| 2019 | $9,593 | $795,090 | $440,000 | $355,090 |
| 2018 | $9,103 | $791,570 | $440,000 | $351,570 |
| 2017 | $9,266 | $782,570 | $431,000 | $351,570 |
| 2016 | $8,655 | $732,570 | $431,000 | $301,570 |
| 2015 | $7,987 | $701,210 | $414,000 | $287,210 |
| 2014 | $7,569 | $665,970 | $380,000 | $285,970 |
Source: Public Records
Mortgage History
| Date | Status | Loan Amount | Loan Type |
|---|---|---|---|
| Previous Owner | $100,000 | Credit Line Revolving |
Source: Public Records
Deed History
| Date | Type | Sale Price | Title Company |
|---|---|---|---|
| Warranty Deed | $1,250,000 | Commonwealth Land Title |
Source: Public Records
Similar Homes in McLean, VA
Source: Bright MLS
MLS Number: VAFX2214666
APN: 0304-28020016
Nearby Homes
- 1617 Woodmoor Ln
- 6800 Old Chesterbrook Rd
- 6813 Felix St
- 6820 Broyhill St
- 1711 Linwood Place
- 1600 Wrightson Dr
- 1603 Aerie Ln
- 1601 Wrightson Dr
- 1707 Westmoreland St
- 6638 Hazel Ln
- 6821 Old Chesterbrook Rd
- 1628 Westmoreland St
- 1610 Westmoreland St
- 1533 Longfellow St
- 1573 Westmoreland St
- 6908 Southridge Dr
- 1710 Dalewood Place
- 1715 Maxwell Ct
- 1712 Dalewood Place
- 6602 Fairlawn Dr
