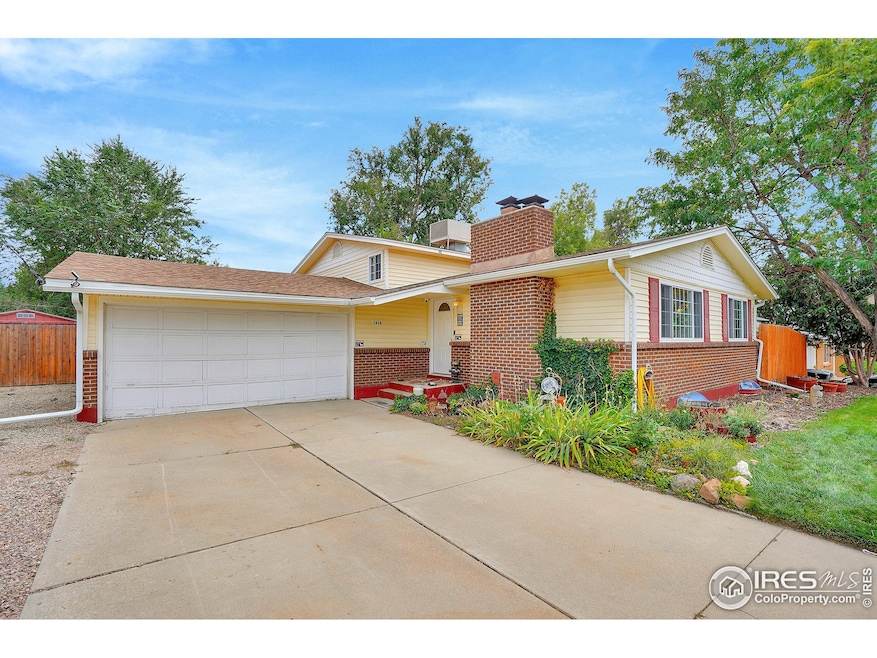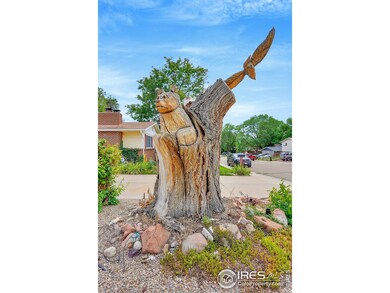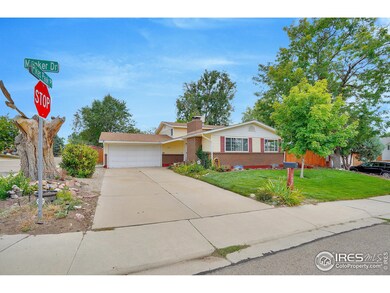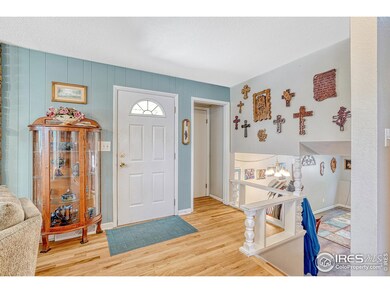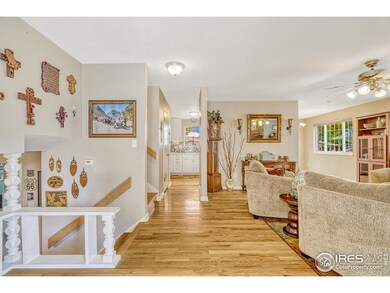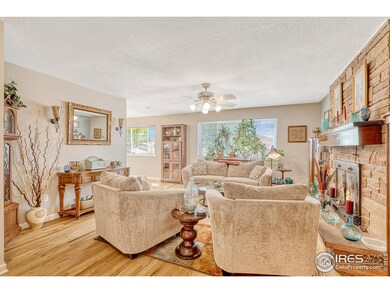
1638 Meeker Dr Longmont, CO 80504
Clark Centennial NeighborhoodEstimated payment $3,335/month
Highlights
- Parking available for a boat
- Mountain View
- Multiple Fireplaces
- Open Floorplan
- Contemporary Architecture
- Wood Flooring
About This Home
STILL ACTIVELY LISTED, PLEASE CONTACT LISTING AGENT.This charming home on a corner flat lot offers a spacious floor plan with 4 bedrooms and 2 bathrooms. The recently remodeled kitchen in 2020 is stylish and modern, featuring updated cabinets, sleek countertops, with newer appliances. The bathrooms have also been tastefully remodeled to match the kitchen's contemporary aesthetic. Beautiful solid oak wood flooring throughout the home, adding warmth and elegance. Lower level features an epoxy-covered floor with a striking marbleized effect, adding a unique and modern touch. Basement offers another family room and non conforming 5th bedroom. Additionally the property includes RV parking, providing convenient access and extra storage. Front yard has a distinctive tree craving, which enhances the home's appeal and provides a sophisticated focal point. Overall, this home combines modern upgrades with great space for comfortable living. This is the time to make this home yours! Everything is done for you. Buyer to verify measurements
Home Details
Home Type
- Single Family
Est. Annual Taxes
- $2,577
Year Built
- Built in 1968
Lot Details
- 8,623 Sq Ft Lot
- West Facing Home
- Wood Fence
- Corner Lot
- Level Lot
- Property is zoned RESD
Parking
- 2 Car Attached Garage
- Oversized Parking
- Heated Garage
- Parking available for a boat
Home Design
- Contemporary Architecture
- Brick Veneer
- Wood Frame Construction
- Composition Roof
- Vinyl Siding
Interior Spaces
- 2,053 Sq Ft Home
- 4-Story Property
- Open Floorplan
- Ceiling Fan
- Multiple Fireplaces
- Includes Fireplace Accessories
- Double Pane Windows
- Window Treatments
- Family Room
- Living Room with Fireplace
- Dining Room
- Mountain Views
Kitchen
- Double Self-Cleaning Oven
- Electric Oven or Range
- Microwave
- Dishwasher
- Disposal
Flooring
- Wood
- Carpet
- Concrete
Bedrooms and Bathrooms
- 5 Bedrooms
- Walk-In Closet
- Walk-in Shower
Laundry
- Laundry on lower level
- Washer and Dryer Hookup
Basement
- Partial Basement
- Fireplace in Basement
Outdoor Features
- Patio
- Exterior Lighting
- Outdoor Storage
Schools
- Timberline Elementary And Middle School
- Skyline High School
Utilities
- Whole House Fan
- Forced Air Heating System
- Underground Utilities
- Cable TV Available
Community Details
- No Home Owners Association
- Hilltop Village Subdivision
Listing and Financial Details
- Assessor Parcel Number R0041652
Map
Home Values in the Area
Average Home Value in this Area
Tax History
| Year | Tax Paid | Tax Assessment Tax Assessment Total Assessment is a certain percentage of the fair market value that is determined by local assessors to be the total taxable value of land and additions on the property. | Land | Improvement |
|---|---|---|---|---|
| 2024 | $2,577 | $27,309 | $6,103 | $21,206 |
| 2023 | $2,577 | $27,309 | $9,789 | $21,206 |
| 2022 | $2,309 | $23,338 | $7,360 | $15,978 |
| 2021 | $2,339 | $24,010 | $7,572 | $16,438 |
| 2020 | $2,083 | $21,443 | $6,507 | $14,936 |
| 2019 | $2,050 | $21,443 | $6,507 | $14,936 |
| 2018 | $1,767 | $18,598 | $6,552 | $12,046 |
| 2017 | $1,743 | $20,561 | $7,244 | $13,317 |
| 2016 | $1,627 | $17,018 | $5,731 | $11,287 |
| 2015 | $1,550 | $14,789 | $4,696 | $10,093 |
| 2014 | $1,381 | $14,789 | $4,696 | $10,093 |
Property History
| Date | Event | Price | Change | Sq Ft Price |
|---|---|---|---|---|
| 03/29/2025 03/29/25 | Pending | -- | -- | -- |
| 12/10/2024 12/10/24 | Off Market | $560,000 | -- | -- |
| 11/13/2024 11/13/24 | For Sale | $560,000 | -- | $273 / Sq Ft |
Deed History
| Date | Type | Sale Price | Title Company |
|---|---|---|---|
| Deed | $84,000 | -- | |
| Deed | $86,000 | -- | |
| Deed | $77,500 | -- | |
| Deed | $47,300 | -- |
Mortgage History
| Date | Status | Loan Amount | Loan Type |
|---|---|---|---|
| Open | $155,000 | New Conventional | |
| Closed | $139,900 | Unknown | |
| Closed | $15,000 | Credit Line Revolving | |
| Closed | $140,000 | Unknown | |
| Closed | $20,000 | Credit Line Revolving |
Similar Homes in Longmont, CO
Source: IRES MLS
MLS Number: 1022216
APN: 1205352-15-002
- 218 Pikes Peak Place
- 1524 Twin Sisters Dr
- 516 Folklore Ave
- 1730 Crestone Dr
- 1528 Alpine St
- 505 Saint Andrews Dr
- 147 Dawson Place
- 1826 Little Bear Ct
- 1831 Ashford Cir
- 1740 Shavano St
- 1746 Shavano St
- 1331 Alpine St
- 731 Picket Ln
- 10 Merideth Ln
- 1700 Jewel Dr
- 664 Clarendon Dr
- 117 Valentine Ln
- 1703 Whitehall Dr Unit 5I
- 1703 Whitehall Dr Unit 6I
- 909 Glenarbor Cir
