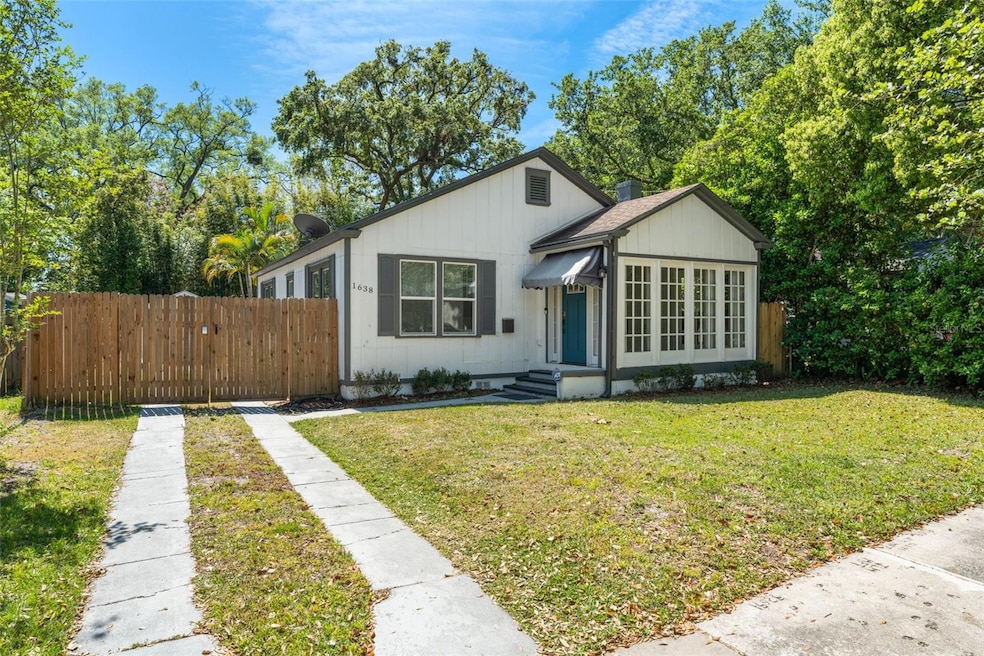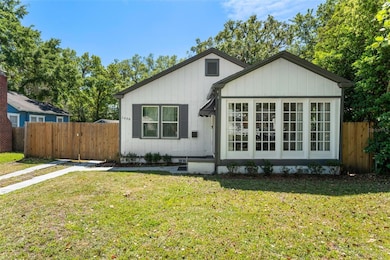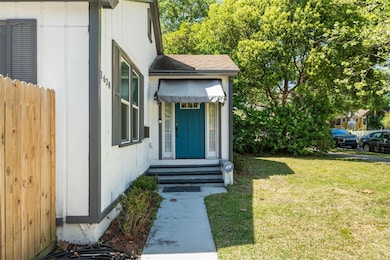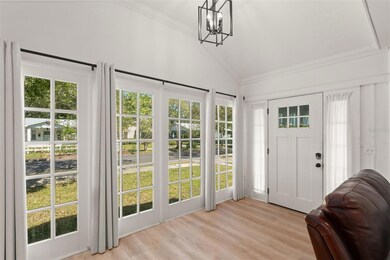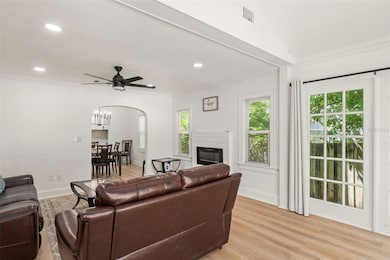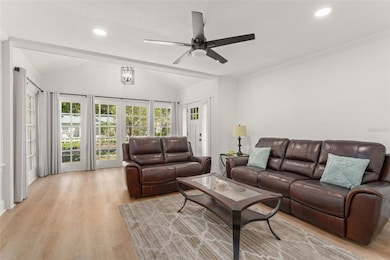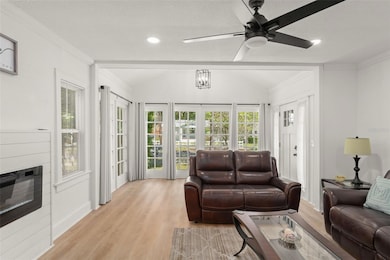
1638 Mount Vernon St Orlando, FL 32803
Colonialtown South NeighborhoodEstimated payment $3,632/month
Highlights
- In Ground Pool
- Deck
- High Ceiling
- The property is located in a historic district
- Living Room with Fireplace
- No HOA
About This Home
**This property qualifies for a closing cost credit up to $8,600 through the Seller’s preferred lender.**Look no further than this beautifully updated 3-bedroom, 2-bathroom pool home in the heart of Downtown Orlando’s historic district. This stunning white home with black accents blends classic charm with modern updates, creating the perfect retreat. Step inside to a bright and airy living room featuring oversized front windows, elegant crown molding, and vinyl flooring throughout. An electric fireplace adds a cozy touch, while arched entryways lead into the dining room. A hallway off the dining area connects to two spacious guest bedrooms and a full bathroom, with one bedroom offering sliding glass doors to the backyard. The gourmet kitchen boasts quartz countertops, floor-to-ceiling white cabinetry with black hardware, and stainless-steel appliances purchased in 2022, making it both stylish and functional. Tucked off the kitchen, the primary suite offers a private escape with sliding glass doors to the backyard, an ensuite bathroom, and access to the laundry closet. Step outside to your tropical backyard oasis! A wooden deck leads down to the paved patio, extending to the private pool, surrounded by lush landscaping and minimal grass for easy maintenance. A recent upgrade includes the water heater from 2022. Nestled in one of Orlando’s most sought-after historic neighborhoods, this home offers unbeatable charm and modern convenience. Don’t miss this incredible opportunity—schedule your private showing today!
Listing Agent
KELLER WILLIAMS REALTY AT THE PARKS Brokerage Phone: 407-629-4420 License #3275393

Co-Listing Agent
KELLER WILLIAMS REALTY AT THE PARKS Brokerage Phone: 407-629-4420 License #3510619
Open House Schedule
-
Sunday, April 27, 202512:00 to 2:00 pm4/27/2025 12:00:00 PM +00:004/27/2025 2:00:00 PM +00:00Add to Calendar
Home Details
Home Type
- Single Family
Est. Annual Taxes
- $6,142
Year Built
- Built in 1940
Lot Details
- 6,894 Sq Ft Lot
- North Facing Home
- Wood Fence
- Mature Landscaping
- Landscaped with Trees
- Property is zoned R-2A/T/HP
Parking
- 1 Car Garage
Home Design
- Shingle Roof
- Wood Siding
Interior Spaces
- 1,316 Sq Ft Home
- 1-Story Property
- Crown Molding
- High Ceiling
- Ceiling Fan
- French Doors
- Living Room with Fireplace
- Luxury Vinyl Tile Flooring
- Crawl Space
Kitchen
- Range
- Microwave
- Dishwasher
- Disposal
Bedrooms and Bathrooms
- 3 Bedrooms
- 2 Full Bathrooms
Laundry
- Laundry closet
- Dryer
- Washer
Outdoor Features
- In Ground Pool
- Deck
- Private Mailbox
Location
- The property is located in a historic district
Schools
- Lake Como Elementary School
- Lake Como School K-8 Middle School
- Edgewater High School
Utilities
- Central Air
- Heating Available
- High Speed Internet
Community Details
- No Home Owners Association
- Amelia Grove Subdivision
Listing and Financial Details
- Visit Down Payment Resource Website
- Legal Lot and Block 17 / 22
- Assessor Parcel Number 30-22-30-0140-00-170
Map
Home Values in the Area
Average Home Value in this Area
Tax History
| Year | Tax Paid | Tax Assessment Tax Assessment Total Assessment is a certain percentage of the fair market value that is determined by local assessors to be the total taxable value of land and additions on the property. | Land | Improvement |
|---|---|---|---|---|
| 2024 | $6,401 | $388,365 | -- | -- |
| 2023 | $6,401 | $348,223 | $185,000 | $163,223 |
| 2022 | $1,640 | $125,436 | $0 | $0 |
| 2021 | $1,602 | $121,783 | $0 | $0 |
| 2020 | $1,520 | $120,102 | $0 | $0 |
| 2019 | $1,557 | $117,402 | $0 | $0 |
| 2018 | $1,534 | $115,213 | $0 | $0 |
| 2017 | $1,505 | $219,786 | $121,250 | $98,536 |
| 2016 | $1,491 | $209,158 | $112,000 | $97,158 |
| 2015 | $1,511 | $196,029 | $102,000 | $94,029 |
| 2014 | $1,516 | $168,076 | $98,000 | $70,076 |
Property History
| Date | Event | Price | Change | Sq Ft Price |
|---|---|---|---|---|
| 04/22/2025 04/22/25 | Price Changed | $560,000 | -2.6% | $426 / Sq Ft |
| 03/21/2025 03/21/25 | For Sale | $575,000 | +16.9% | $437 / Sq Ft |
| 06/30/2023 06/30/23 | Sold | $492,000 | -1.1% | $374 / Sq Ft |
| 05/23/2023 05/23/23 | Pending | -- | -- | -- |
| 04/07/2023 04/07/23 | For Sale | $497,500 | 0.0% | $378 / Sq Ft |
| 04/05/2023 04/05/23 | Pending | -- | -- | -- |
| 04/03/2023 04/03/23 | For Sale | $497,500 | 0.0% | $378 / Sq Ft |
| 03/27/2023 03/27/23 | Pending | -- | -- | -- |
| 03/15/2023 03/15/23 | For Sale | $497,500 | 0.0% | $378 / Sq Ft |
| 03/07/2023 03/07/23 | Pending | -- | -- | -- |
| 02/21/2023 02/21/23 | Price Changed | $497,500 | -1.3% | $378 / Sq Ft |
| 02/07/2023 02/07/23 | Price Changed | $504,000 | -1.0% | $383 / Sq Ft |
| 01/04/2023 01/04/23 | Price Changed | $509,000 | -1.1% | $387 / Sq Ft |
| 11/06/2022 11/06/22 | For Sale | $514,900 | -- | $391 / Sq Ft |
Deed History
| Date | Type | Sale Price | Title Company |
|---|---|---|---|
| Warranty Deed | $492,000 | Near North Title |
Mortgage History
| Date | Status | Loan Amount | Loan Type |
|---|---|---|---|
| Open | $492,000 | VA | |
| Previous Owner | $283,200 | Unknown | |
| Previous Owner | $53,100 | Stand Alone Second | |
| Previous Owner | $283,000 | Unknown | |
| Previous Owner | $241,200 | Unknown | |
| Previous Owner | $41,770 | New Conventional | |
| Previous Owner | $135,000 | New Conventional | |
| Previous Owner | $54,115 | New Conventional |
Similar Homes in the area
Source: Stellar MLS
MLS Number: O6292242
APN: 30-2230-0140-00-170
- 416 Davis Dr
- 1521 Harwood St
- 415 N Fern Creek Ave
- 1640 E Livingston St
- 1419 E Amelia St
- 1644 E Livingston St
- 1513 & 1515 E Livingston St Unit B
- 1510 E Ridgewood St
- 1830 Park Lake St
- 312 N Forest Ave
- 728 Palm Dr
- 1602 Park Lake St Unit 2
- 1807 E Jefferson St
- 1500 Pinecrest Place
- 1513 Pinecrest Place
- 1504 E Robinson St
- 1921 E Jefferson St
- 1904 Illinois St
- 831 N Fern Creek Ave Unit 101
- 741 Garden Plaza
