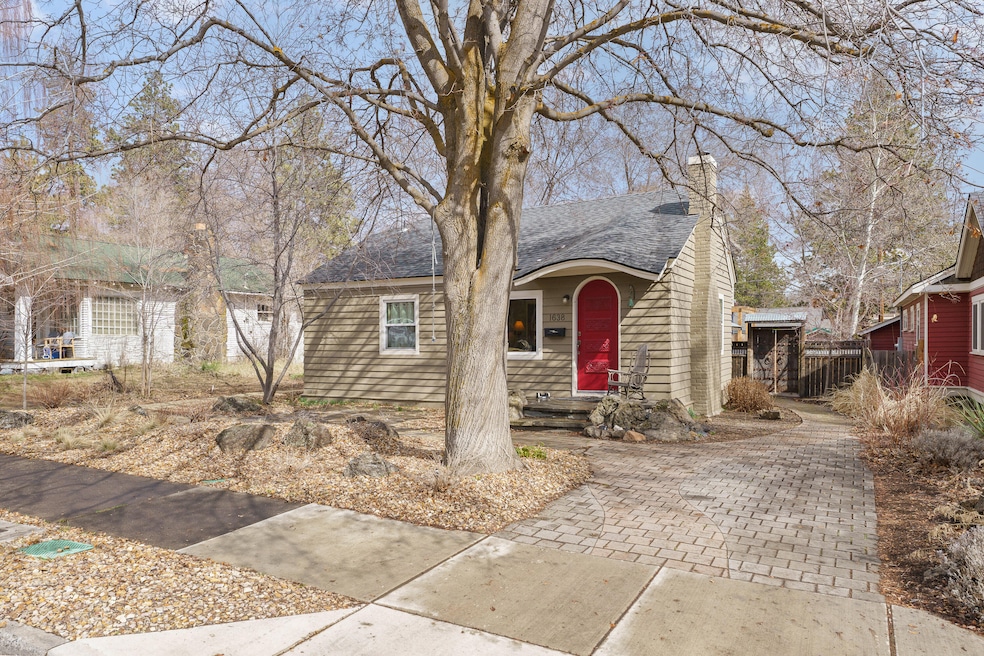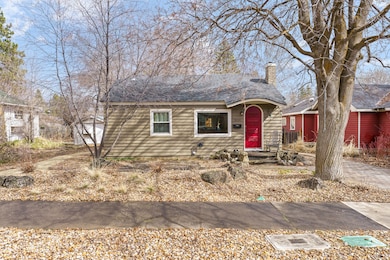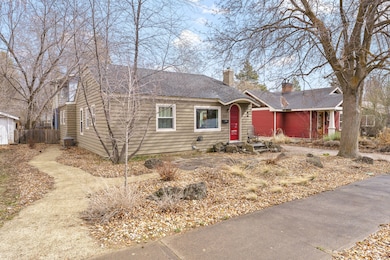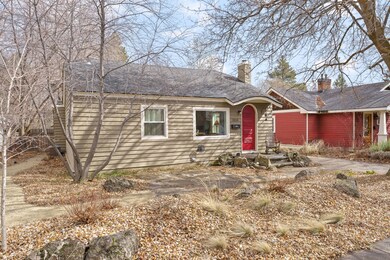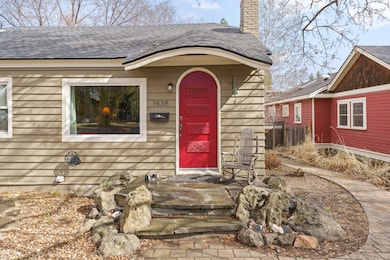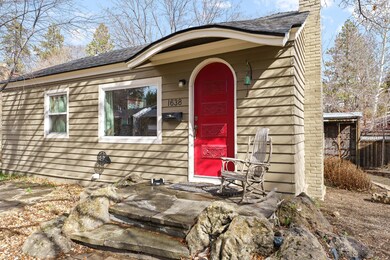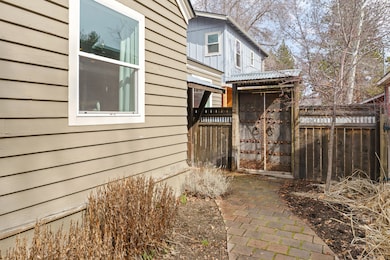
1638 NW 4th St Bend, OR 97701
River West NeighborhoodEstimated payment $5,777/month
Highlights
- Open Floorplan
- Territorial View
- Great Room
- High Lakes Elementary School Rated A-
- Wood Flooring
- Solid Surface Countertops
About This Home
Situated in a prime downtown location on a quite side street sits this adorable single level three bedroom one bath home (1172 square feet) and a 2020 built permitted 480 square foot one bedroom, one bathroom ADU. There is a one car garage under the ADU with an additional storage room. The roof on the main house is approximately 5 years old and all the windows were replaced with vinyl windows. The kitchen has paperstone counter tops and the bathroom has been updated. The proximity to amenities and downtown adds significant appeal for both tenants and primary owners.
Home Details
Home Type
- Single Family
Est. Annual Taxes
- $4,428
Year Built
- Built in 1922
Lot Details
- 5,663 Sq Ft Lot
- Fenced
- Xeriscape Landscape
- Rock Outcropping
- Native Plants
- Level Lot
- Front and Back Yard Sprinklers
- Sprinklers on Timer
- Property is zoned RM, RM
Parking
- 1 Car Garage
- Alley Access
- Driveway
- Paver Block
Home Design
- Cottage
- Stone Foundation
- Frame Construction
- Composition Roof
Interior Spaces
- 1,652 Sq Ft Home
- 1-Story Property
- Open Floorplan
- Ceiling Fan
- Wood Burning Fireplace
- Vinyl Clad Windows
- Great Room
- Living Room
- Dining Room
- Territorial Views
- Unfinished Basement
Kitchen
- Oven
- Range
- Dishwasher
- Solid Surface Countertops
Flooring
- Wood
- Laminate
- Tile
- Vinyl
Bedrooms and Bathrooms
- 4 Bedrooms
- 2 Full Bathrooms
- Bathtub with Shower
Laundry
- Dryer
- Washer
Home Security
- Carbon Monoxide Detectors
- Fire and Smoke Detector
Outdoor Features
- Courtyard
- Outdoor Storage
- Storage Shed
Additional Homes
- 480 SF Accessory Dwelling Unit
- Accessory Dwelling Unit (ADU)
Schools
- High Lakes Elementary School
- Pacific Crest Middle School
- Summit High School
Utilities
- Forced Air Heating and Cooling System
- Heating System Uses Natural Gas
- Heating System Uses Wood
- Natural Gas Connected
- Water Heater
- Cable TV Available
Community Details
- No Home Owners Association
- Built by Ridgeline (for ADU)
- River Terrace Subdivision
Listing and Financial Details
- Exclusions: Tenant personal property.
- Legal Lot and Block 04600 / 3
- Assessor Parcel Number 103493
Map
Home Values in the Area
Average Home Value in this Area
Tax History
| Year | Tax Paid | Tax Assessment Tax Assessment Total Assessment is a certain percentage of the fair market value that is determined by local assessors to be the total taxable value of land and additions on the property. | Land | Improvement |
|---|---|---|---|---|
| 2024 | $4,428 | $264,490 | -- | -- |
| 2023 | $4,105 | $256,790 | $0 | $0 |
| 2022 | $3,830 | $229,710 | $0 | $0 |
| 2021 | $3,640 | $159,170 | $0 | $0 |
| 2020 | $2,465 | $159,170 | $0 | $0 |
| 2019 | $2,396 | $154,540 | $0 | $0 |
| 2018 | $2,329 | $150,040 | $0 | $0 |
| 2017 | $2,260 | $145,670 | $0 | $0 |
| 2016 | $2,156 | $141,430 | $0 | $0 |
| 2015 | $2,096 | $137,320 | $0 | $0 |
| 2014 | $2,034 | $133,330 | $0 | $0 |
Property History
| Date | Event | Price | Change | Sq Ft Price |
|---|---|---|---|---|
| 04/21/2025 04/21/25 | Price Changed | $969,000 | -2.6% | $587 / Sq Ft |
| 03/27/2025 03/27/25 | Price Changed | $995,000 | -3.4% | $602 / Sq Ft |
| 03/14/2025 03/14/25 | For Sale | $1,030,000 | -- | $623 / Sq Ft |
Mortgage History
| Date | Status | Loan Amount | Loan Type |
|---|---|---|---|
| Closed | $40,000 | Credit Line Revolving | |
| Closed | $280,000 | New Conventional | |
| Closed | $250,000 | Credit Line Revolving | |
| Closed | $118,000 | New Conventional | |
| Closed | $110,000 | Credit Line Revolving | |
| Closed | $25,500 | Credit Line Revolving | |
| Closed | $132,000 | Fannie Mae Freddie Mac |
Similar Homes in Bend, OR
Source: Central Oregon Association of REALTORS®
MLS Number: 220197477
APN: 103493
- 1650 NW 5th St
- 1576 NW Awbrey Rd
- 3312 NW Celilo Ln Unit Lot 154
- 1603 NW 2nd St
- 1506 NW Awbrey Rd
- 2011 NW 4th St
- 633 NW Portland Ave Unit 633-639
- 420 NW Drake Rd
- 107 NW Drake Rd
- 225 NW Wilmington Ave
- 212 SW Log Ct
- 3731 NE Suchy St
- 919 NW Roanoke Ave
- 934 NW Quincy Ave
- 1565 NW Wall St Unit 154-155
- 1565 NW Wall St Unit 206
- 1565 NW Wall St Unit 220/221
- 898 NW Riverside Blvd
- 1941 NW Rivermist Dr
- 1259 NW Ogden Ave
