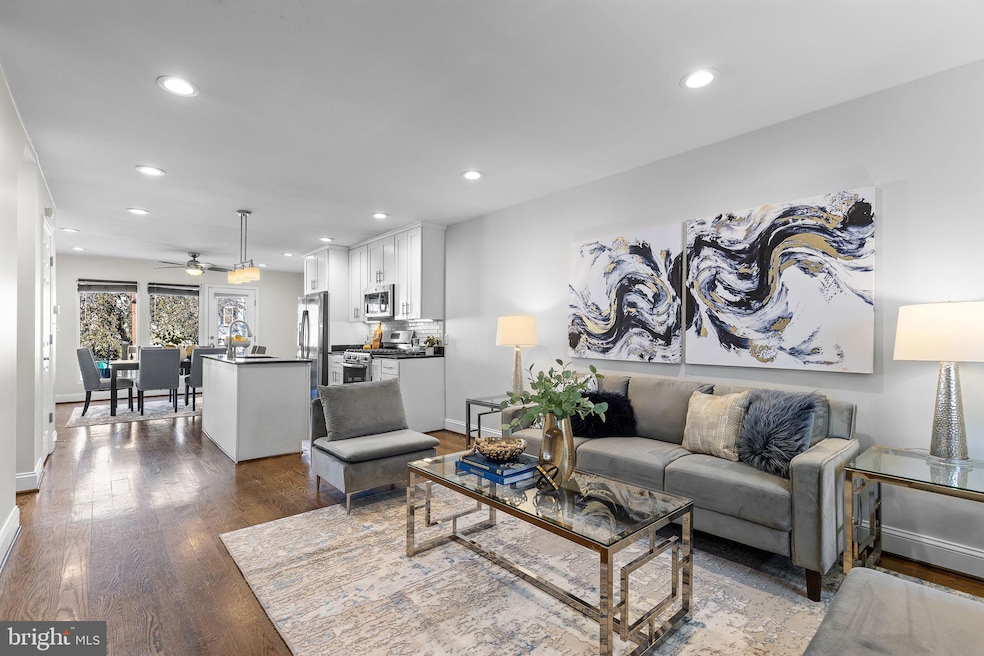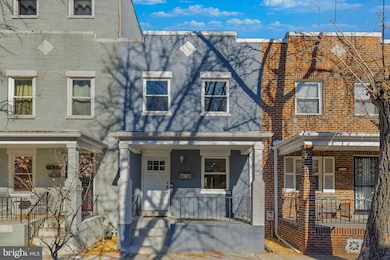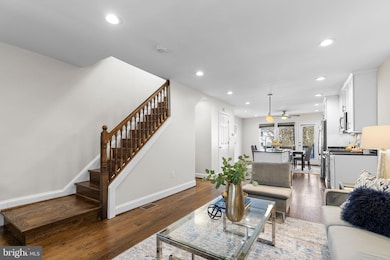
1638 Rosedale St NE Washington, DC 20002
Kingman Park NeighborhoodEstimated payment $4,409/month
Highlights
- Gourmet Kitchen
- Federal Architecture
- Recreation Room
- Open Floorplan
- Deck
- 3-minute walk to Rosedale Recreation Center
About This Home
Renovated Rowhouse in Kingman Park/Hill East! This sunny 3BR/3.5BA home offers an inviting open floor plan, hardwood floors, and a picture-perfect backyard. The main level features a modern open kitchen with a large island, granite countertops, and stainless steel appliances, a spacious dining room, a bright living room, and a convenient half bath. The upper level showcases a skylight in the hallway, three bedrooms, and two updated bathrooms, including the ensuite primary. The lower level provides a versatile recreation room, a full bathroom, and walkout access to the backyard. Enjoy outdoor living with a charming front porch, a private rear deck, and a serene patio. Commuting is effortless with easy access to major routes, Metro bus stops, Stadium-Armory Metro (0.8 miles), and Union Station. Half a block from Rosedale Community Center with a pool, library, and playground! You’re just minutes from the vibrant dining and entertainment options at Union Market, H Street, and NoMa. Just a short trip to Eastern Market. Close to everything DC has to offer, this home is a must-see!
Townhouse Details
Home Type
- Townhome
Est. Annual Taxes
- $6,081
Year Built
- Built in 1940
Lot Details
- 960 Sq Ft Lot
- Wood Fence
- Back Yard Fenced
- Property is in excellent condition
Parking
- On-Street Parking
Home Design
- Federal Architecture
- Brick Exterior Construction
- Slab Foundation
Interior Spaces
- Property has 3 Levels
- Open Floorplan
- High Ceiling
- Recessed Lighting
- Window Treatments
- Living Room
- Dining Room
- Recreation Room
- Wood Flooring
- Exterior Cameras
Kitchen
- Gourmet Kitchen
- Gas Oven or Range
- Stove
- Built-In Microwave
- Freezer
- Ice Maker
- Dishwasher
- Stainless Steel Appliances
- Kitchen Island
- Disposal
Bedrooms and Bathrooms
- 3 Bedrooms
- En-Suite Primary Bedroom
- En-Suite Bathroom
Laundry
- Laundry in unit
- Dryer
- Washer
Finished Basement
- Heated Basement
- Connecting Stairway
- Rear Basement Entry
Outdoor Features
- Deck
- Patio
- Exterior Lighting
Schools
- Miner Elementary School
- Eliot-Hine Middle School
- Eastern High School
Utilities
- Forced Air Heating and Cooling System
- Natural Gas Water Heater
Community Details
- No Home Owners Association
- Old City #1 Subdivision, Gorgeous Floorplan
Listing and Financial Details
- Tax Lot 67
- Assessor Parcel Number 4540//0067
Map
Home Values in the Area
Average Home Value in this Area
Tax History
| Year | Tax Paid | Tax Assessment Tax Assessment Total Assessment is a certain percentage of the fair market value that is determined by local assessors to be the total taxable value of land and additions on the property. | Land | Improvement |
|---|---|---|---|---|
| 2024 | $6,081 | $802,450 | $392,780 | $409,670 |
| 2023 | $6,047 | $795,370 | $382,110 | $413,260 |
| 2022 | $5,583 | $735,540 | $354,000 | $381,540 |
| 2021 | $5,307 | $700,670 | $342,970 | $357,700 |
| 2020 | $5,032 | $667,680 | $325,940 | $341,740 |
| 2019 | $4,812 | $640,990 | $309,370 | $331,620 |
| 2018 | $4,752 | $632,380 | $0 | $0 |
| 2017 | $2,648 | $632,380 | $0 | $0 |
| 2016 | $3,023 | $355,660 | $0 | $0 |
| 2015 | $2,663 | $313,330 | $0 | $0 |
| 2014 | $1,362 | $270,440 | $0 | $0 |
Property History
| Date | Event | Price | Change | Sq Ft Price |
|---|---|---|---|---|
| 04/02/2025 04/02/25 | Price Changed | $699,000 | -6.8% | $440 / Sq Ft |
| 03/13/2025 03/13/25 | Price Changed | $749,900 | -6.1% | $472 / Sq Ft |
| 02/05/2025 02/05/25 | Price Changed | $799,000 | -3.2% | $503 / Sq Ft |
| 01/23/2025 01/23/25 | For Sale | $825,000 | +16.2% | $519 / Sq Ft |
| 05/30/2019 05/30/19 | Sold | $710,000 | -1.3% | $447 / Sq Ft |
| 04/29/2019 04/29/19 | Pending | -- | -- | -- |
| 04/25/2019 04/25/19 | For Sale | $719,000 | +12.5% | $452 / Sq Ft |
| 12/02/2016 12/02/16 | Sold | $639,000 | 0.0% | $355 / Sq Ft |
| 10/17/2016 10/17/16 | Pending | -- | -- | -- |
| 09/30/2016 09/30/16 | For Sale | $639,000 | 0.0% | $355 / Sq Ft |
| 09/29/2016 09/29/16 | Off Market | $639,000 | -- | -- |
| 09/29/2016 09/29/16 | For Sale | $639,000 | +116.6% | $355 / Sq Ft |
| 03/18/2014 03/18/14 | Sold | $295,000 | +31.1% | $232 / Sq Ft |
| 10/17/2013 10/17/13 | Pending | -- | -- | -- |
| 10/11/2013 10/11/13 | For Sale | $225,000 | -- | $177 / Sq Ft |
Deed History
| Date | Type | Sale Price | Title Company |
|---|---|---|---|
| Special Warranty Deed | $710,000 | Kvs Title Llc | |
| Special Warranty Deed | $639,000 | None Available | |
| Warranty Deed | $295,000 | -- |
Mortgage History
| Date | Status | Loan Amount | Loan Type |
|---|---|---|---|
| Open | $601,000 | New Conventional | |
| Closed | $603,500 | New Conventional | |
| Previous Owner | $607,050 | New Conventional |
Similar Homes in Washington, DC
Source: Bright MLS
MLS Number: DCDC2173240
APN: 4540-0067
- 1662 Kramer St NE
- 1610 Rosedale St NE
- 1686 Kramer St NE
- 1657 Gales St NE Unit 1
- 1654 Gales St NE
- 705 16th St NE
- 1646 Gales St NE
- 1620 E St NE Unit 1
- 1524 Gales St NE
- 1509 Gales St NE Unit 1
- 1627 Benning Rd NE Unit 103
- 1606 Isherwood St NE Unit 2
- 615 15th St NE Unit 1
- 1756 E St NE
- 461 15th St NE
- 1738 Gales St NE
- 1619 Isherwood St NE Unit 4
- 1619 Isherwood St NE Unit 2
- 711 15th St NE Unit 4
- 1535 Isherwood St NE






