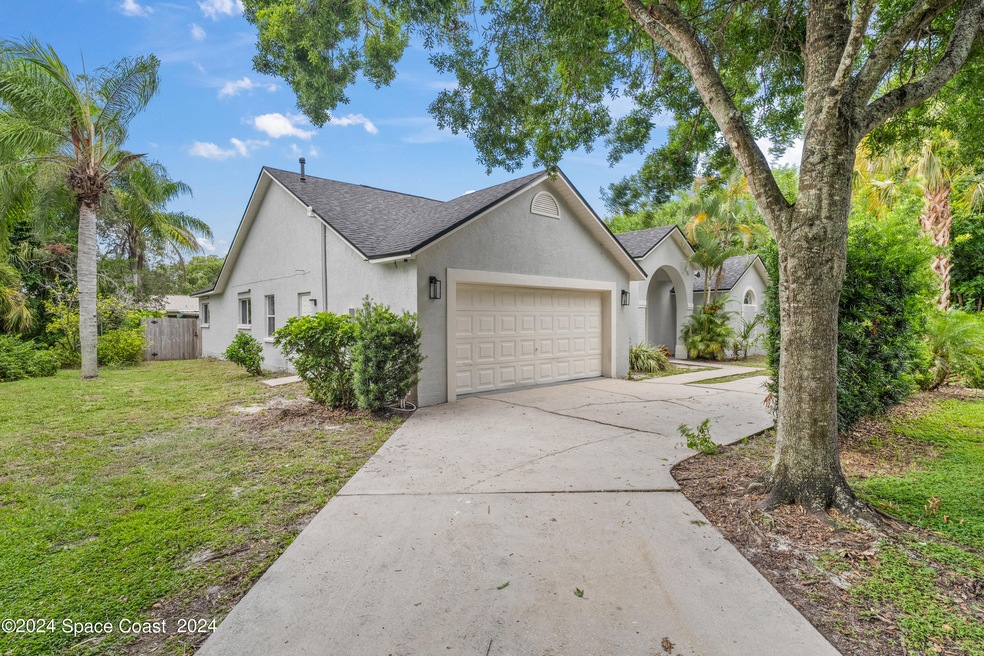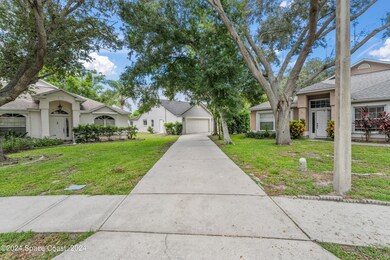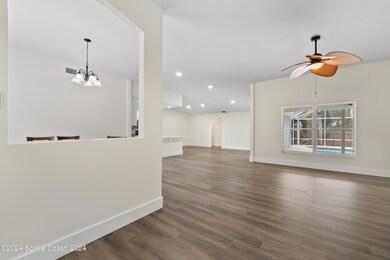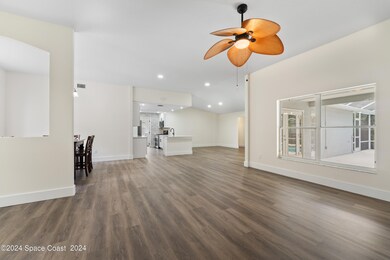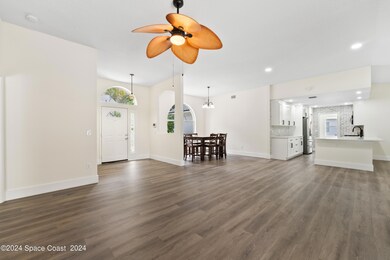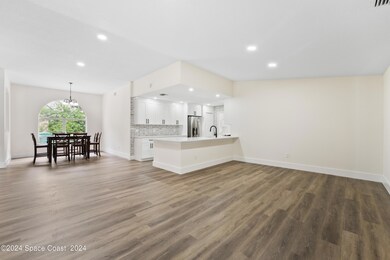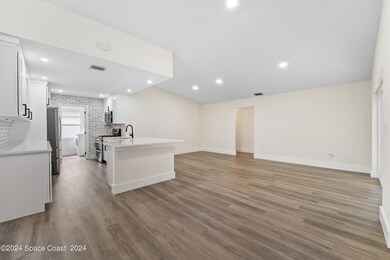
1638 Rustic Way Melbourne, FL 32935
Estimated payment $3,282/month
Highlights
- In Ground Pool
- Deck
- Separate Shower in Primary Bathroom
- Open Floorplan
- Screened Porch
- Walk-In Closet
About This Home
Beautifully Renovated 4-Bedroom, 2-Bath Home with Screened-In Pool - Coastal Living at Its Finest!
Step into this stunning, newly renovated 4-bedroom, 2-bathroom home that offers a perfect mix of modern elegance and relaxed coastal living. Every inch of this home has been carefully updated with premium finishes and thoughtful details.
As you enter, you're greeted by brand-new vinyl flooring that flows seamlessly throughout the open-concept living space, creating a clean and contemporary feel. The heart of the home is the spacious kitchen, boasting new, high-end cabinets, sleek countertops, and ample storage—ideal for both everyday living and entertaining. The primary bedroom is a true retreat, featuring an expansive walk-in closet and a luxurious en-suite bathroom. Relax in the freestanding clawfoot tub, a stunning focal point that adds a touch of timeless elegance. The updated bathrooms throughout the home are outfitted with modern fixtures and stylish touches that exude sophisti
Listing Agent
Non-Member Non-Member Out Of Area
Non-MLS or Out of Area License #nonmls
Home Details
Home Type
- Single Family
Est. Annual Taxes
- $5,610
Year Built
- Built in 1994
Lot Details
- 9,583 Sq Ft Lot
- Property is Fully Fenced
- Wood Fence
- Irregular Lot
HOA Fees
- $35 Monthly HOA Fees
Parking
- 2 Car Garage
Home Design
- Shingle Roof
- Concrete Siding
- Stucco
Interior Spaces
- 2,136 Sq Ft Home
- 1-Story Property
- Open Floorplan
- Ceiling Fan
- Family Room
- Living Room
- Dining Room
- Screened Porch
- Vinyl Flooring
Kitchen
- Convection Oven
- Gas Cooktop
- Microwave
- Dishwasher
- Disposal
Bedrooms and Bathrooms
- 4 Bedrooms
- Split Bedroom Floorplan
- Walk-In Closet
- 2 Full Bathrooms
- Separate Shower in Primary Bathroom
Laundry
- Laundry in unit
- Washer and Gas Dryer Hookup
Pool
- In Ground Pool
- Screen Enclosure
Outdoor Features
- Deck
- Patio
Schools
- Creel Elementary School
- Johnson Middle School
- Eau Gallie High School
Utilities
- Central Heating and Cooling System
- Heating System Uses Natural Gas
- Gas Water Heater
- Cable TV Available
Community Details
- Association fees include ground maintenance
- Lake Washington Oaks Association
- Lake Washington Oaks Subdivision
Listing and Financial Details
- Assessor Parcel Number 27-37-08-59-0000c.0-0013.00
Map
Home Values in the Area
Average Home Value in this Area
Tax History
| Year | Tax Paid | Tax Assessment Tax Assessment Total Assessment is a certain percentage of the fair market value that is determined by local assessors to be the total taxable value of land and additions on the property. | Land | Improvement |
|---|---|---|---|---|
| 2023 | $5,610 | $358,830 | $0 | $0 |
| 2022 | $4,912 | $317,840 | $0 | $0 |
| 2021 | $4,416 | $239,500 | $40,000 | $199,500 |
| 2020 | $4,219 | $227,260 | $40,000 | $187,260 |
| 2019 | $4,418 | $229,410 | $40,000 | $189,410 |
| 2018 | $4,231 | $218,020 | $40,000 | $178,020 |
| 2017 | $3,991 | $202,690 | $30,000 | $172,690 |
| 2016 | $3,784 | $176,380 | $25,000 | $151,380 |
| 2015 | $3,872 | $174,190 | $25,000 | $149,190 |
| 2014 | $3,481 | $158,360 | $25,000 | $133,360 |
Property History
| Date | Event | Price | Change | Sq Ft Price |
|---|---|---|---|---|
| 10/31/2024 10/31/24 | Sold | $495,000 | -0.8% | $232 / Sq Ft |
| 10/03/2024 10/03/24 | Pending | -- | -- | -- |
| 09/23/2024 09/23/24 | For Sale | $499,000 | +0.8% | $234 / Sq Ft |
| 09/12/2024 09/12/24 | Off Market | $495,000 | -- | -- |
| 09/12/2024 09/12/24 | Pending | -- | -- | -- |
| 08/31/2024 08/31/24 | For Sale | $499,000 | +215.8% | $234 / Sq Ft |
| 05/01/2012 05/01/12 | Sold | $158,000 | -12.2% | $74 / Sq Ft |
| 03/02/2012 03/02/12 | Pending | -- | -- | -- |
| 11/29/2011 11/29/11 | For Sale | $179,900 | -- | $84 / Sq Ft |
Deed History
| Date | Type | Sale Price | Title Company |
|---|---|---|---|
| Warranty Deed | $495,000 | Optimal Title Solutions Llc | |
| Warranty Deed | $367,000 | Optimal Title Solutions Llc | |
| Warranty Deed | $310,000 | Optimal Title | |
| Quit Claim Deed | $100 | None Listed On Document | |
| Warranty Deed | $158,000 | Attorney | |
| Warranty Deed | -- | Attorney | |
| Warranty Deed | -- | Attorney | |
| Warranty Deed | $209,000 | Alday Donalson Title Agencie | |
| Warranty Deed | $156,000 | -- | |
| Warranty Deed | -- | -- | |
| Warranty Deed | $137,300 | -- | |
| Warranty Deed | $120,200 | -- |
Mortgage History
| Date | Status | Loan Amount | Loan Type |
|---|---|---|---|
| Open | $445,500 | VA | |
| Previous Owner | $361,200 | Construction | |
| Previous Owner | $126,400 | No Value Available | |
| Previous Owner | $31,527 | Unknown | |
| Previous Owner | $25,000 | Unknown | |
| Previous Owner | $188,100 | No Value Available | |
| Previous Owner | $151,320 | Purchase Money Mortgage | |
| Previous Owner | $120,000 | No Value Available | |
| Previous Owner | $108,552 | No Value Available |
Similar Homes in the area
Source: Space Coast MLS (Space Coast Association of REALTORS®)
MLS Number: 1024384
APN: 27-37-08-59-0000C.0-0013.00
- 0 Lake Washington and Stewart Rd Unit 1040326
- 2520 Revolution St Unit 102
- 2575 Revolution St Unit 104
- 2515 Revolution St Unit 104
- 2775 Revolution St Unit 103
- 2585 Revolution St Unit 105
- 1702 W Shores Rd
- 2765 Revolution St Unit 106
- 2590 Revolution St Unit 104
- 2595 Revolution St Unit 105
- 2785 Reston St Unit 103
- 1696 Pga Blvd
- 2740 Revolution St Unit 103
- 1599 Pga Blvd
- 2650 Revolution St Unit 104
- 2720 Maderia Cir
- 1434 Dandelion Dr
- 2705 Revolution St Unit 106
- 2705 Revolution St Unit 103
- 1609 Pga Blvd
