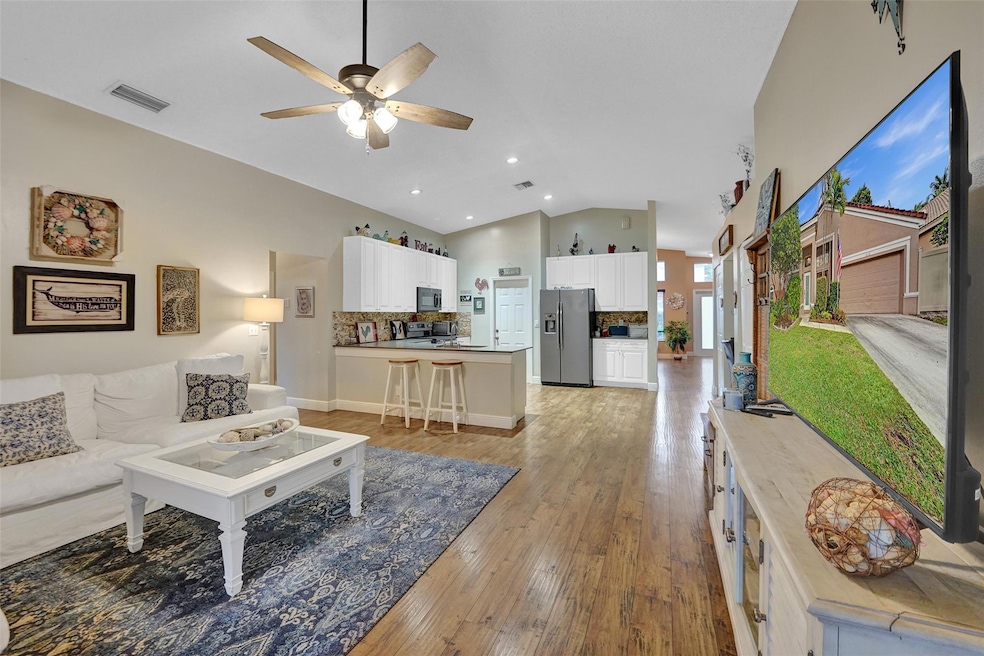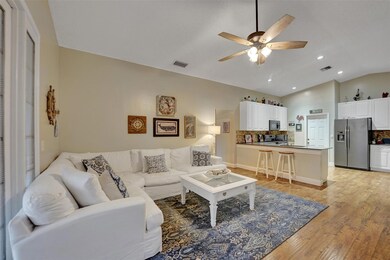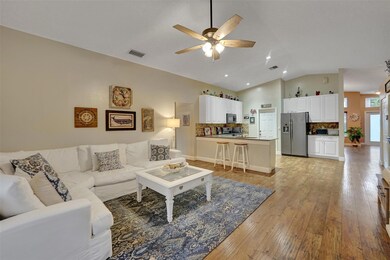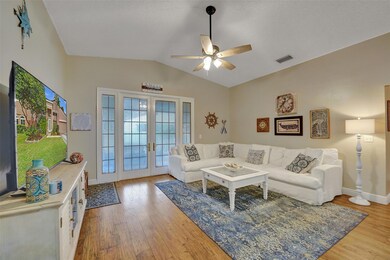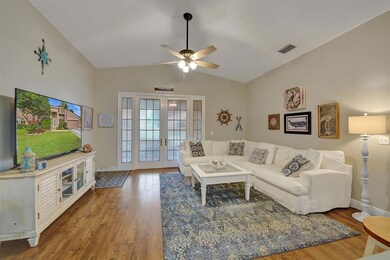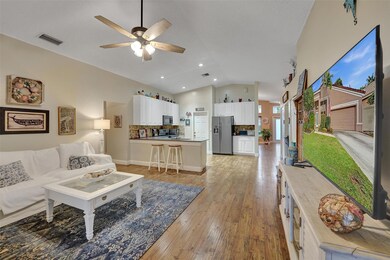
1638 SW 108th Way Davie, FL 33324
The Village At Harmony Lake NeighborhoodHighlights
- Gated Community
- Vaulted Ceiling
- Garden View
- Fox Trail Elementary School Rated A-
- Wood Flooring
- Screened Porch
About This Home
As of March 2025NEW ROOF – complete with a transferable warranty! This beautiful 3-bed/2-bath single-family home is located in the highly desirable Harmony Lakes community in Davie. Featuring a newly installed fence, an updated spacious kitchen with modern stainless steel appliances, this home offers the perfect blend of style and function with a split floorplan.
Relax or entertain in the screened-in patio or around the outdoor fire pit, ideal for family gatherings and cozy evenings. With A-rated schools and a friendly atmosphere, this neighborhood is perfect for all ages. Conveniently located near major highways and shopping, you’ll have everything you need within reach. The community also offers a wide range of recreational amenities, including tennis courts, swimming pools, picnic area and much more
Home Details
Home Type
- Single Family
Est. Annual Taxes
- $7,185
Year Built
- Built in 1998
Lot Details
- 5,600 Sq Ft Lot
- Southwest Facing Home
- Fenced
- Property is zoned PRD-5
HOA Fees
- $93 Monthly HOA Fees
Parking
- 2 Car Attached Garage
- Driveway
Home Design
- Spanish Tile Roof
Interior Spaces
- 1,876 Sq Ft Home
- 1-Story Property
- Vaulted Ceiling
- Family Room
- Screened Porch
- Wood Flooring
- Garden Views
Kitchen
- Electric Range
- Microwave
- Dishwasher
- Disposal
Bedrooms and Bathrooms
- 3 Bedrooms | 1 Main Level Bedroom
- Walk-In Closet
- 2 Full Bathrooms
Laundry
- Dryer
- Washer
Schools
- Fox Trail Elementary School
- Indian Ridge Middle School
- Western High School
Utilities
- Central Heating and Cooling System
Listing and Financial Details
- Assessor Parcel Number 504118100990
Community Details
Overview
- The Village At Harmony Lake Subdivision
- Maintained Community
Recreation
- Tennis Courts
- Community Pool
Security
- Gated Community
Map
Home Values in the Area
Average Home Value in this Area
Property History
| Date | Event | Price | Change | Sq Ft Price |
|---|---|---|---|---|
| 03/03/2025 03/03/25 | Sold | $650,000 | +2.2% | $346 / Sq Ft |
| 01/20/2025 01/20/25 | Price Changed | $635,999 | -2.2% | $339 / Sq Ft |
| 01/08/2025 01/08/25 | For Sale | $649,995 | 0.0% | $346 / Sq Ft |
| 04/30/2014 04/30/14 | Rented | $2,100 | -8.7% | -- |
| 03/31/2014 03/31/14 | Under Contract | -- | -- | -- |
| 12/20/2013 12/20/13 | For Rent | $2,300 | +9.5% | -- |
| 05/20/2013 05/20/13 | Rented | $2,100 | -8.7% | -- |
| 04/20/2013 04/20/13 | Under Contract | -- | -- | -- |
| 03/26/2013 03/26/13 | For Rent | $2,300 | -- | -- |
Tax History
| Year | Tax Paid | Tax Assessment Tax Assessment Total Assessment is a certain percentage of the fair market value that is determined by local assessors to be the total taxable value of land and additions on the property. | Land | Improvement |
|---|---|---|---|---|
| 2025 | $7,336 | $384,560 | -- | -- |
| 2024 | $7,185 | $373,730 | -- | -- |
| 2023 | $7,185 | $362,850 | $0 | $0 |
| 2022 | $6,732 | $352,290 | $0 | $0 |
| 2021 | $6,525 | $342,030 | $0 | $0 |
| 2020 | $6,472 | $337,310 | $0 | $0 |
| 2019 | $6,272 | $329,730 | $44,800 | $284,930 |
| 2018 | $6,138 | $326,600 | $44,800 | $281,800 |
| 2017 | $6,601 | $299,310 | $0 | $0 |
| 2016 | $6,125 | $272,100 | $0 | $0 |
| 2015 | $5,863 | $247,370 | $0 | $0 |
| 2014 | $5,516 | $224,890 | $0 | $0 |
| 2013 | -- | $204,450 | $44,800 | $159,650 |
Mortgage History
| Date | Status | Loan Amount | Loan Type |
|---|---|---|---|
| Open | $520,000 | New Conventional | |
| Previous Owner | $100,000 | Credit Line Revolving | |
| Previous Owner | $311,500 | New Conventional | |
| Previous Owner | $2,321,000 | New Conventional | |
| Previous Owner | $125,000 | New Conventional | |
| Previous Owner | $219,800 | Purchase Money Mortgage | |
| Previous Owner | $20,000 | Credit Line Revolving | |
| Previous Owner | $128,000 | New Conventional | |
| Previous Owner | $123,600 | New Conventional | |
| Previous Owner | $133,365 | New Conventional |
Deed History
| Date | Type | Sale Price | Title Company |
|---|---|---|---|
| Warranty Deed | $650,000 | Safekey Title & Closings | |
| Warranty Deed | $340,000 | Attorney | |
| Warranty Deed | $275,000 | -- | |
| Interfamily Deed Transfer | -- | -- | |
| Interfamily Deed Transfer | -- | -- | |
| Warranty Deed | $154,500 | -- | |
| Warranty Deed | $148,200 | -- |
Similar Homes in the area
Source: BeachesMLS (Greater Fort Lauderdale)
MLS Number: F10479494
APN: 50-41-18-10-0990
- 1654 SW 109th Terrace
- 1623 E Harmony Lake Cir
- 2311 SW 108th Terrace
- 1403 SW 110th Way
- 1765 Back Lot SW 112th Ave
- 10910 Breezeway Ln
- 10960 SW 11th Place
- 10550 W State Road 84 Unit 309
- 10550 W State Road 84 Unit 136
- 10550 W State Road 84 Unit 68
- 10550 W State Road 84
- 10550 W State Road 84 Unit 287
- 10550 W State Road 84 Unit 262
- 10550 W State Road 84 Unit 339
- 10550 W State Road 84 Unit Lot 48
- 10550 W State Road 84 Unit 112
- 10550 W State Road 84 Unit 110
- 10550 W State Road 84 Unit 244
- 10550 W State Road 84 Unit 228
- 10550 W State Road 84 Unit 92
