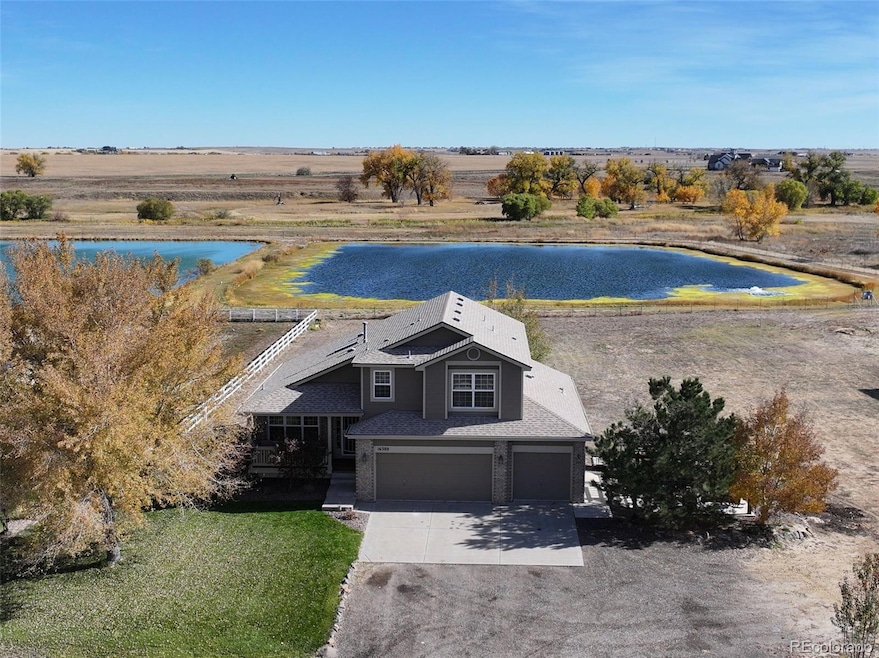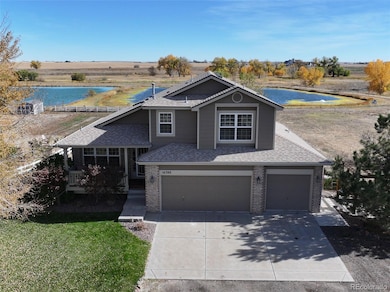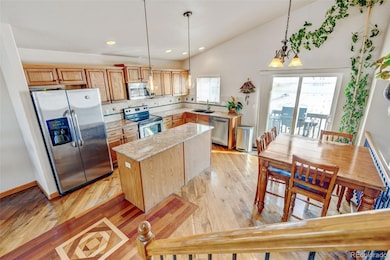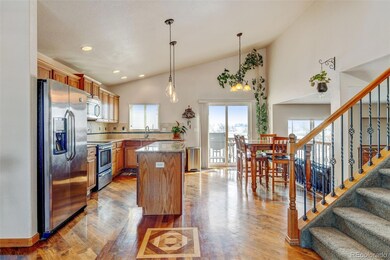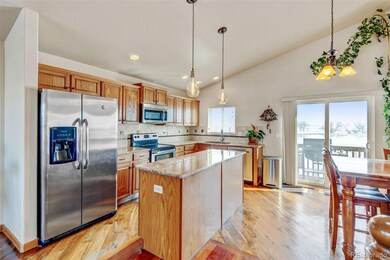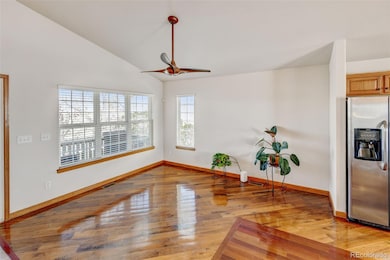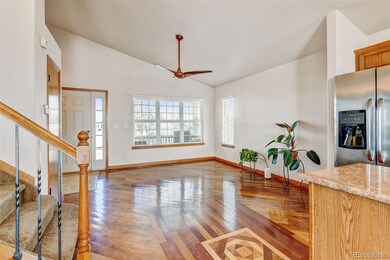
16380 Umpire St Hudson, CO 80642
Box Elder Creek Ranch NeighborhoodHighlights
- Home fronts a pond
- Lake View
- Deck
- Sauna
- Open Floorplan
- Vaulted Ceiling
About This Home
As of March 2025Welcome to your dream home on a sprawling one-acre lot, offering both privacy and picturesque views! This beautiful 4-bedroom, 4-bathroom tri-level home, complete with a finished walk-out basement, combines elegant design with modern upgrades.
Upon entering, you’ll be captivated by the warmth of the newly refinished wood floors and the spacious layout. The upgraded eat-in kitchen is a chef’s delight, featuring granite countertops, a backsplash, a center island, and stainless appliances. Whether hosting a casual breakfast or a formal gathering, this kitchen is designed to impress. The versatile living room space can easily transition into a formal dining area, adding flexibility to suit your lifestyle needs.
The family room, with its cozy gas fireplace, is an inviting retreat to unwind. The private primary bedroom includes a luxurious en-suite bath and a spacious walk-in closet. Additionally, this home boasts a dedicated office space, perfect for remote work or study.
The finished walk-out basement is truly a highlight, providing a massive recreation area ideal for games, gatherings, and a home gym. The basement also includes a designer bathroom complete with a relaxing sauna—a touch of luxury for your wellness routine.
Recent upgrades enhance the home’s efficiency and comfort, including a newer furnace, central air conditioning, and hot water heater, ensuring peace of mind for years to come.
Step outside to take in the stunning views from the backyard, where the expansive lot offers endless possibilities for outdoor enjoyment. Great gazebo complete with electricity. Whether you envision gardening , outdoor games, or simply soaking in the tranquility of your surroundings, this one-acre property delivers.
This home is more than just a place to live—it’s a sanctuary designed for modern living, relaxation, and memorable gatherings. Don’t miss the chance to make this incredible property yours!
Last Agent to Sell the Property
RE/MAX Momentum Brokerage Email: ericah@remax.net,303-903-1240 License #40019972

Home Details
Home Type
- Single Family
Est. Annual Taxes
- $5,737
Year Built
- Built in 2005
Lot Details
- 1.01 Acre Lot
- Home fronts a pond
- Open Space
- East Facing Home
- Partially Fenced Property
- Front and Back Yard Sprinklers
- Private Yard
- Garden
- Property is zoned P-U-D
HOA Fees
- $20 Monthly HOA Fees
Parking
- 3 Car Attached Garage
Property Views
- Lake
- Pasture
Home Design
- Traditional Architecture
- Tri-Level Property
- Frame Construction
- Composition Roof
Interior Spaces
- Open Floorplan
- Vaulted Ceiling
- Ceiling Fan
- Gas Log Fireplace
- Double Pane Windows
- Window Treatments
- Family Room with Fireplace
- Great Room
- Living Room
- Dining Room
- Home Office
- Sauna
- Laundry Room
Kitchen
- Breakfast Area or Nook
- Eat-In Kitchen
- Oven
- Range
- Microwave
- Dishwasher
- Kitchen Island
- Granite Countertops
- Disposal
Flooring
- Wood
- Carpet
- Linoleum
Bedrooms and Bathrooms
- 4 Bedrooms
- Walk-In Closet
Basement
- Walk-Out Basement
- Bedroom in Basement
- 1 Bedroom in Basement
Outdoor Features
- Balcony
- Deck
- Covered patio or porch
- Rain Gutters
Schools
- Padilla Elementary School
- Overland Trail Middle School
- Brighton High School
Utilities
- Forced Air Heating and Cooling System
- Natural Gas Connected
- Septic Tank
- High Speed Internet
- Phone Available
- Cable TV Available
Community Details
- Box Elder Creek Ranch Association, Phone Number (303) 457-1444
- Box Elder Creek Ranch Subdivision
- Greenbelt
Listing and Financial Details
- Exclusions: washer, dryer, refrigerator in garage, deep freezer in basement
- Assessor Parcel Number R0146066
Map
Home Values in the Area
Average Home Value in this Area
Property History
| Date | Event | Price | Change | Sq Ft Price |
|---|---|---|---|---|
| 03/05/2025 03/05/25 | Sold | $750,000 | +1.4% | $279 / Sq Ft |
| 01/08/2025 01/08/25 | Price Changed | $739,900 | -1.3% | $275 / Sq Ft |
| 11/13/2024 11/13/24 | For Sale | $750,000 | -- | $279 / Sq Ft |
Tax History
| Year | Tax Paid | Tax Assessment Tax Assessment Total Assessment is a certain percentage of the fair market value that is determined by local assessors to be the total taxable value of land and additions on the property. | Land | Improvement |
|---|---|---|---|---|
| 2024 | $5,737 | $37,570 | $6,880 | $30,690 |
| 2023 | $5,737 | $46,880 | $7,440 | $39,440 |
| 2022 | $5,072 | $32,910 | $9,520 | $23,390 |
| 2021 | $4,878 | $32,910 | $9,520 | $23,390 |
| 2020 | $4,453 | $31,270 | $9,800 | $21,470 |
| 2019 | $4,464 | $31,270 | $9,800 | $21,470 |
| 2018 | $3,688 | $24,910 | $5,040 | $19,870 |
| 2017 | $3,654 | $24,910 | $5,040 | $19,870 |
| 2016 | $2,926 | $20,480 | $5,570 | $14,910 |
| 2015 | $2,906 | $20,480 | $5,570 | $14,910 |
| 2014 | $2,858 | $20,310 | $4,780 | $15,530 |
Mortgage History
| Date | Status | Loan Amount | Loan Type |
|---|---|---|---|
| Open | $658,000 | New Conventional | |
| Previous Owner | $573,000 | Future Advance Clause Open End Mortgage | |
| Previous Owner | $419,400 | New Conventional | |
| Previous Owner | $410,000 | New Conventional | |
| Previous Owner | $30,000 | Credit Line Revolving | |
| Previous Owner | $366,718 | VA | |
| Previous Owner | $75,000 | Future Advance Clause Open End Mortgage | |
| Previous Owner | $260,000 | New Conventional | |
| Previous Owner | $238,789 | FHA | |
| Previous Owner | $130,000 | Future Advance Clause Open End Mortgage | |
| Previous Owner | $59,000 | Unknown | |
| Previous Owner | $262,000 | Unknown | |
| Previous Owner | $206,052 | Fannie Mae Freddie Mac | |
| Previous Owner | $51,513 | Stand Alone Second |
Deed History
| Date | Type | Sale Price | Title Company |
|---|---|---|---|
| Warranty Deed | $750,000 | Land Title | |
| Warranty Deed | $245,000 | Fidelity National Title Insu | |
| Special Warranty Deed | $173,500 | None Available | |
| Special Warranty Deed | -- | None Available | |
| Trustee Deed | -- | None Available | |
| Warranty Deed | $257,565 | Land Title Guarantee Company |
Similar Homes in Hudson, CO
Source: REcolorado®
MLS Number: 4984391
APN: 1567-01-4-02-005
- 16351 Umpire St
- 16350 Timber Cove St
- 16620 Umpire St
- 16680 Stroilway St
- 16651 Tree Haven St
- 32295 E 167th Dr
- 31389 E 164th Ave Unit 56
- 16301 Hudson Rd
- 16250 Kenosha St
- 16665 Kenuil St
- 30355 E 161st Ave
- 30350 E 161st Ave Unit 25
- 30155 E 161st
- 29885 E 162nd Ave Unit 4
- 29852 E 163rd Place
- 16055 Hardwrick St
- 0 Imboden Rd Unit REC3138696
- 29751 E 163rd Place
- 29780 E 162nd Ave
- 29850 E 167th Place
