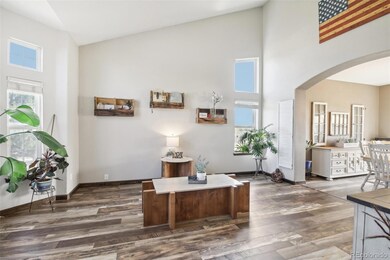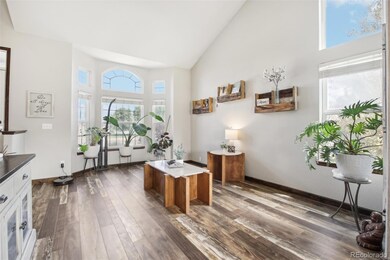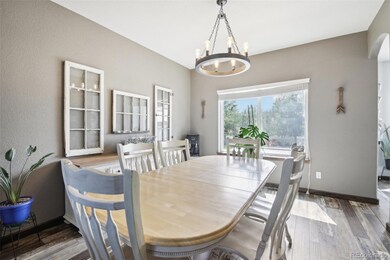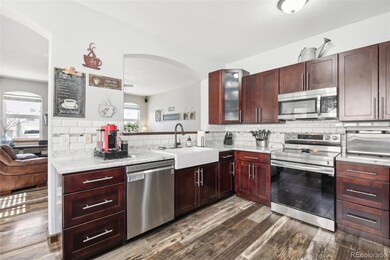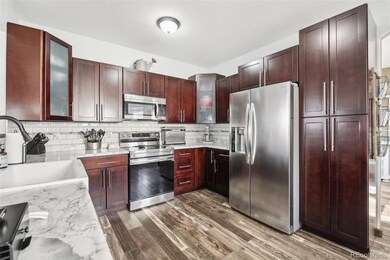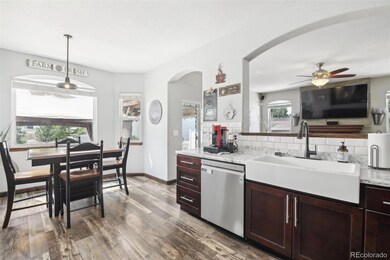
16381 Timber Cove St Hudson, CO 80642
Box Elder Creek Ranch NeighborhoodHighlights
- Spa
- RV Garage
- Valley View
- Car Lift
- Primary Bedroom Suite
- Vaulted Ceiling
About This Home
As of October 2024Exceptional Box Elder Creek Ranch gem with modern updates and outdoor oasis! This fabulous residence, nestled on a generous 1.25-acre lot, backs to open space for serene views. Step inside to discover a thoughtfully designed interior featuring rich laminate flooring & abundant natural light from numerous windows. The inviting front living room flows seamlessly into the formal dining area, creating an ideal space for both everyday living & entertaining. The heart of the home is the spacious kitchen, boasting laminate countertops, stainless steel appliances, ample cabinetry, & a convenient eat-in area. A charming open serving window connects the kitchen to the cozy family room, complete with a welcoming fireplace. Upstairs, the oversized primary suite is a true retreat, featuring a beautifully updated bathroom with dual sinks, an oversized step-in shower, & a large walk-in closet. Three additional bedrooms & a second bathroom with dual sinks ensure ample space for family & guests. The finished basement enhances your living experience with a dedicated home theater, a full wet bar, & an additional bathroom—perfect for movie nights & social gatherings. Outside, the backyard is a private oasis with a soothing water feature, mature trees, & a fire pit area. Enjoy outdoor living in the covered sitting areas or create your own paradise in the expansive landscape. Additional highlights include an attached 3-car garage & a fantastic 32x60x16 shop built in 2017, accommodating an RV with a 2-post automotive lift & providing plenty of workshop space. With Comcast high-speed Internet compatibility, you'll have all the modern conveniences you need. Located near Horse Creek Reservoir & I-76, this home offers easy access to both recreational opportunities & major commuting routes. Don’t miss the chance to own this beautiful home on a great lot. Schedule your showing today!
Last Agent to Sell the Property
Martin Mata
Redfin Corporation Brokerage Email: Martin.Mata@redfin.com,720-552-2557 License #100049356

Home Details
Home Type
- Single Family
Est. Annual Taxes
- $8,287
Year Built
- Built in 2003
Lot Details
- 1.24 Acre Lot
- Level Lot
- Private Yard
- Garden
- Property is zoned P-U-D
HOA Fees
- $20 Monthly HOA Fees
Parking
- 7 Car Attached Garage
- Car Lift
- Dry Walled Garage
- Smart Garage Door
- Circular Driveway
- RV Garage
Home Design
- Brick Exterior Construction
- Architectural Shingle Roof
- Wood Siding
- Cement Siding
Interior Spaces
- 2-Story Property
- Wet Bar
- Home Theater Equipment
- Wired For Data
- Bar Fridge
- Vaulted Ceiling
- Ceiling Fan
- Gas Fireplace
- Window Treatments
- Bay Window
- Family Room
- Living Room
- Dining Room
- Den
- Valley Views
Kitchen
- Eat-In Kitchen
- Self-Cleaning Oven
- Microwave
- Dishwasher
- Laminate Countertops
Flooring
- Laminate
- Tile
Bedrooms and Bathrooms
- 4 Bedrooms
- Primary Bedroom Suite
- Walk-In Closet
Laundry
- Laundry Room
- Dryer
- Washer
Finished Basement
- Sump Pump
- Bedroom in Basement
- Stubbed For A Bathroom
Home Security
- Smart Thermostat
- Carbon Monoxide Detectors
- Fire and Smoke Detector
Eco-Friendly Details
- Energy-Efficient Thermostat
- Smoke Free Home
Outdoor Features
- Spa
- Covered patio or porch
- Outdoor Water Feature
- Fire Pit
- Exterior Lighting
- Rain Gutters
Schools
- Padilla Elementary School
- Overland Trail Middle School
- Brighton High School
Utilities
- Forced Air Heating and Cooling System
- Heating System Uses Natural Gas
- Baseboard Heating
- 220 Volts in Garage
- Natural Gas Connected
- Gas Water Heater
- Septic Tank
- High Speed Internet
- Phone Available
- Cable TV Available
Additional Features
- Garage doors are at least 85 inches wide
- Livestock Fence
Community Details
- Association fees include ground maintenance, maintenance structure
- Box Elder Creek Ranch HOA, Phone Number (303) 457-1444
- Box Elder Creek Ranch Subdivision
Listing and Financial Details
- Assessor Parcel Number R0138366
Map
Home Values in the Area
Average Home Value in this Area
Property History
| Date | Event | Price | Change | Sq Ft Price |
|---|---|---|---|---|
| 10/15/2024 10/15/24 | Sold | $816,750 | -1.0% | $269 / Sq Ft |
| 09/12/2024 09/12/24 | Price Changed | $825,000 | -1.2% | $272 / Sq Ft |
| 08/14/2024 08/14/24 | For Sale | $835,000 | -- | $275 / Sq Ft |
Tax History
| Year | Tax Paid | Tax Assessment Tax Assessment Total Assessment is a certain percentage of the fair market value that is determined by local assessors to be the total taxable value of land and additions on the property. | Land | Improvement |
|---|---|---|---|---|
| 2024 | $8,287 | $52,010 | $6,880 | $45,130 |
| 2023 | $8,287 | $56,280 | $7,440 | $48,840 |
| 2022 | $5,877 | $37,470 | $9,520 | $27,950 |
| 2021 | $5,643 | $37,470 | $9,520 | $27,950 |
| 2020 | $5,357 | $36,900 | $9,800 | $27,100 |
| 2019 | $5,368 | $36,900 | $9,800 | $27,100 |
| 2018 | $4,073 | $26,820 | $5,040 | $21,780 |
| 2017 | $4,036 | $26,820 | $5,040 | $21,780 |
| 2016 | $3,298 | $22,370 | $5,570 | $16,800 |
| 2015 | $3,276 | $22,370 | $5,570 | $16,800 |
| 2014 | -- | $21,520 | $4,780 | $16,740 |
Mortgage History
| Date | Status | Loan Amount | Loan Type |
|---|---|---|---|
| Open | $653,400 | New Conventional | |
| Previous Owner | $60,000 | Credit Line Revolving | |
| Previous Owner | $503,838 | New Conventional | |
| Previous Owner | $399,500 | New Conventional | |
| Previous Owner | $60,000 | Credit Line Revolving | |
| Previous Owner | $400,000 | New Conventional | |
| Previous Owner | $63,816 | Credit Line Revolving | |
| Previous Owner | $50,000 | Credit Line Revolving | |
| Previous Owner | $312,000 | New Conventional | |
| Previous Owner | $293,584 | FHA | |
| Previous Owner | $285,519 | FHA | |
| Previous Owner | $36,000 | Unknown | |
| Previous Owner | $218,400 | New Conventional | |
| Closed | $27,300 | No Value Available |
Deed History
| Date | Type | Sale Price | Title Company |
|---|---|---|---|
| Warranty Deed | $816,750 | Fitco | |
| Warranty Deed | $299,000 | Guardian Title | |
| Warranty Deed | $290,000 | Land Title | |
| Warranty Deed | $273,401 | Land Title |
Similar Homes in Hudson, CO
Source: REcolorado®
MLS Number: 9948128
APN: 1567-01-3-01-002
- 16350 Timber Cove St
- 16351 Umpire St
- 31389 E 164th Ave Unit 56
- 16651 Tree Haven St
- 16620 Umpire St
- 16680 Stroilway St
- 32295 E 167th Dr
- 16301 Hudson Rd
- 16250 Kenosha St
- 16665 Kenuil St
- 30355 E 161st Ave
- 30350 E 161st Ave Unit 25
- 30155 E 161st
- 29885 E 162nd Ave Unit 4
- 29852 E 163rd Place
- 16055 Hardwrick St
- 29751 E 163rd Place
- 29850 E 167th Place
- 29780 E 162nd Ave
- 29775 E 162nd Ave

