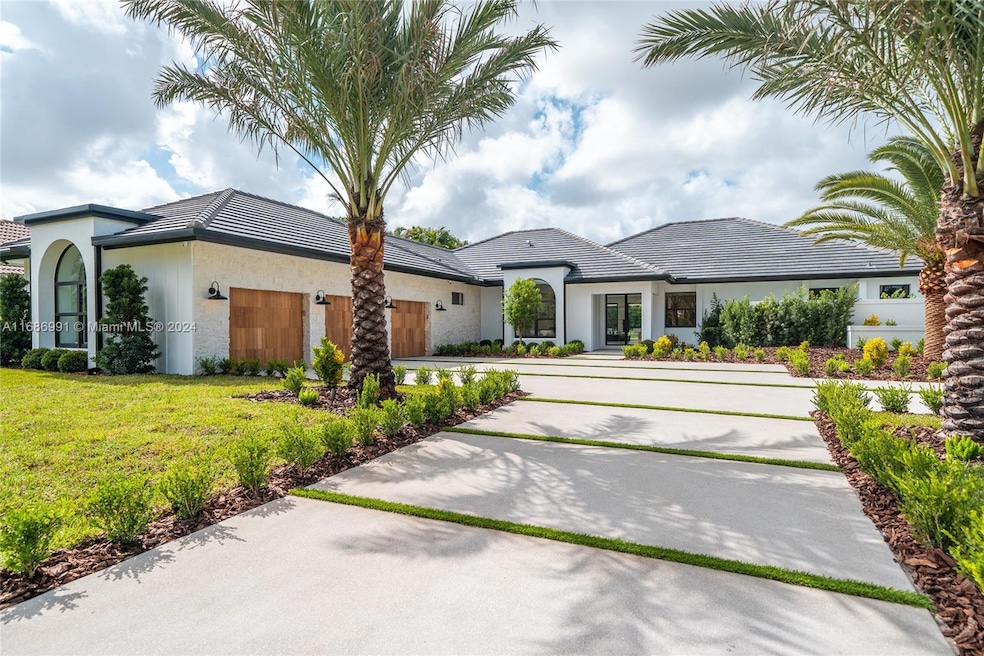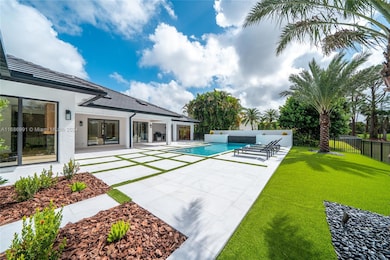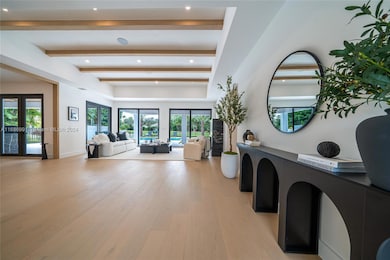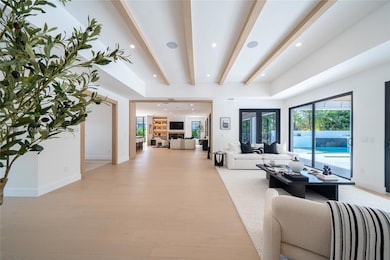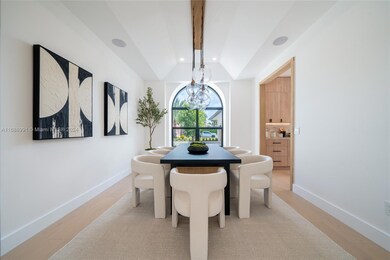
1639 Breakers Blvd W West Palm Beach, FL 33411
Breakers West NeighborhoodEstimated payment $18,912/month
Highlights
- Lake Front
- Green Roof
- Breakfast Area or Nook
- 20,005 Sq Ft lot
- Private Membership Available
- Formal Dining Room
About This Home
Step into this newly renovated single-level, soft contemporary masterpiece. Nestled in the exclusive Breakers West Country Club Gated Community, this custom residence epitomizes luxurious living with fine finishes and a stunning open-concept design. The open floor plan brims with natural light and seamlessly connects with the outdoor living spaces, which feature a resort-style rear yard complete with covered patio, a pool, built-in BBQ, and an outdoor shower. Culinary enthusiasts will appreciate the state-of-the-art kitchen equipped with marble countertops and Thermador appliances. New 2024 Roof, White oaks Hardwood floors throughout, the primary suite offers a walk-in closet and a pool view overlooking the lake and Mayacoo Golf Course. Don’t miss the opportunity to call this place home!
Open House Schedule
-
Sunday, April 27, 20251:00 to 3:00 pm4/27/2025 1:00:00 PM +00:004/27/2025 3:00:00 PM +00:00Add to Calendar
Home Details
Home Type
- Single Family
Est. Annual Taxes
- $20,035
Year Built
- Built in 1986
Lot Details
- 0.46 Acre Lot
- Lake Front
- East Facing Home
- Fenced
- Property is zoned RS
HOA Fees
- $498 Monthly HOA Fees
Parking
- 3 Car Garage
- Automatic Garage Door Opener
- Driveway
- Open Parking
Property Views
- Lake
- Golf Course
- Pool
Home Design
- Flat Tile Roof
- Concrete Roof
- Concrete Block And Stucco Construction
Interior Spaces
- 3,433 Sq Ft Home
- 1-Story Property
- Built-In Features
- Fireplace
- French Doors
- Family Room
- Formal Dining Room
- Impact Glass
Kitchen
- Breakfast Area or Nook
- Built-In Oven
- Electric Range
- Microwave
- Dishwasher
Bedrooms and Bathrooms
- 4 Bedrooms
- Closet Cabinetry
- Walk-In Closet
- Bathtub
- Shower Only
Laundry
- Laundry in Utility Room
- Dryer
- Washer
Eco-Friendly Details
- Green Roof
- Energy-Efficient Appliances
- Energy-Efficient HVAC
Pool
- Outdoor Shower
- Gunite Pool
Outdoor Features
- Exterior Lighting
- Outdoor Grill
Utilities
- Zoned Cooling
- Heating Available
- Electric Water Heater
Listing and Financial Details
- Assessor Parcel Number 00424330040000240
Community Details
Overview
- Private Membership Available
- Breakers West 5 Subdivision
Recreation
- Beach Club Membership Available
Map
Home Values in the Area
Average Home Value in this Area
Tax History
| Year | Tax Paid | Tax Assessment Tax Assessment Total Assessment is a certain percentage of the fair market value that is determined by local assessors to be the total taxable value of land and additions on the property. | Land | Improvement |
|---|---|---|---|---|
| 2024 | $22,859 | $1,307,461 | -- | -- |
| 2023 | $20,035 | $1,188,601 | $444,773 | $743,828 |
| 2022 | $9,075 | $548,650 | $0 | $0 |
| 2021 | $9,035 | $532,670 | $0 | $0 |
| 2020 | $8,978 | $525,316 | $0 | $0 |
| 2019 | $8,877 | $513,505 | $0 | $0 |
| 2018 | $8,411 | $503,930 | $0 | $0 |
| 2017 | $8,322 | $493,565 | $0 | $0 |
| 2016 | $8,356 | $483,413 | $0 | $0 |
| 2015 | $8,567 | $480,053 | $0 | $0 |
| 2014 | $8,589 | $476,243 | $0 | $0 |
Property History
| Date | Event | Price | Change | Sq Ft Price |
|---|---|---|---|---|
| 04/21/2025 04/21/25 | Price Changed | $2,999,999 | -4.7% | $874 / Sq Ft |
| 02/27/2025 02/27/25 | Price Changed | $3,149,000 | -3.1% | $917 / Sq Ft |
| 01/07/2025 01/07/25 | For Sale | $3,249,000 | 0.0% | $946 / Sq Ft |
| 01/05/2025 01/05/25 | Off Market | $3,249,000 | -- | -- |
| 11/02/2024 11/02/24 | For Sale | $3,249,000 | -- | $946 / Sq Ft |
Deed History
| Date | Type | Sale Price | Title Company |
|---|---|---|---|
| Warranty Deed | $1,750,000 | South Florida Title Associates | |
| Warranty Deed | $1,400,000 | -- | |
| Warranty Deed | -- | Doane & Doane Pa | |
| Warranty Deed | $459,000 | -- | |
| Warranty Deed | $368,600 | -- |
Mortgage History
| Date | Status | Loan Amount | Loan Type |
|---|---|---|---|
| Open | $1,922,790 | Construction | |
| Previous Owner | $710,000 | New Conventional | |
| Previous Owner | $385,000 | New Conventional | |
| Previous Owner | $400,394 | New Conventional | |
| Previous Owner | $200,000 | Credit Line Revolving | |
| Previous Owner | $417,000 | Unknown | |
| Previous Owner | $380,000 | New Conventional | |
| Previous Owner | $367,000 | New Conventional |
Similar Homes in West Palm Beach, FL
Source: MIAMI REALTORS® MLS
MLS Number: A11686991
APN: 00-42-43-30-04-000-0240
- 1656 Breakers Blvd W
- 1627 Mayacoo Lakes Blvd
- 1810 Gulfstream Way
- 1151 Sand Drift Way Unit C
- 1131 Sand Drift Way Unit A
- 9445 E Fairway Terrace
- 1120 Sand Drift Way Unit D
- 1120 Sand Drift Way Unit A
- 1121 Sand Drift Way Unit B
- 10131 Mikado Ln
- 1799 Breakers Pointe Way
- 10089 Penzance Ln
- 10214 Pinafore Ln
- 1440 Breakers Blvd W
- 10187 Patience Ln
- 9637 Spray Dr
- 9741 Spray Dr
- 9701 Spray Dr
- 1648 Cypress Row Dr
- 10290 Carmen Ln
