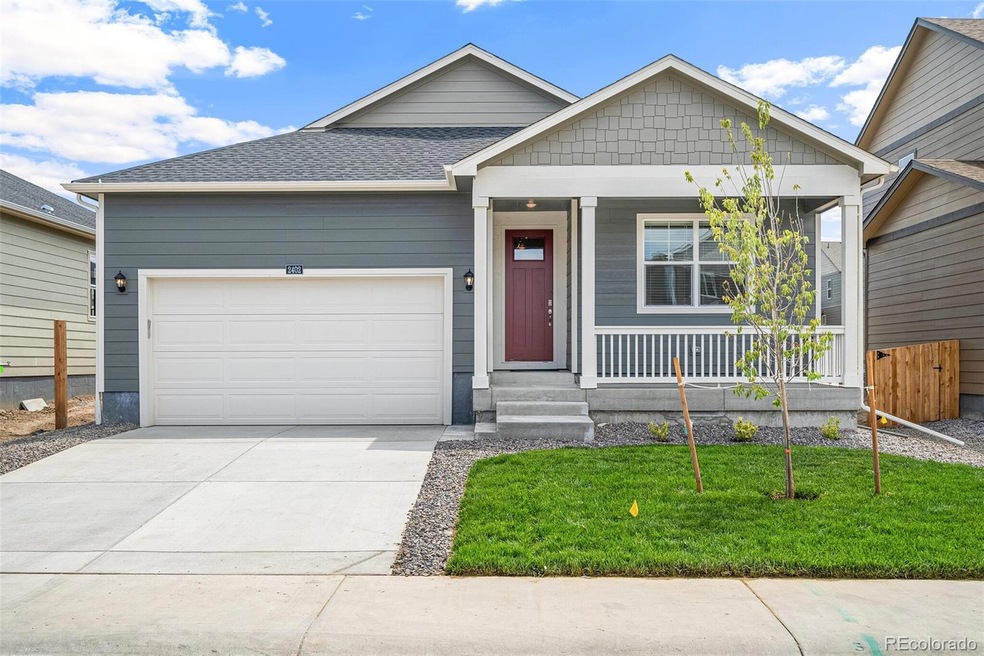
1639 Knobby Pine Dr Fort Collins, CO 80525
Highlights
- New Construction
- Primary Bedroom Suite
- Traditional Architecture
- Kruse Elementary School Rated A-
- Open Floorplan
- 1 Fireplace
About This Home
As of October 2024**Ready Now** Special rates available through preferred lender. Welcome home to Hansen Farm in SE Fort Collins with no Metro District! The Chatham is a gorgeous 1-story ranch offering 4 bedrooms, 2 bathrooms, and 1,771 finished sq. ft. with a full unfinished basement. Enjoy your back covered patio with beautiful Rocky Mountain sunsets or cozy up to your fireplace and enjoy a snowy evening! Enjoy your back yard with a little more privacy backing to open space and a golf course! The interior of the home offers an inviting open concept with a beautiful kitchen with an extended island, quartz countertops, gas range, soft close door and drawer cabinets, and a large walk-in pantry. You'll find planking flooring throughout along with carpet in the bedrooms. Both bathrooms have tile flooring and quartz countertops. Also included is front and backyard landscaping, air conditioning, a tankless water heater, smart home features, and a charging station pre-wire in the garage! Power trail access is coming soon to the community! ***Photos are representative and not of actual property***
Last Agent to Sell the Property
D.R. Horton Realty, LLC Brokerage Email: sales@drhrealty.com License #40028178

Last Buyer's Agent
Other MLS Non-REcolorado
NON MLS PARTICIPANT
Home Details
Home Type
- Single Family
Est. Annual Taxes
- $4,500
Year Built
- Built in 2024 | New Construction
Lot Details
- 5,533 Sq Ft Lot
- Open Space
- Year Round Access
- Partially Fenced Property
- Landscaped
- Front and Back Yard Sprinklers
- Irrigation
- Private Yard
HOA Fees
- $80 Monthly HOA Fees
Parking
- 2 Car Attached Garage
- Smart Garage Door
Home Design
- Traditional Architecture
- Frame Construction
- Architectural Shingle Roof
- Cement Siding
- Stone Siding
- Concrete Block And Stucco Construction
- Radon Mitigation System
- Concrete Perimeter Foundation
Interior Spaces
- 1-Story Property
- Open Floorplan
- Wired For Data
- 1 Fireplace
- Double Pane Windows
- Smart Doorbell
- Living Room
- Dining Room
- Laundry Room
Kitchen
- Self-Cleaning Oven
- Range
- Microwave
- Dishwasher
- Kitchen Island
- Quartz Countertops
- Disposal
Flooring
- Carpet
- Laminate
- Tile
Bedrooms and Bathrooms
- 4 Main Level Bedrooms
- Primary Bedroom Suite
- Walk-In Closet
Unfinished Basement
- Basement Fills Entire Space Under The House
- Sump Pump
Home Security
- Smart Locks
- Smart Thermostat
- Carbon Monoxide Detectors
- Fire and Smoke Detector
Eco-Friendly Details
- Smoke Free Home
Outdoor Features
- Covered patio or porch
- Rain Gutters
Schools
- Werner Elementary School
- Preston Middle School
- Fossil Ridge High School
Utilities
- Forced Air Heating and Cooling System
- Heating System Uses Natural Gas
- 220 Volts
- 110 Volts
- Natural Gas Connected
- Tankless Water Heater
- High Speed Internet
- Phone Available
- Cable TV Available
Listing and Financial Details
- Assessor Parcel Number 8607102014
Community Details
Overview
- Association fees include ground maintenance, recycling, trash
- Hansen Farm HOA, Phone Number (970) 484-0101
- Built by D.R. Horton, Inc
- Hansen Farm Subdivision, Chatham Floorplan
- Greenbelt
Recreation
- Trails
Map
Home Values in the Area
Average Home Value in this Area
Property History
| Date | Event | Price | Change | Sq Ft Price |
|---|---|---|---|---|
| 10/29/2024 10/29/24 | Sold | $689,900 | 0.0% | $390 / Sq Ft |
| 09/27/2024 09/27/24 | Pending | -- | -- | -- |
| 09/05/2024 09/05/24 | For Sale | $689,900 | -- | $390 / Sq Ft |
Tax History
| Year | Tax Paid | Tax Assessment Tax Assessment Total Assessment is a certain percentage of the fair market value that is determined by local assessors to be the total taxable value of land and additions on the property. | Land | Improvement |
|---|---|---|---|---|
| 2025 | $2,912 | $26,003 | $26,003 | -- |
| 2024 | $2,912 | $31,279 | $31,279 | -- |
| 2022 | $2,058 | $21,344 | $21,344 | $0 |
| 2021 | $8 | $29 | $29 | $0 |
| 2020 | $8 | $29 | $29 | $0 |
Mortgage History
| Date | Status | Loan Amount | Loan Type |
|---|---|---|---|
| Open | $289,900 | New Conventional |
Deed History
| Date | Type | Sale Price | Title Company |
|---|---|---|---|
| Special Warranty Deed | $689,900 | Dhi Title |
Similar Homes in Fort Collins, CO
Source: REcolorado®
MLS Number: 4164908
APN: 86071-02-014
- 1634 Knobby Pine Dr Unit B
- 1634 Knobby Pine Dr Unit A
- 1626 Knobby Pine Dr Unit A
- 1719 Floating Leaf Dr Unit A
- 1731 Floating Leaf Dr Unit A
- 1674 Foggy Brook Dr
- 5724 Southridge Greens Blvd
- 1726 Foggy Brook Dr
- 1820 Floating Leaf Dr
- 1826 Floating Leaf Dr
- 1832 Floating Leaf Dr
- 1838 Floating Leaf Dr
- 1406 Hiwan Ct
- 1820 Foggy Brook Dr
- 1438 Front Nine Dr
- 6021 Croaking Toad Dr
- 6044 Windy Willow Dr
- 5920 Flying Mallard Dr
- 6014 Windy Willow Dr






