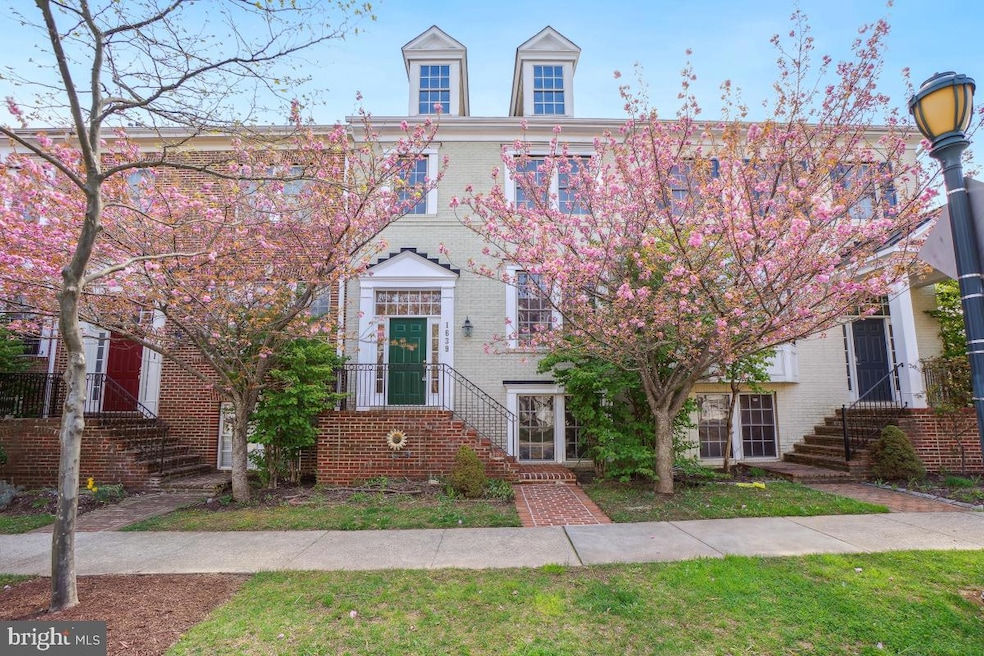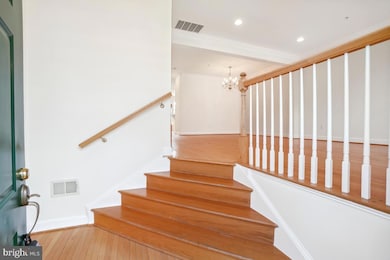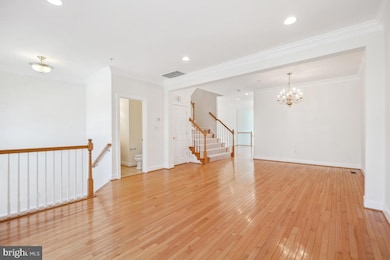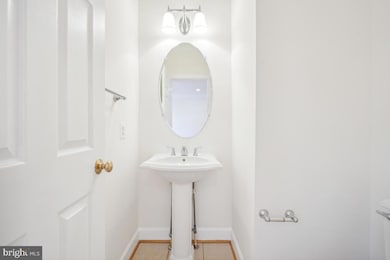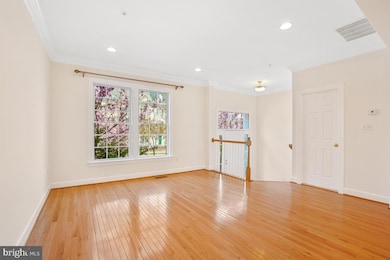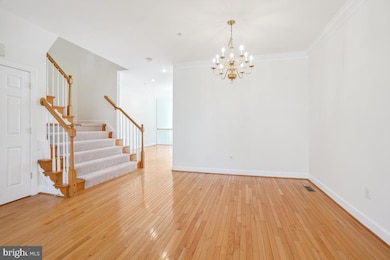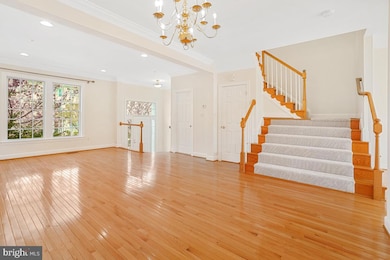
1639 Piccard Dr Rockville, MD 20850
King Farm NeighborhoodEstimated payment $5,632/month
Highlights
- Fitness Center
- Eat-In Gourmet Kitchen
- Clubhouse
- Transportation Service
- Colonial Architecture
- Traditional Floor Plan
About This Home
Fall in love with this stunning, move-in ready townhouse nestled in the heart of the highly desirable King Farm community!
Step into a beautifully planned neighborhood that offers the perfect blend of charm and convenience—with tree-lined streets, streetlights, lush green spaces, and a true sense of community. Enjoy a host of amenities including a sparkling community pool, dog park, clubhouse, and a shopping center just moments away. Commuting is a breeze with dedicated bus service to the metro and quick access to I-270 and major roads.
This expansive townhome boasts over 3,300 square feet of elegant living space featuring 4 bedrooms, 3.5 bathrooms, and an oversized two-car garage, plus ample public parking for guests. Recent upgrades include a brand-new roof, plush new carpeting, and fresh professional paint throughout.
Inside, you'll find 9-foot ceilings and an open, flowing layout perfect for entertaining. The gourmet kitchen offers generous space for gatherings, while the formal living and dining areas shine with gleaming hardwood floors. Step out onto a private patio—perfect for morning coffee or evening relaxation.
The fully finished basement is a true highlight, featuring large windows, a cozy gas fireplace, a spacious recreation room ideal for game nights or movie marathons, and a 4th legal bedroom with a full bath—ideal for guests or multigenerational living.
This home truly checks every box—a 10 out of 10! Don’t miss your chance to own a piece of King Farm luxury. Schedule your private tour today!
Townhouse Details
Home Type
- Townhome
Est. Annual Taxes
- $9,223
Year Built
- Built in 2004 | Remodeled in 2025
Lot Details
- 2,343 Sq Ft Lot
- Property is in excellent condition
HOA Fees
- $128 Monthly HOA Fees
Parking
- 2 Car Attached Garage
- Public Parking
- Rear-Facing Garage
- Garage Door Opener
Home Design
- Colonial Architecture
- Brick Exterior Construction
- Architectural Shingle Roof
- Concrete Perimeter Foundation
Interior Spaces
- Property has 3 Levels
- Traditional Floor Plan
- Crown Molding
- High Ceiling
- Screen For Fireplace
- Gas Fireplace
- Six Panel Doors
- Dining Area
Kitchen
- Eat-In Gourmet Kitchen
- Breakfast Area or Nook
- Stove
- Cooktop
- Built-In Microwave
- ENERGY STAR Qualified Dishwasher
- Kitchen Island
- Disposal
Flooring
- Wood
- Carpet
- Ceramic Tile
Bedrooms and Bathrooms
- Walk-In Closet
- Soaking Tub
- Bathtub with Shower
- Walk-in Shower
Laundry
- Laundry in unit
- Dryer
Finished Basement
- Heated Basement
- Basement Fills Entire Space Under The House
- Interior Basement Entry
- Basement Windows
Outdoor Features
- Patio
Utilities
- Forced Air Heating and Cooling System
- Vented Exhaust Fan
- 200+ Amp Service
- Natural Gas Water Heater
- Cable TV Available
Listing and Financial Details
- Tax Lot 19
- Assessor Parcel Number 160403396952
Community Details
Overview
- Association fees include pool(s), snow removal, trash, common area maintenance, management, bus service
- King Farm Irvington Subdivision
Amenities
- Transportation Service
- Picnic Area
- Common Area
- Clubhouse
- Community Center
Recreation
- Fitness Center
- Community Pool
- Dog Park
- Jogging Path
Map
Home Values in the Area
Average Home Value in this Area
Tax History
| Year | Tax Paid | Tax Assessment Tax Assessment Total Assessment is a certain percentage of the fair market value that is determined by local assessors to be the total taxable value of land and additions on the property. | Land | Improvement |
|---|---|---|---|---|
| 2024 | $9,223 | $642,300 | $254,100 | $388,200 |
| 2023 | $8,856 | $620,900 | $0 | $0 |
| 2022 | $8,345 | $599,500 | $0 | $0 |
| 2021 | $8,033 | $578,100 | $242,000 | $336,100 |
| 2020 | $8,033 | $578,100 | $242,000 | $336,100 |
| 2019 | $8,046 | $578,100 | $242,000 | $336,100 |
| 2018 | $8,144 | $582,100 | $220,000 | $362,100 |
| 2017 | $7,973 | $561,300 | $0 | $0 |
| 2016 | -- | $540,500 | $0 | $0 |
| 2015 | $6,278 | $519,700 | $0 | $0 |
| 2014 | $6,278 | $519,700 | $0 | $0 |
Property History
| Date | Event | Price | Change | Sq Ft Price |
|---|---|---|---|---|
| 04/11/2025 04/11/25 | For Sale | $849,999 | 0.0% | $272 / Sq Ft |
| 02/09/2020 02/09/20 | Rented | $3,100 | 0.0% | -- |
| 01/29/2020 01/29/20 | For Rent | $3,100 | -- | -- |
Deed History
| Date | Type | Sale Price | Title Company |
|---|---|---|---|
| Deed | $685,000 | -- | |
| Deed | $685,000 | -- |
Similar Homes in Rockville, MD
Source: Bright MLS
MLS Number: MDMC2153916
APN: 04-03396952
- 1625 Piccard Dr Unit 404
- 1625 Piccard Dr Unit 101
- 1639 Piccard Dr
- 813 Royal Crescent
- 503 King Farm Blvd Unit 306
- 503 King Farm Blvd Unit 307
- 503 King Farm Blvd Unit 204
- 910 Reserve Champion Dr
- 863 King Farm Blvd
- 531 Lawson Way Unit 108
- 500 King Farm Blvd Unit 202
- 1104 Havencrest St
- 2590 Farmstead Dr
- 942 King Farm Blvd
- 404 King Farm Blvd Unit 202
- 4022 Odessa Shannon Way
- 401 King Farm Blvd Unit 201
- 517 Falcon Park Ln
- 4065 Odessa Shannon Way
- 2521 Farmstead Dr Unit HOMESITE 224 CLARKE
