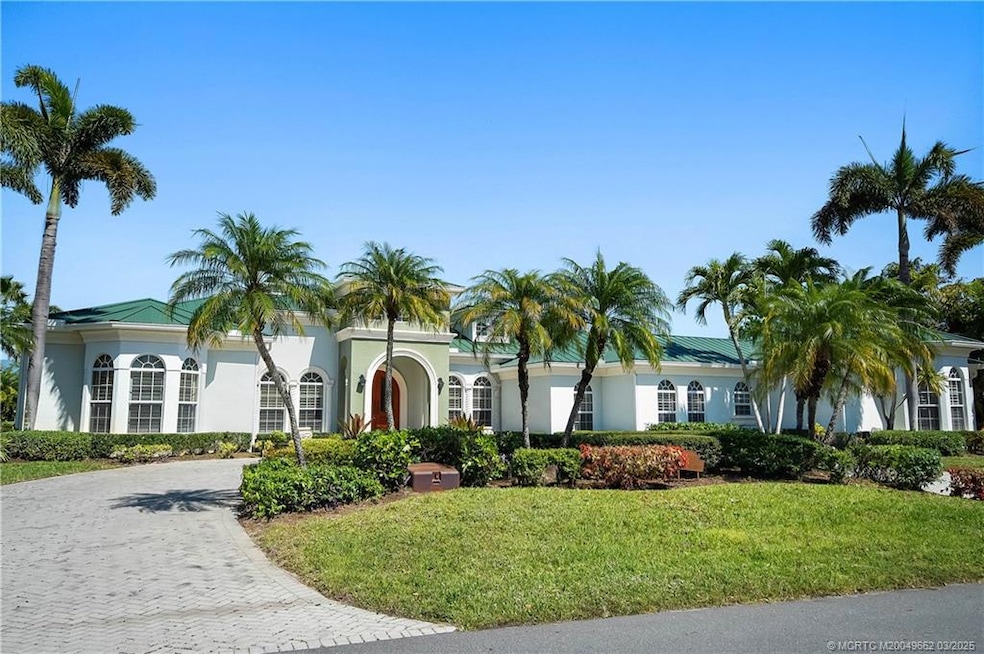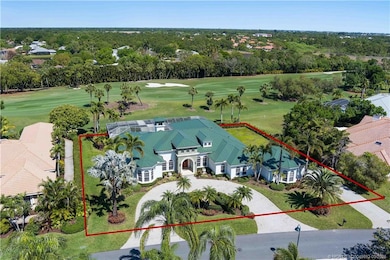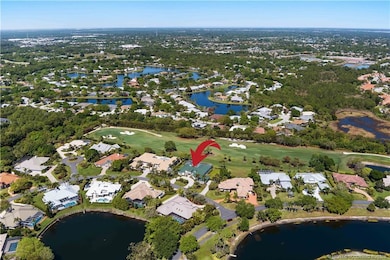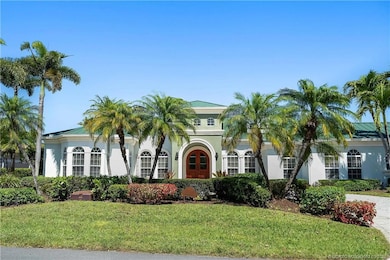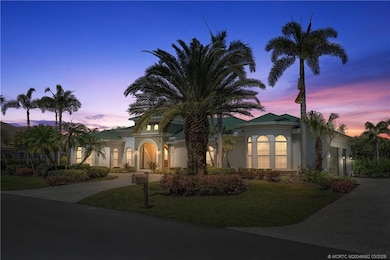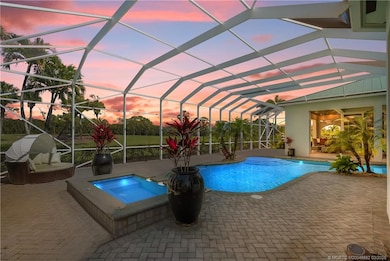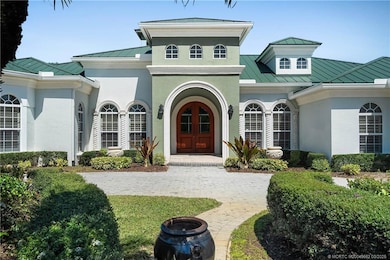
1639 SW Thornberry Cir Palm City, FL 34990
Estimated payment $10,352/month
Highlights
- Boat Dock
- Golf Course Community
- Screened Pool
- Palm City Elementary School Rated A-
- Fitness Center
- Gated Community
About This Home
Welcome to 1639 SW Thornberry Cir, a stunning custom home on a circular street with golf course views in the prestigious Pipers Landing Yacht & Country Club. Built with steel-reinforced concrete & featuring a new standing seam metal roof, impact windows & doors, & expansive sliders in the family room, this home offers a seamless blend of indoor/outdoor living. Inside, you'll find 4 bedrooms plus an office & 5 baths highlighted by high ceilings, custom woodwork, & high-end finishes. The chef’s kitchen boasts Viking appliances, (expect Fridge), double sinks, & a wet bar with a wine cooler. The master suite is a true retreat with custom shelving in the walk-in closet and a master bath with double sinks, a spa tub, & a bidet. More perks include two gas fireplaces, a sparkling pool and spa, an outdoor grill with a kegerator, 2 buried propane tanks, new generator, & a 3-car garage with space for a golf cart. Updated HVAC systems complete this fusion of luxury, functionality, & modern living.
Listing Agent
Illustrated Properties LLC Brokerage Phone: 772-266-3245 License #3472283

Open House Schedule
-
Sunday, April 27, 202512:00 to 2:00 pm4/27/2025 12:00:00 PM +00:004/27/2025 2:00:00 PM +00:00Add to Calendar
Home Details
Home Type
- Single Family
Est. Annual Taxes
- $14,623
Year Built
- Built in 2006
Lot Details
- 0.61 Acre Lot
- Sprinkler System
HOA Fees
- $2,476 Monthly HOA Fees
Home Design
- Mediterranean Architecture
- Metal Roof
- Concrete Siding
- Block Exterior
- Stucco
Interior Spaces
- 4,356 Sq Ft Home
- 1-Story Property
- Wet Bar
- Central Vacuum
- Furnished or left unfurnished upon request
- Cathedral Ceiling
- Ceiling Fan
- Gas Fireplace
- Plantation Shutters
- Sliding Windows
- French Doors
- Entrance Foyer
- Combination Kitchen and Dining Room
- Screened Porch
- Golf Course Views
Kitchen
- Breakfast Area or Nook
- Eat-In Kitchen
- Built-In Oven
- Gas Range
- Microwave
- Dishwasher
- Kitchen Island
- Disposal
Flooring
- Wood
- Carpet
- Ceramic Tile
Bedrooms and Bathrooms
- 4 Bedrooms
- Split Bedroom Floorplan
- Closet Cabinetry
- Walk-In Closet
- 5 Full Bathrooms
- Garden Bath
Laundry
- Dryer
- Washer
Home Security
- Storm Windows
- Impact Glass
- Fire and Smoke Detector
Parking
- 3 Car Attached Garage
- Side or Rear Entrance to Parking
- Garage Door Opener
- Driveway
- 1 to 5 Parking Spaces
Pool
- Screened Pool
- Cabana
- Concrete Pool
- Spa
- Fence Around Pool
- Pool Equipment or Cover
Outdoor Features
- Patio
Schools
- Palm City Elementary School
- Hidden Oaks Middle School
- Martin County High School
Utilities
- Zoned Heating and Cooling
- Heat Pump System
- Underground Utilities
- Power Generator
- Cable TV Available
Community Details
Overview
- Association fees include management, common areas, cable TV, golf, ground maintenance, recreation facilities, sewer, security, trash, water
Amenities
- Clubhouse
- Community Library
Recreation
- Boat Dock
- Community Boat Facilities
- Golf Course Community
- Tennis Courts
- Pickleball Courts
- Bocce Ball Court
- Fitness Center
- Community Pool
- Dog Park
- Trails
Security
- Gated Community
Map
Home Values in the Area
Average Home Value in this Area
Tax History
| Year | Tax Paid | Tax Assessment Tax Assessment Total Assessment is a certain percentage of the fair market value that is determined by local assessors to be the total taxable value of land and additions on the property. | Land | Improvement |
|---|---|---|---|---|
| 2024 | $14,108 | $775,049 | -- | -- |
| 2023 | $14,108 | $704,590 | $0 | $0 |
| 2022 | $11,824 | $640,537 | $0 | $0 |
| 2021 | $10,586 | $582,307 | $0 | $0 |
| 2020 | $10,103 | $529,370 | $30,000 | $499,370 |
| 2019 | $10,326 | $535,500 | $30,000 | $505,500 |
| 2018 | $9,807 | $509,370 | $25,000 | $484,370 |
| 2017 | $9,558 | $672,980 | $81,250 | $591,730 |
| 2016 | $8,552 | $452,950 | $81,250 | $371,700 |
| 2015 | $10,075 | $521,060 | $75,000 | $446,060 |
| 2014 | $10,075 | $564,140 | $75,000 | $489,140 |
Property History
| Date | Event | Price | Change | Sq Ft Price |
|---|---|---|---|---|
| 03/13/2025 03/13/25 | For Sale | $1,195,000 | 0.0% | $274 / Sq Ft |
| 11/25/2020 11/25/20 | Rented | $8,500 | 0.0% | -- |
| 10/26/2020 10/26/20 | Under Contract | -- | -- | -- |
| 09/22/2020 09/22/20 | For Rent | $8,500 | 0.0% | -- |
| 03/27/2012 03/27/12 | Sold | $795,000 | 0.0% | $183 / Sq Ft |
| 03/27/2012 03/27/12 | Sold | $795,000 | -43.2% | $183 / Sq Ft |
| 02/26/2012 02/26/12 | Pending | -- | -- | -- |
| 02/26/2012 02/26/12 | Pending | -- | -- | -- |
| 07/21/2009 07/21/09 | For Sale | $1,400,000 | -6.7% | $321 / Sq Ft |
| 02/24/2008 02/24/08 | For Sale | $1,500,000 | -- | $344 / Sq Ft |
Deed History
| Date | Type | Sale Price | Title Company |
|---|---|---|---|
| Quit Claim Deed | -- | Christopher J Twohey Pa | |
| Warranty Deed | $80,714 | Attorney | |
| Warranty Deed | $155,000 | -- | |
| Interfamily Deed Transfer | -- | -- | |
| Warranty Deed | $107,500 | -- |
Mortgage History
| Date | Status | Loan Amount | Loan Type |
|---|---|---|---|
| Previous Owner | $872,700 | Adjustable Rate Mortgage/ARM | |
| Previous Owner | $784,000 | Construction | |
| Previous Owner | $139,500 | Purchase Money Mortgage | |
| Previous Owner | $55,000 | New Conventional |
Similar Homes in Palm City, FL
Source: Martin County REALTORS® of the Treasure Coast
MLS Number: M20049662
APN: 42-38-41-013-008-00080-7
- 1729 SW Oakwater Point
- 4402 SW Dundee Ct
- 4473 SW Long Bay Dr
- 4174 SW Gleneagle Cir
- 4081 SW Parkgate Blvd Unit F
- 4081 SW Parkgate Blvd Unit A
- 4163 SW Gleneagle Cir
- 4961 SW Parkgate Blvd
- 4498 SW Long Bay Dr
- 4381 SW Parkgate Blvd
- 4073 SW Lakewood Dr
- 4548 SW Fenwick Ln
- 4426 SW Oakhaven Ln
- 3759 SW Whispering Sound Dr
- 1442 SW Greens Pointe Way
- 4660 SW Parkgate Blvd Unit C
- 1435 SW Greens Pointe Way
- 4175 SW Oakhaven Ln
- 1457 SW Greens Pointe Way
- 2200 SW Waterview Place
