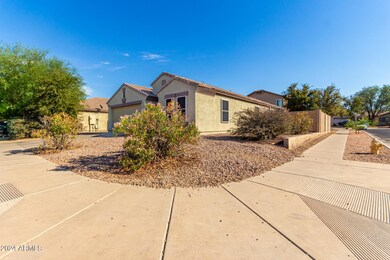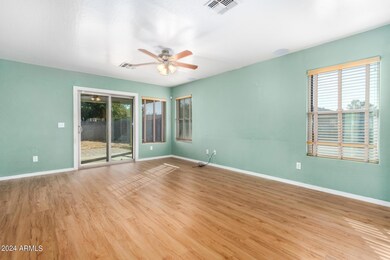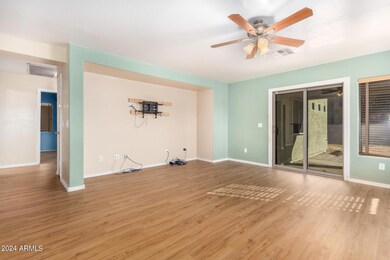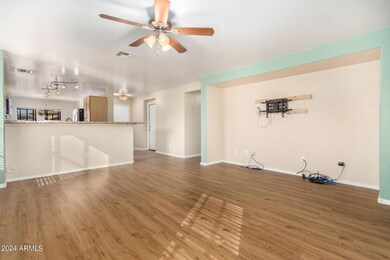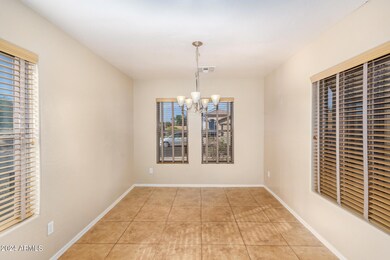
1639 W Alta Vista Rd Phoenix, AZ 85041
South Mountain NeighborhoodHighlights
- Corner Lot
- Granite Countertops
- 2 Car Direct Access Garage
- Phoenix Coding Academy Rated A
- Covered patio or porch
- Eat-In Kitchen
About This Home
As of October 2024The perfect corner lot in the desirable Southgate Community is ready to welcome new owners! Discover the charm of the spacious living room enhanced with a designer palette, tall ceilings, pre-wired surround sound, wood-style flooring, and sliding glass doors to the back patio. The eat-in kitchen is a homemaker's dream, outfitted with stainless steel appliances, track lighting, granite counters, lovely wood cabinetry, and a breakfast bar for quick meals. Retreat to the main suite, boasting soft carpet, a sitting area with a bay window, an immaculate ensuite, and a walk-in closet. Outside, the large backyard offers a covered patio, pavers, and artificial turf—perfect for outdoor entertaining, relaxation, or play. Great location! This value will not disappoint!
Home Details
Home Type
- Single Family
Est. Annual Taxes
- $1,288
Year Built
- Built in 2003
Lot Details
- 6,466 Sq Ft Lot
- Block Wall Fence
- Artificial Turf
- Corner Lot
- Front and Back Yard Sprinklers
- Sprinklers on Timer
HOA Fees
- $86 Monthly HOA Fees
Parking
- 2 Car Direct Access Garage
- Garage Door Opener
Home Design
- Wood Frame Construction
- Cellulose Insulation
- Tile Roof
- Concrete Roof
- Stucco
Interior Spaces
- 1,619 Sq Ft Home
- 1-Story Property
- Ceiling height of 9 feet or more
- Ceiling Fan
- Double Pane Windows
- ENERGY STAR Qualified Windows with Low Emissivity
- Vinyl Clad Windows
- Solar Screens
- Security System Owned
Kitchen
- Eat-In Kitchen
- Breakfast Bar
- Built-In Microwave
- Granite Countertops
Flooring
- Carpet
- Laminate
- Tile
Bedrooms and Bathrooms
- 4 Bedrooms
- Primary Bathroom is a Full Bathroom
- 2 Bathrooms
- Bathtub With Separate Shower Stall
Schools
- Ignacio Conchos Elementary And Middle School
- Cesar Chavez High School
Utilities
- Refrigerated Cooling System
- Heating Available
- Water Softener
- High Speed Internet
- Cable TV Available
Additional Features
- No Interior Steps
- Covered patio or porch
- Property is near a bus stop
Listing and Financial Details
- Tax Lot 26
- Assessor Parcel Number 105-84-457
Community Details
Overview
- Association fees include ground maintenance
- The Management Trust Association, Phone Number (480) 284-5551
- Built by Ryland Homes
- Southgate Subdivision
Recreation
- Community Playground
- Bike Trail
Map
Home Values in the Area
Average Home Value in this Area
Property History
| Date | Event | Price | Change | Sq Ft Price |
|---|---|---|---|---|
| 10/24/2024 10/24/24 | Sold | $360,000 | -1.4% | $222 / Sq Ft |
| 10/05/2024 10/05/24 | Pending | -- | -- | -- |
| 10/03/2024 10/03/24 | For Sale | $365,000 | +36.7% | $225 / Sq Ft |
| 10/06/2020 10/06/20 | Sold | $267,000 | 0.0% | $165 / Sq Ft |
| 09/05/2020 09/05/20 | Pending | -- | -- | -- |
| 09/05/2020 09/05/20 | Price Changed | $267,000 | +6.8% | $165 / Sq Ft |
| 08/19/2020 08/19/20 | For Sale | $250,000 | +72.4% | $154 / Sq Ft |
| 02/18/2015 02/18/15 | Sold | $145,000 | +0.1% | $90 / Sq Ft |
| 01/08/2015 01/08/15 | Pending | -- | -- | -- |
| 12/31/2014 12/31/14 | For Sale | $144,900 | 0.0% | $89 / Sq Ft |
| 11/24/2014 11/24/14 | Pending | -- | -- | -- |
| 11/17/2014 11/17/14 | For Sale | $144,900 | 0.0% | $89 / Sq Ft |
| 10/23/2014 10/23/14 | Pending | -- | -- | -- |
| 10/21/2014 10/21/14 | For Sale | $144,900 | 0.0% | $89 / Sq Ft |
| 10/14/2014 10/14/14 | Pending | -- | -- | -- |
| 10/10/2014 10/10/14 | For Sale | $144,900 | 0.0% | $89 / Sq Ft |
| 09/01/2013 09/01/13 | Rented | $995 | -2.9% | -- |
| 08/14/2013 08/14/13 | Under Contract | -- | -- | -- |
| 06/17/2013 06/17/13 | For Rent | $1,025 | 0.0% | -- |
| 06/16/2012 06/16/12 | Rented | $1,025 | 0.0% | -- |
| 05/16/2012 05/16/12 | Under Contract | -- | -- | -- |
| 04/24/2012 04/24/12 | For Rent | $1,025 | 0.0% | -- |
| 03/30/2012 03/30/12 | Sold | $65,000 | +17.3% | $40 / Sq Ft |
| 02/03/2012 02/03/12 | Sold | $55,400 | +11.9% | $34 / Sq Ft |
| 10/20/2011 10/20/11 | For Sale | $49,500 | -- | $31 / Sq Ft |
Tax History
| Year | Tax Paid | Tax Assessment Tax Assessment Total Assessment is a certain percentage of the fair market value that is determined by local assessors to be the total taxable value of land and additions on the property. | Land | Improvement |
|---|---|---|---|---|
| 2025 | $1,328 | $10,084 | -- | -- |
| 2024 | $1,288 | $9,604 | -- | -- |
| 2023 | $1,288 | $27,250 | $5,450 | $21,800 |
| 2022 | $1,261 | $20,500 | $4,100 | $16,400 |
| 2021 | $1,300 | $18,670 | $3,730 | $14,940 |
| 2020 | $1,284 | $17,920 | $3,580 | $14,340 |
| 2019 | $1,241 | $16,180 | $3,230 | $12,950 |
| 2018 | $1,205 | $14,420 | $2,880 | $11,540 |
| 2017 | $1,123 | $12,800 | $2,560 | $10,240 |
| 2016 | $1,066 | $11,580 | $2,310 | $9,270 |
| 2015 | $990 | $9,510 | $1,900 | $7,610 |
Mortgage History
| Date | Status | Loan Amount | Loan Type |
|---|---|---|---|
| Open | $230,000 | New Conventional | |
| Previous Owner | $261,243 | FHA | |
| Previous Owner | $262,163 | New Conventional | |
| Previous Owner | $79,000 | Stand Alone Second | |
| Previous Owner | $116,000 | New Conventional | |
| Previous Owner | $138,050 | New Conventional |
Deed History
| Date | Type | Sale Price | Title Company |
|---|---|---|---|
| Warranty Deed | $360,000 | Navi Title Agency | |
| Warranty Deed | $267,000 | American Title Svc Agcy Llc | |
| Warranty Deed | $145,000 | First American Title | |
| Cash Sale Deed | $65,000 | Clear Title Agency Of Arizon | |
| Cash Sale Deed | $43,400 | Clear Title Agency Inc | |
| Special Warranty Deed | $145,341 | -- | |
| Cash Sale Deed | $145,341 | -- |
Similar Homes in the area
Source: Arizona Regional Multiple Listing Service (ARMLS)
MLS Number: 6766090
APN: 105-84-457
- 1616 W Burgess Ln
- 1541 W Lynne Ln
- 1516 W Nancy Ln
- 1853 W Burgess Ln
- 1615 W Hidalgo Ave
- 1402 W Lydia Ln
- 1617 W Vineyard Rd
- 5705 S 16th Dr
- 1937 W Burgess Ln
- 5607 S 16th Dr
- 1532 W Carson Rd
- 1757 W Sunland Ave
- 7058 S 16th Dr Unit 4
- 1324 W Sunland Ave
- 1312 W Sunland Ave
- 5643 S 11th Dr
- 0 S Unknown -- Unit 6790755
- 1642 W La Salle St
- 1624 W Minton St
- 1814 W Minton St

