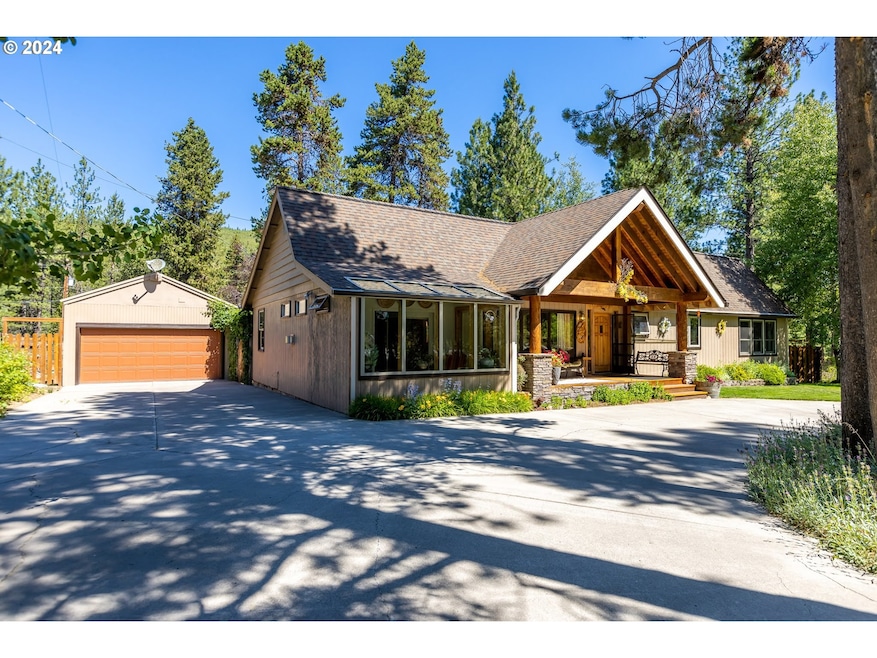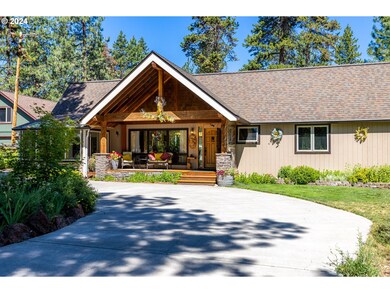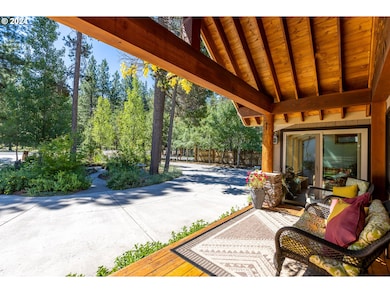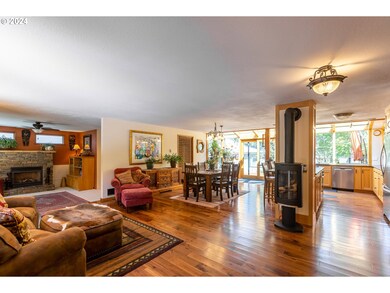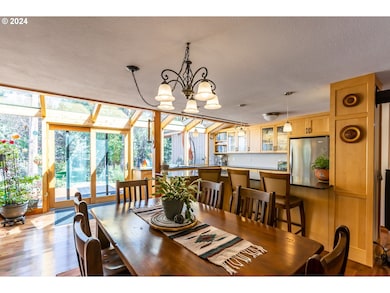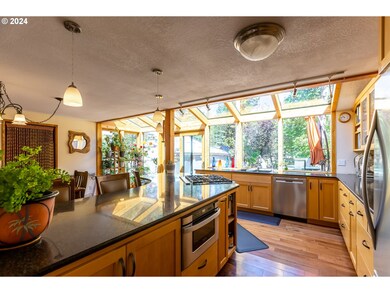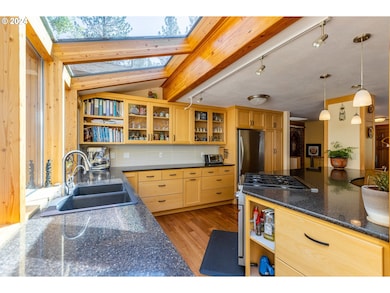
Estimated payment $6,982/month
Highlights
- Greenhouse
- Spa
- View of Trees or Woods
- William E. Miller Elementary School Rated A-
- RV Access or Parking
- Craftsman Architecture
About This Home
Nestled in the exclusive Skyliners Neighborhood within the Deschutes National Forest, this modern craftsman-style home offers a unique opportunity to embrace nature's beauty while enjoying contemporary comforts. Situated just minutes from Bend's westside amenities and downtown, this home combines serene forest living with comfort and convenience.This peaceful retreat is perfect for outdoor enthusiasts. With the National Forest right across the road, you'll have direct access to 100 of miles of trails for hiking, biking, running, and Nordic skiing. Additionally, the home is serviced by three of Bend's best schools!The open-plan interior is bright and beautifully designed, including a well-equipped kitchen with plentiful natural light. The expansive master bedroom features vaulted ceilings, a luxurious ensuite with double sinks and double shower and walk-in closet. The second bedroom boasts a newly renovated bathroom and large windows, while the third bedroom overlooks the lush garden. A spacious bonus room with high ceilings, extensive storage, and an attached laundry provides additional space for relaxation or hobbies. The finished basement is perfect for a home gym and includes a walk-in closet, a pellet stove, and a separate wine cellar.The extensive back deck is perfect for entertaining, with access to the kitchen, master bedroom and hot tub. A covered patio adjoins the garage, overlooking the beautifully manicured garden, complete with a water feature and irrigation system. The fully fenced backyard includes a heated greenhouse for year-round planting and additional storage in the backyard shed.The spacious four-car garage opens at both ends, providing ample space for vehicles and outdoor adventure equipment, while the separate back driveway is perfect for RV storage.This home offers a rare blend of luxury, comfort, and access to the natural wonders of the Deschutes National Forest. Don't miss the chance to make this exceptional property your own.
Home Details
Home Type
- Single Family
Est. Annual Taxes
- $3,899
Year Built
- Built in 1979 | Remodeled
Lot Details
- 0.47 Acre Lot
- Fenced
- Private Lot
- Secluded Lot
- Level Lot
- Wooded Lot
- Landscaped with Trees
- Garden
Parking
- 4 Car Detached Garage
- Garage Door Opener
- Driveway
- Secured Garage or Parking
- RV Access or Parking
Property Views
- Woods
- Territorial
- Valley
Home Design
- Craftsman Architecture
- Slab Foundation
- Composition Roof
- Concrete Perimeter Foundation
- Wood Composite
Interior Spaces
- 2,998 Sq Ft Home
- 2-Story Property
- Vaulted Ceiling
- Ceiling Fan
- 5 Fireplaces
- Gas Fireplace
- Propane Fireplace
- Natural Light
- Double Pane Windows
- Wood Frame Window
- Family Room
- Living Room
- Dining Room
- Bonus Room
- Sun or Florida Room
- Finished Basement
- Natural lighting in basement
- Security Lights
Kitchen
- Convection Oven
- Free-Standing Range
- Microwave
- Stainless Steel Appliances
- Cooking Island
- Quartz Countertops
- Disposal
- Instant Hot Water
Flooring
- Wood
- Wall to Wall Carpet
- Tile
Bedrooms and Bathrooms
- 3 Bedrooms
- Primary Bedroom on Main
- Soaking Tub
- Walk-in Shower
- Built-In Bathroom Cabinets
- Solar Tube
Laundry
- Laundry Room
- Washer and Dryer
Accessible Home Design
- Low Kitchen Cabinetry
- Accessibility Features
- Level Entry For Accessibility
- Minimal Steps
- Accessible Parking
Outdoor Features
- Spa
- Deck
- Outdoor Water Feature
- Fire Pit
- Greenhouse
- Shed
- Outbuilding
Schools
- W.E. Miller Elementary School
- Pacific Crest Middle School
- Summit High School
Utilities
- Ductless Heating Or Cooling System
- Heating System Uses Propane
- Heating System Uses Wood
- Pellet Stove burns compressed wood to generate heat
- Radiant Heating System
- Private Water Source
- Well
- Septic Tank
- High Speed Internet
Community Details
- No Home Owners Association
Listing and Financial Details
- Assessor Parcel Number 106963
Map
Home Values in the Area
Average Home Value in this Area
Tax History
| Year | Tax Paid | Tax Assessment Tax Assessment Total Assessment is a certain percentage of the fair market value that is determined by local assessors to be the total taxable value of land and additions on the property. | Land | Improvement |
|---|---|---|---|---|
| 2024 | $4,139 | $275,900 | -- | -- |
| 2023 | $3,899 | $267,870 | $0 | $0 |
| 2022 | $3,598 | $252,500 | $0 | $0 |
| 2021 | $3,622 | $245,150 | $0 | $0 |
| 2020 | $3,423 | $245,150 | $0 | $0 |
| 2019 | $3,329 | $238,010 | $0 | $0 |
| 2018 | $3,233 | $231,080 | $0 | $0 |
| 2017 | $3,150 | $224,350 | $0 | $0 |
| 2016 | $2,996 | $217,820 | $0 | $0 |
| 2015 | $2,914 | $211,480 | $0 | $0 |
| 2014 | $2,734 | $198,740 | $0 | $0 |
Property History
| Date | Event | Price | Change | Sq Ft Price |
|---|---|---|---|---|
| 07/25/2024 07/25/24 | Price Changed | $1,195,000 | -4.4% | $399 / Sq Ft |
| 07/10/2024 07/10/24 | Price Changed | $1,250,000 | -3.8% | $417 / Sq Ft |
| 06/21/2024 06/21/24 | Price Changed | $1,300,000 | -7.1% | $434 / Sq Ft |
| 06/18/2024 06/18/24 | Price Changed | $1,400,000 | -5.4% | $467 / Sq Ft |
| 05/25/2024 05/25/24 | For Sale | $1,480,000 | +305.5% | $494 / Sq Ft |
| 11/05/2012 11/05/12 | Sold | $365,000 | -8.3% | $153 / Sq Ft |
| 09/10/2012 09/10/12 | Pending | -- | -- | -- |
| 07/11/2012 07/11/12 | For Sale | $398,000 | -- | $167 / Sq Ft |
Deed History
| Date | Type | Sale Price | Title Company |
|---|---|---|---|
| Interfamily Deed Transfer | -- | None Available | |
| Warranty Deed | $365,000 | Western Title & Escrow |
Mortgage History
| Date | Status | Loan Amount | Loan Type |
|---|---|---|---|
| Open | $35,000 | Credit Line Revolving | |
| Open | $292,000 | New Conventional | |
| Previous Owner | $284,000 | Unknown | |
| Previous Owner | $20,000 | Credit Line Revolving | |
| Previous Owner | $270,000 | Fannie Mae Freddie Mac | |
| Previous Owner | $35,000 | Credit Line Revolving |
Similar Homes in Bend, OR
Source: Regional Multiple Listing Service (RMLS)
MLS Number: 24445211
APN: 106963
- 0 White Rock Loop Unit 24050924
- 18757 Golden Mantle Loop
- 18575 SW Century Dr Unit 1111
- 18575 SW Century Dr Unit 729
- 18575 SW Century Dr Unit 1235 C
- 18575 SW Century Dr Unit 1235 B & C
- 18575 SW Century Dr Unit 1235 B
- 18575 SW Century Dr Unit 410
- 18575 SW Century Dr Unit 1617
- 18575 SW Century Dr Unit 1537A (AKA 682)
- 18575 SW Century Dr Unit 1837-1838
- 18575 SW Century Dr Unit 1135 A
- 18575 SW Century Dr Unit 2033 & 2034
- 18575 SW Century Dr Unit 1415
- 18575 SW Century Dr Unit 711
- 18575 SW Century Dr Unit 333
- 18575 SW Century Dr Unit 532
- 18575 SW Century Dr Unit 2121
- 18575 SW Century Dr Unit 2113E
- 18575 SW Century Dr Unit 1333E
