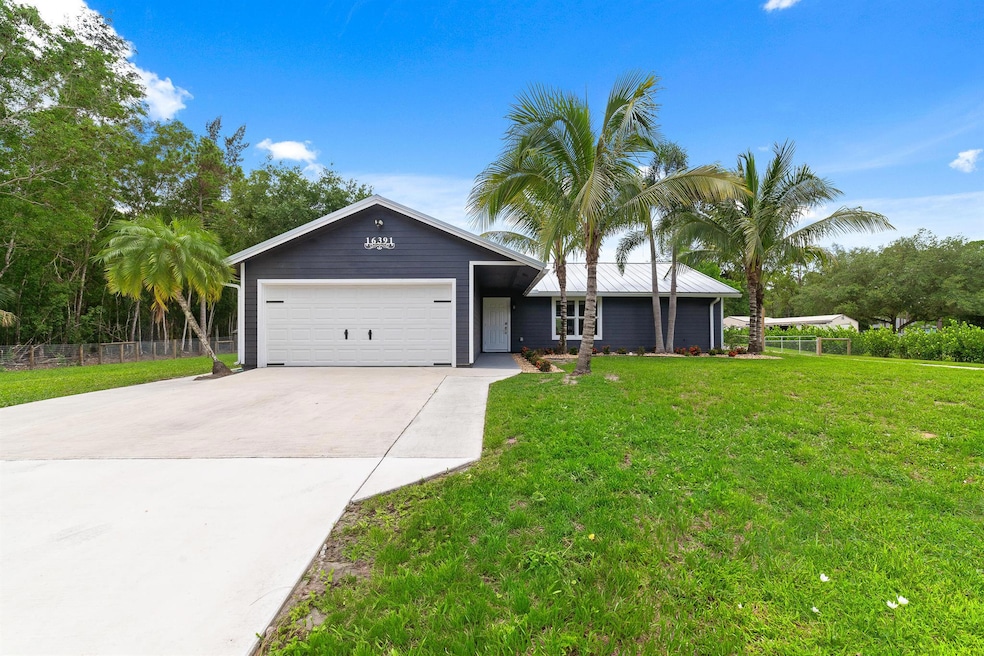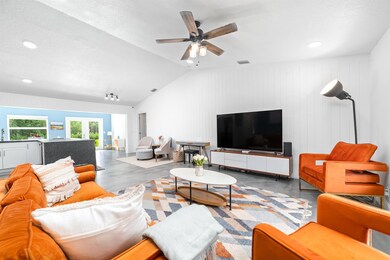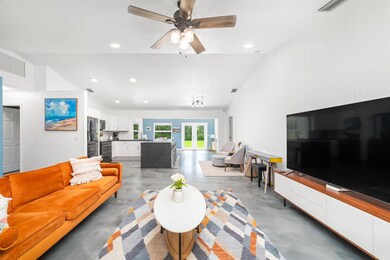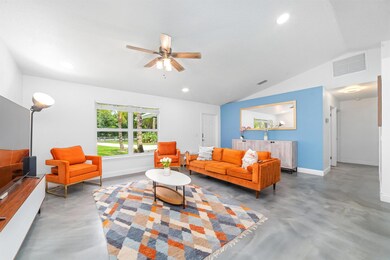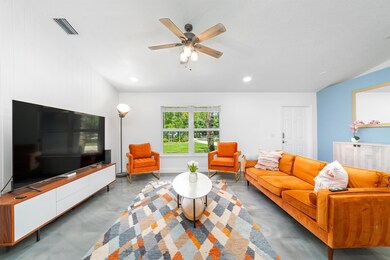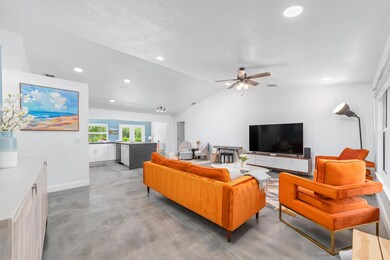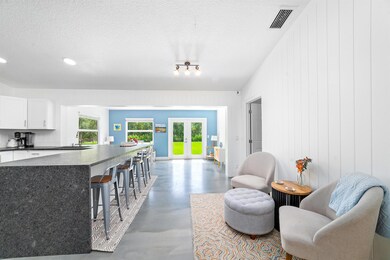
16391 Haynie Ln Jupiter, FL 33478
Jupiter Farms NeighborhoodHighlights
- Horses Allowed in Community
- RV Access or Parking
- Vaulted Ceiling
- Jupiter Farms Elementary School Rated A-
- Room in yard for a pool
- Garden View
About This Home
As of March 2025Beautifully updated 3 bedroom 2 bath single family home located in sought after Jupiter Farms. Modern open floor plan w/ clean lines! Kitchen has unpolished granite counter tops, Alaska grey pebble backsplash, white cabinets and stainless steal appliances. Epoxy coated concrete floors throughout the home. Large master bedroom w/ grand walk in closets. Updated Master bathroom! Sizable secondary bedroom & updated second bathroom. Indoor laundry room! Impact Windows! Epoxy garage floor. All updates 1 year old! Roof 2024! A/C 2023! Water Heater 5 years! All on 1.25 acres, new landscaping/sod, fenced and on a paved road. A+ schools! Equestrian area! Located near major highways, restaurants, shopping & beaches 20 minutes away! It is a must see!
Last Agent to Sell the Property
Jonathan Huffer
Redfin Corporation License #3275469
Co-Listed By
Elena Fleck
Redfin Corporation License #3103286
Home Details
Home Type
- Single Family
Est. Annual Taxes
- $8,860
Year Built
- Built in 1988
Lot Details
- 1.25 Acre Lot
- Fenced
- Property is zoned AR
Parking
- 2 Car Attached Garage
- Garage Door Opener
- Driveway
- RV Access or Parking
Home Design
- Metal Roof
- Wood Siding
Interior Spaces
- 1,756 Sq Ft Home
- 1-Story Property
- Bar
- Vaulted Ceiling
- Ceiling Fan
- Blinds
- French Doors
- Family Room
- Combination Dining and Living Room
- Concrete Flooring
- Garden Views
Kitchen
- Eat-In Kitchen
- Electric Range
- Microwave
- Dishwasher
- Disposal
Bedrooms and Bathrooms
- 3 Bedrooms
- Split Bedroom Floorplan
- Walk-In Closet
- 2 Full Bathrooms
- Dual Sinks
- Separate Shower in Primary Bathroom
Laundry
- Laundry Room
- Dryer
- Washer
Home Security
- Impact Glass
- Fire and Smoke Detector
Outdoor Features
- Room in yard for a pool
- Open Patio
- Shed
- Porch
Schools
- Jupiter Farms Elementary School
- Watson B. Duncan Middle School
- Jupiter High School
Utilities
- Central Heating and Cooling System
- Well
- Electric Water Heater
- Water Softener is Owned
- Septic Tank
- Cable TV Available
Listing and Financial Details
- Assessor Parcel Number 00414111000007460
- Seller Considering Concessions
Community Details
Overview
- Jupiter Farms Subdivision
Recreation
- Horses Allowed in Community
- Trails
Map
Home Values in the Area
Average Home Value in this Area
Property History
| Date | Event | Price | Change | Sq Ft Price |
|---|---|---|---|---|
| 03/26/2025 03/26/25 | Sold | $750,000 | 0.0% | $427 / Sq Ft |
| 02/08/2025 02/08/25 | Price Changed | $749,900 | -5.7% | $427 / Sq Ft |
| 01/16/2025 01/16/25 | Price Changed | $794,900 | -3.6% | $453 / Sq Ft |
| 11/20/2024 11/20/24 | Price Changed | $824,900 | -1.2% | $470 / Sq Ft |
| 10/25/2024 10/25/24 | For Sale | $834,900 | +21.9% | $475 / Sq Ft |
| 12/01/2022 12/01/22 | Sold | $685,000 | -2.0% | $470 / Sq Ft |
| 07/29/2022 07/29/22 | For Sale | $699,000 | -- | $480 / Sq Ft |
Tax History
| Year | Tax Paid | Tax Assessment Tax Assessment Total Assessment is a certain percentage of the fair market value that is determined by local assessors to be the total taxable value of land and additions on the property. | Land | Improvement |
|---|---|---|---|---|
| 2024 | $9,070 | $534,777 | -- | -- |
| 2023 | $8,860 | $519,201 | $255,000 | $264,201 |
| 2022 | $6,243 | $352,757 | $0 | $0 |
| 2021 | $5,738 | $281,509 | $129,150 | $152,359 |
| 2020 | $5,259 | $249,739 | $113,775 | $135,964 |
| 2019 | $3,355 | $181,148 | $0 | $0 |
| 2018 | $3,224 | $177,770 | $0 | $0 |
| 2017 | $3,014 | $174,114 | $0 | $0 |
| 2016 | $3,317 | $170,533 | $0 | $0 |
| 2015 | $3,415 | $169,348 | $0 | $0 |
| 2014 | $3,418 | $168,004 | $0 | $0 |
Mortgage History
| Date | Status | Loan Amount | Loan Type |
|---|---|---|---|
| Open | $562,500 | New Conventional | |
| Closed | $562,500 | New Conventional | |
| Previous Owner | $647,200 | New Conventional | |
| Previous Owner | $60,000 | New Conventional | |
| Previous Owner | $331,298 | FHA | |
| Previous Owner | $26,750 | Credit Line Revolving | |
| Previous Owner | $110,000 | New Conventional | |
| Previous Owner | $198,750 | Purchase Money Mortgage | |
| Previous Owner | $55,800 | Credit Line Revolving | |
| Previous Owner | $122,000 | Unknown | |
| Previous Owner | $120,000 | New Conventional | |
| Previous Owner | $118,366 | FHA |
Deed History
| Date | Type | Sale Price | Title Company |
|---|---|---|---|
| Warranty Deed | $750,000 | Title Forward | |
| Warranty Deed | $750,000 | Title Forward | |
| Warranty Deed | $685,000 | Closing Team | |
| Warranty Deed | $407,000 | Tropical Land Title Inc | |
| Warranty Deed | $170,000 | Town Title Inc | |
| Warranty Deed | $265,000 | -- | |
| Warranty Deed | $150,000 | -- | |
| Warranty Deed | $118,500 | -- |
Similar Homes in the area
Source: BeachesMLS
MLS Number: R11031596
APN: 00-41-41-11-00-000-7460
- 11845 165th Rd N
- F-99 W1/2 165th Rd N
- 16424 121st Terrace N
- 12108 165th Rd N
- 11419 165th Rd N
- 16763 Alexander Run
- 17844 Haynie Ln
- 16296 123rd Terrace N
- 12245 Randolph Siding Rd
- 16240 Mellen Ln
- 0 125th Ave N
- 12295 159th Ct N
- 15763 Alexander Run
- 12260 158th Ct N
- 0 123rd Terrace N
- 11845 171st Ln N
- 15660 121st Terrace N
- 16826 126th Terrace N
- 12125 Sandy Run
- 12743 164th Ct N
