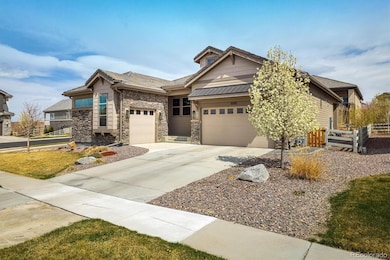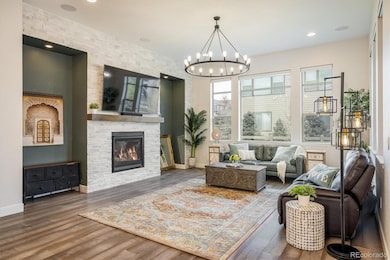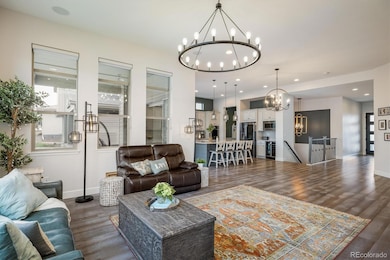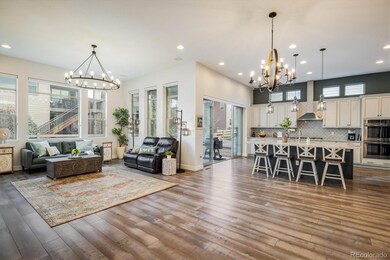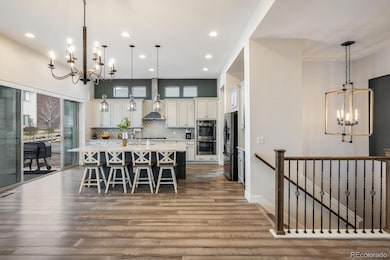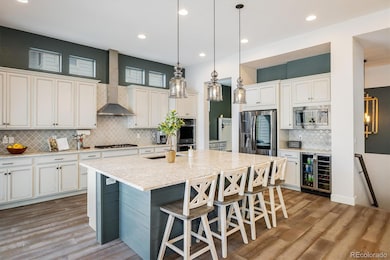
16392 Spanish Peak Way Broomfield, CO 80023
Estimated payment $8,182/month
Highlights
- Fitness Center
- Located in a master-planned community
- Open Floorplan
- Thunder Vista P-8 Rated A-
- Primary Bedroom Suite
- Mountain View
About This Home
Coveted ranch home in Anthem Highlands by Epic Homes! Instant curb appeal with the striking stone exterior, concrete roof & shady front porch. This home is situated on a corner lot to take advantage of the beautiful mountain views. As you enter the home, luxury vinyl plank flooring, neutral paint, upgraded light fixtures & vaulted ceilings create the perfect starting point to make this incredible home your own. This floor plan is meant for gatherings with its bright & open spaces & seamless transition through the beautiful sliding glass doors between the family room, kitchen & patio. The statement fireplace anchors the living room & provides the perfect ambiance for winter nights, while the back yard patio features a built-in fire pit & bench for lingering over drinks or smores. The gourmet kitchen is the center of home with its custom cabinetry, quartz countertops, gorgeous backsplash, stainless appliances, upgraded light fixtures, gas range/hood, double oven, wine fridge, dining area & large island. And if you are looking for main floor living, this one features not just one, but two main floor primary suites, powder bath, an office & easy laundry access. Incredible primary bedroom is with walk-in double shower, separate dual vanities, large walk-in closet & direct access to the main floor laundry room complete with laundry sink & upgraded cabinetry.The full basement gives you an easy excuse to stay awhile with the movie projection screen, open shelving, mini bar, kegerator, & dishwasher. Create your own space for a game room, movie night, home gym, etc. 2 more bedrooms, hallway bath & storage galore complete the basement with room for everyone & everything. Last but not least, this community is ripe for exploring with 2 neighborhood pools, state of the art fitness center, community events, party rooms/areas that can be reserved, 22 parks, 48 miles of trails & open space & multiple sport courts-all within walking distance. Easy access to dining, shopping & more!
Listing Agent
RE/MAX Alliance - Olde Town Brokerage Email: lydia@lydiashometeam.com License #100000427
Co-Listing Agent
RE/MAX Alliance - Olde Town Brokerage Email: lydia@lydiashometeam.com License #100056891
Open House Schedule
-
Sunday, April 27, 202511:00 am to 1:00 pm4/27/2025 11:00:00 AM +00:004/27/2025 1:00:00 PM +00:00Add to Calendar
Home Details
Home Type
- Single Family
Est. Annual Taxes
- $9,038
Year Built
- Built in 2019 | Remodeled
Lot Details
- 7,730 Sq Ft Lot
- West Facing Home
- Property is Fully Fenced
- Landscaped
- Corner Lot
- Level Lot
- Front and Back Yard Sprinklers
- Private Yard
HOA Fees
- $173 Monthly HOA Fees
Parking
- 3 Car Attached Garage
- Exterior Access Door
Home Design
- Contemporary Architecture
- Slab Foundation
- Concrete Roof
- Wood Siding
- Stone Siding
Interior Spaces
- 1-Story Property
- Open Floorplan
- Wet Bar
- Bar Fridge
- Vaulted Ceiling
- Ceiling Fan
- Gas Fireplace
- Double Pane Windows
- Window Treatments
- Mud Room
- Family Room
- Living Room with Fireplace
- Home Office
- Mountain Views
Kitchen
- Breakfast Area or Nook
- Eat-In Kitchen
- Double Oven
- Range with Range Hood
- Microwave
- Dishwasher
- Kitchen Island
- Utility Sink
- Disposal
Flooring
- Carpet
- Tile
- Vinyl
Bedrooms and Bathrooms
- 4 Bedrooms | 2 Main Level Bedrooms
- Primary Bedroom Suite
- Walk-In Closet
Laundry
- Laundry Room
- Dryer
- Washer
Finished Basement
- Bedroom in Basement
- 2 Bedrooms in Basement
Home Security
- Carbon Monoxide Detectors
- Fire and Smoke Detector
Eco-Friendly Details
- Energy-Efficient Windows
- Energy-Efficient Exposure or Shade
Outdoor Features
- Covered patio or porch
- Fire Pit
Location
- Ground Level
Schools
- North Star Elementary School
- Rocky Top Middle School
- Legacy High School
Utilities
- Forced Air Heating and Cooling System
- High Speed Internet
- Cable TV Available
Listing and Financial Details
- Exclusions: Personal property, staging items, ring equipment negotiable
- Assessor Parcel Number R8873059
Community Details
Overview
- Association fees include sewer, trash
- Anthem Highlands Community Association, Phone Number (303) 665-2693
- Built by Epic Homes
- Anthem Subdivision
- Located in a master-planned community
- Seasonal Pond
Amenities
- Clubhouse
Recreation
- Tennis Courts
- Community Playground
- Fitness Center
- Community Pool
- Park
- Trails
Map
Home Values in the Area
Average Home Value in this Area
Tax History
| Year | Tax Paid | Tax Assessment Tax Assessment Total Assessment is a certain percentage of the fair market value that is determined by local assessors to be the total taxable value of land and additions on the property. | Land | Improvement |
|---|---|---|---|---|
| 2024 | $9,038 | $71,770 | $12,750 | $59,020 |
| 2023 | $8,968 | $78,270 | $13,900 | $64,370 |
| 2022 | $7,470 | $54,040 | $10,080 | $43,960 |
| 2021 | $7,706 | $55,590 | $10,370 | $45,220 |
| 2020 | $6,929 | $49,330 | $9,650 | $39,680 |
| 2019 | $4,159 | $29,700 | $9,720 | $19,980 |
| 2018 | $2,540 | $17,230 | $17,230 | $0 |
| 2017 | $749 | $5,430 | $5,430 | $0 |
Property History
| Date | Event | Price | Change | Sq Ft Price |
|---|---|---|---|---|
| 04/11/2025 04/11/25 | For Sale | $1,300,000 | +2.0% | $315 / Sq Ft |
| 06/27/2023 06/27/23 | Sold | $1,275,000 | 0.0% | $309 / Sq Ft |
| 05/26/2023 05/26/23 | Pending | -- | -- | -- |
| 05/19/2023 05/19/23 | For Sale | $1,275,000 | -- | $309 / Sq Ft |
Deed History
| Date | Type | Sale Price | Title Company |
|---|---|---|---|
| Special Warranty Deed | $798,902 | Heritage Title Company |
Mortgage History
| Date | Status | Loan Amount | Loan Type |
|---|---|---|---|
| Open | $200,000 | Credit Line Revolving | |
| Closed | $150,000 | Credit Line Revolving | |
| Open | $712,800 | New Conventional | |
| Closed | $719,011 | New Conventional | |
| Previous Owner | $505,000 | Stand Alone Refi Refinance Of Original Loan |
Similar Homes in the area
Source: REcolorado®
MLS Number: 3461688
APN: 1573-05-3-24-005
- 16370 Graham Peak Way
- 16335 Spanish Peak Way
- 3441 Mount Powell Dr
- 3436 Flat Top Dr
- 16500 Crosby Dr
- 16518 Red Rock Ln
- 16399 Somerset Dr
- 16494 Aliante Dr
- 3522 Harvard Place
- 3587 Vestal Loop
- 3472 Harvard Place
- 3419 Traver Dr
- 3062 Grizzly Peak Dr
- 3423 Princeton Place
- 15980 Pikes Peak Dr
- 16021 Williams Place
- 16330 Avalanche Run
- 16699 Las Brisas Dr
- 1425 Blue Sky Cir Unit 15-204
- 15948 Antora Peak Dr

